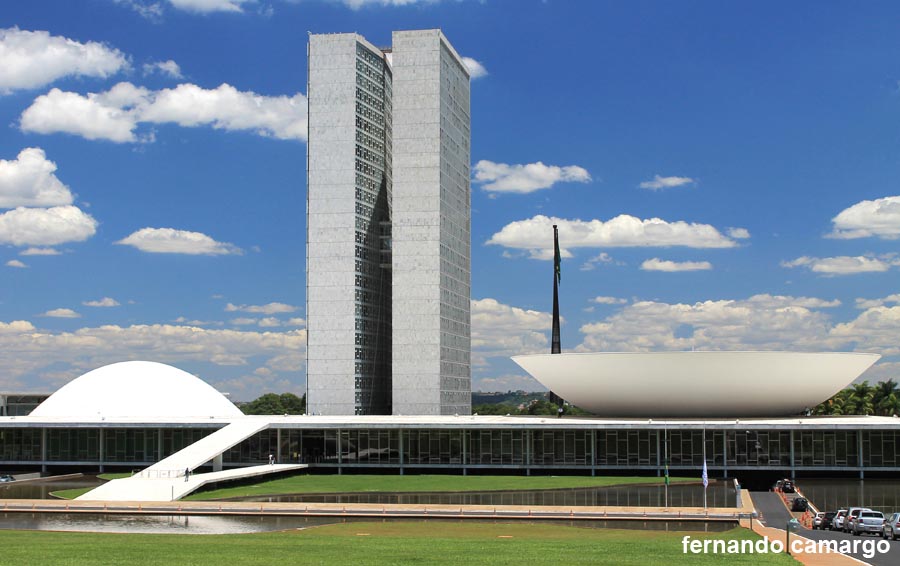
Congresso Nacional
The Congresso Nacional is the highlight of the Eixo Monumental of Brasilia. The new capital was designed by Lucio Costa like an airplane (Plano piloto) and the Congresso Nacional is the cockpit. Brasil is controlled from here.
The Brazilian National Congress was designed by Oscar Niemeyer and built between 1958 and 1960. The National Congress consists of a flat structure with a dome (Senado Federal) and a bowl for the Chamber of Deputies (Câmara dos Deputados). Behind the low-rise building are two narrow towers in which the politicians' offices are located. The two office towers are close together and are connected by bridges. Since the dome of the Senate is smaller than the shell of the deputies, the skyscrapers are not in the center of the structure but slightly offset on the side of the dome. The roof of the low-rise building is at street level, the building stands in a depression in a green area with a pond on the entrance side, which in turn is higher than the entrance level. This makes the building appear flatter than it really is and the parking spaces in front of the building are covered by the raised water basin. A wide ramp leads from the main level to the level of the green area and from there back to the roof of the Congresso Nacional. The white ramp looks very elegant because it has no railing. But that's also the reason why it is not open to the public. The glass facade of the parliament building is shaded by the projecting roof.
The Congresso Nacional is the most important building in Brazil and the most famous attraction in Brasilia.
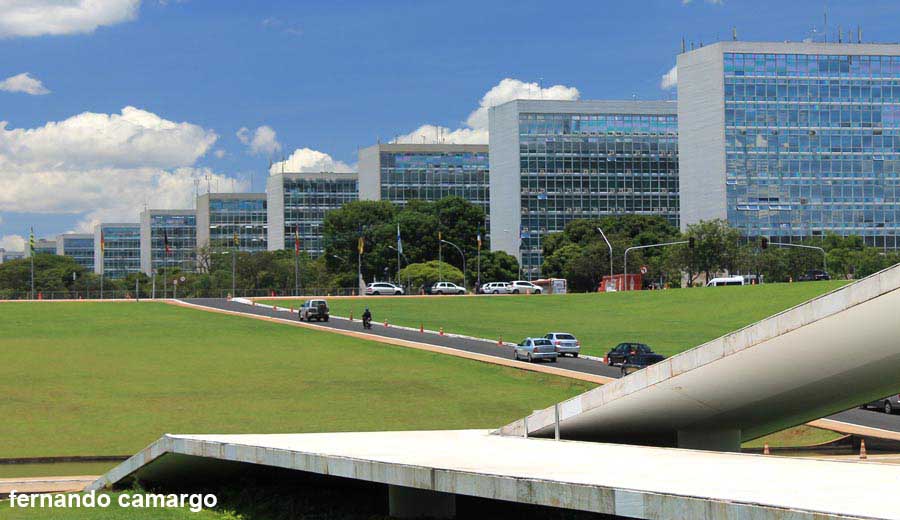
Esplanada dos Ministerios
The ministries' office buildings were built in 1958 as the first part of Brasilia. The buildings stand at a 90 ° angle on both sides of the Eixo Monumental. The "Esplanada dos Ministerios" leads to the National Congress. There are 10 high-rise buildings on the north side and 7 on the south side.
Even if the city map of Lucio Costa looks very rational, it has many special features. One of them is the Cathedral of Brasilia, which breaks the strict symmetry on the south side of the "Esplanada dos Ministerios". The ministries are all of the same height, they have a ground floor with 9 office floors above. While there are almost no trees on the "Eixo Monumental", there are many trees in front of and between the ministries. This loosens up the uniform arrangement of the office structures. The contrast between glass surfaces and wall surfaces does not make the buildings appear monotonous. Brasilia shows that a functional urban design with modern architecture can still produce an elegant result.
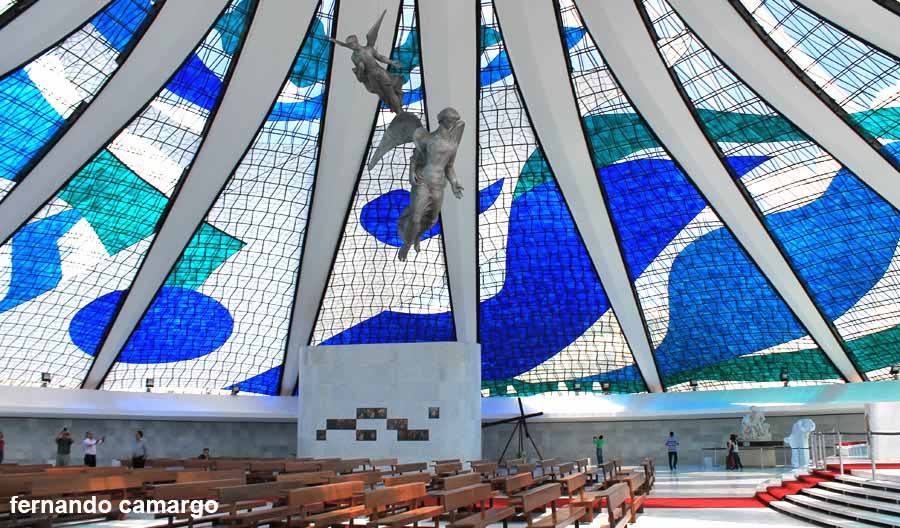
Catedral Metropolitana
One of the most beautiful buildings in Brasilia is the cathedral by Oscar Niemeyer. To get to the Catedral Metropolitana Nossa Senhora Aparecida, you go down a black ramp into the darkness to be overwhelmed by the bright light of the glass windows inside the cathedral.
The principle behind Brasilia Cathedral is very different from that of medieval cathedrals in Europe. There you go through a huge gate into an elongated nave at the end of which the altar stands. The entrance is to the west and the choir to the east (towards Jerusalem). Oscar Niemeyer's cathedral is round, the entrance is to the north and the altar to the south. The church also doesn't try to be the tallest building in the city. The church is buried into the ground and the bell tower stands next to the church without towering over it. The 16 concrete columns that form the church's interior are reminiscent of a crown. At the street level, the round structure is enclosed by a round pool of water. The glass windows are white, with abstract blue and green colored areas. Angel figures hang from the ceiling. The Brasilia Cathedral was inaugurated in 1970 and is one of the most famous sights in the city.
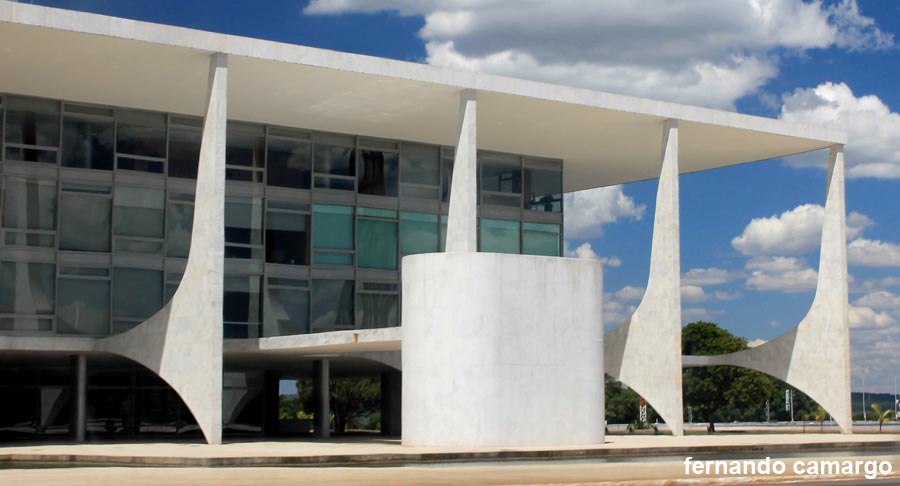
Palácio do Planalto
The Palácio do Planalto is the workplace of the brasilian President. This building was designed by Oscar Niemeyer and completed in 1960. It is the most elegant building on the Square of Three PowersPraça dos Três Poderes.
Niemeyer wanted to design a light building that looks like a feather that has landed on the floor. The Palácio do Planalto (Palace of the Plateau) is a glass office building that stands under a cantilevered roof that is supported by elegantly curved supports. The Palácio do Planalto is separated from the street area by a water basin on the entrance side, via which a footbridge leads to the first floor. The basin was added in 1991 to protect the building, since one of the pillars had been rammed by a truck. Access via the footbridge only serves as an entrance for state visits. On the same level there is an oval building "Parlatório", which was intended as a platform for speeches by the President but is rarely used. The entrance and a huge foyer are on the ground floor. On the first floor there is a huge foyer with a curved ramp that leads to the second floor. Conference rooms are located here. The offices are located on other floors.
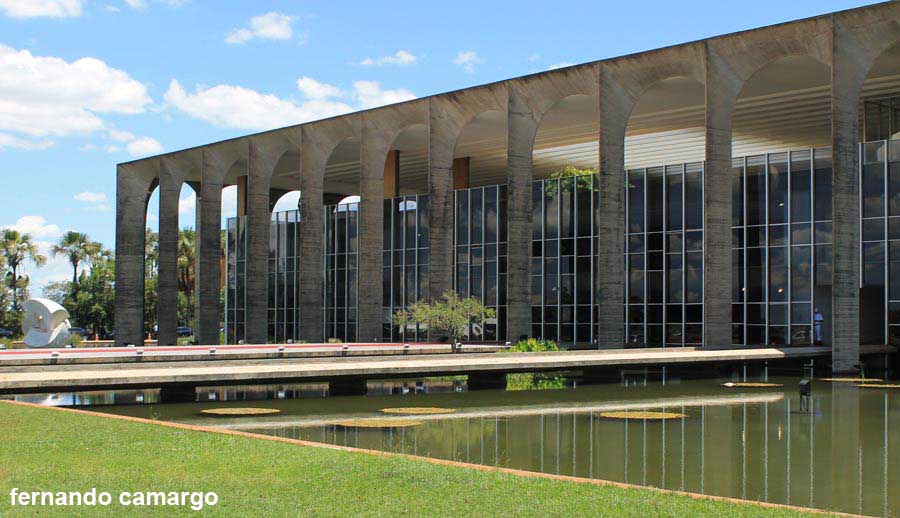
Palacio Itamaraty
The Ministry of Foreign Affairs (Ministério das Relações Exteriores) of Brazil is located in the Palacio Itamaraty. Oscar Niemeyer placed the building in a square shaped water basin. The columns of the facade end directly in the water. As with many of his buildings, there is a glass cube under a cantilevered roof that protects the facade from the tropical sun.
But unlike the Palácio do Planalto, the Palacio Itamaraty does not look light as a feather, but almost monumental due to its arches. The building is therefore also called "Palacio dos Arcos". The foreign ministry already resided in the Palacio Itamaraty in the former capital of Rio de Janeiro. The name Itamaraty comes from an indigenous language of Brazil and means "river of small stones". The garden is very nice and is located on the roof terrace on the top floor. A lamella construction over the garden lets the light shine on the leaves and the beautiful marble floor of the terrace. The glass facade has been raised and serves as a railing for the roof terrace. Access to the building is via two bridges that span the water basin. The Meteoro sculpture by the Brazilian sculptor Bruno Giorgi is in the pool. The Palacio Itamaraty was opened in 1970.
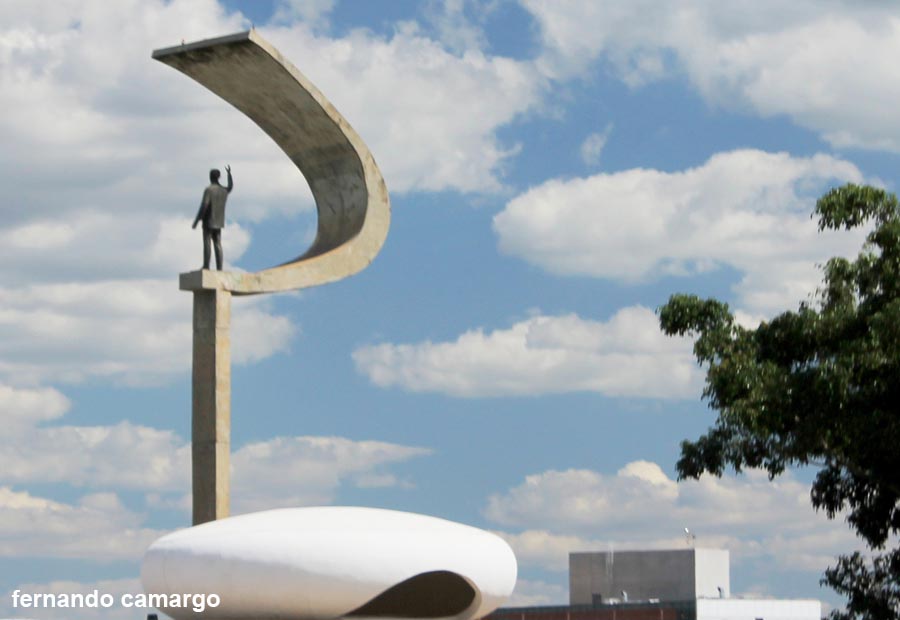
Memorial Juscelino Kubitschek
President Juscelino Kubitschek had the will to build a new capital for Brazil. The construction of a new capital was laid down in the constitution of 1891. But Kubitschek was the first president to realize the vision of a new capital in the middle of Brasil. His wish was implemented by urban planner Lucio Costa and architect Oscar Niemeyer. Kubitschek was President of Brazil from 1956 to 1961, and the new capital Brasilia was already occupied in 1960. Juscelino Kubitschek died in 1976. The monument to the city founder by Oscar Niemeyer was opened in 1981. The JK Memorial is also Juscelino Kubitschek's final resting place.
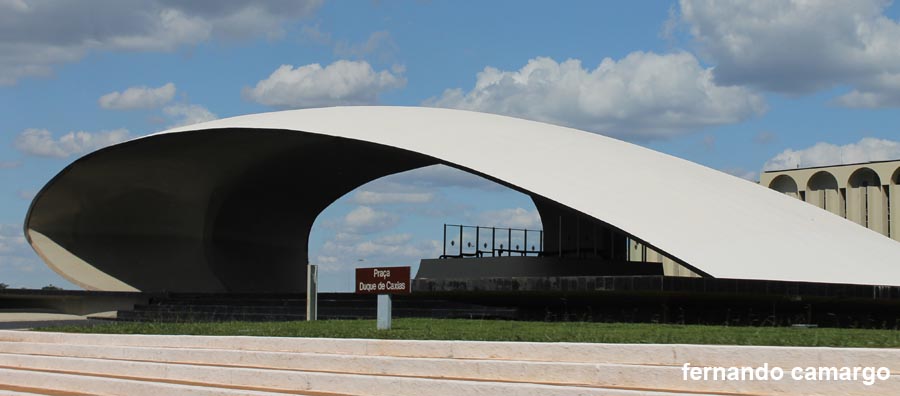
Quartel General do Exército
The Headquarters of the Brazilian Army "Quartel General do Exército" is another masterpiece of architect Oscar Niemeyer. The office complex was constructed with a curved entrance vault in 1968.
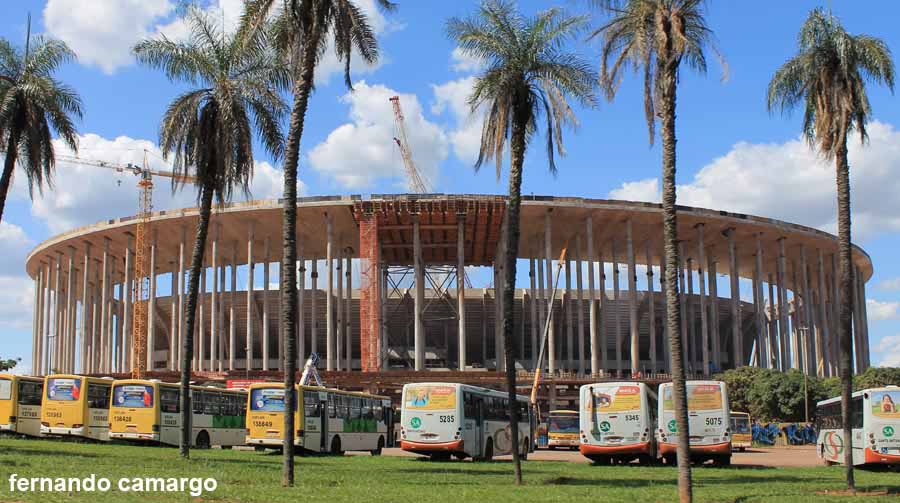
Estádio Nacional Mané Garrincha
The national stadium "Mané Garrincha" was opened in 1974 and converted for the 2014 FIFA World Cup. It was named after Garrincha, the two-time World Cup hero of 1958 and 1961.
Map of Brasilia
ads
Travel Guide Brasilia
Welcome to Brasilia
Brasilia is like Washington D.C., New Delhi and Canberra, a city designed as capital. The center of Brasilia is therefore not a marketplace or a cathedral but the "Square of the Three Powers" with the National Congress. In the constitution of Brazil, the construction of a new capital was planned. President Kubitschek realized the idea and commissioned the city planner Lucio Costa to design the new capital Brasilia. Following the motto of Brazil "Ordem e Progresso" (order and progress), Costa designed a city like an airplane.
ads
Plano Piloto
Lucio Costa designed Brasilia on the floorplan of an airplane. The "Eixo Monumental" with the ministries, the cathedral, and cultural institutions forms the body of the plane. The residential quarters are the wings and the "Square of the Three Powers" with the National Congress and the Presidential Palace is the cockpit. Where the wings meet the body, there are shopping malls, office buildings and hotels. At the end of the fuselage is the station of Brasilia, from which hardly any trains leave. It also used to be the bus station "Rodoviária de Brasília", but it was moved to the metro station "Shopping" (no joke!). Whoever travels to Brasilia comes by plane or bus. The best way to get there is by car, Brasilia is a car-fair city where there is no space for pedestrians. Brasilia is spacious and has wide roads with large green areas. The one-sided orientation of the traffic has been corrected in the meantime and since 2001 a subway runs under the wing and a tram is under construction.
ads


