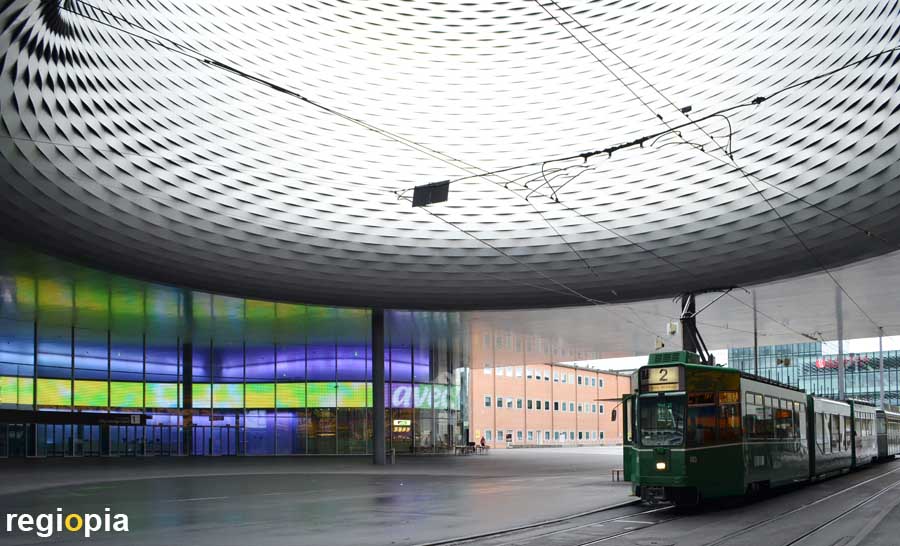
Messe Basel
Exhibition hall 1 establishes the connection between the city and the Basel Messe (Fairground). There is a huge hole above the tram station through which light shines on the square. The ground floor is glazed and attracts visitors to the entrance of the Fair with light strips. Above there are two exhibition halls that are offset from one another. The facade consists of wave-shaped curved metal strips that are pulled further apart in some places and thus create a varied, three-dimensional structure.
The exhibition hall by Herzog & de Meuron was opened in 2013 and, thanks to the big hole, has developed into an Instagram spot of Basel. It is one of the most famous buildings of contemporary architecture in Basel.
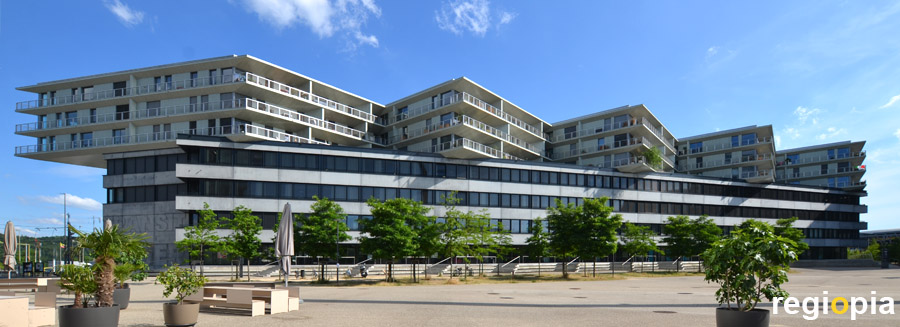
Transitlager
The transit warehouse is a building on the new campus of the Hochschule für Gestaltung in the Basel suburb of Münchenstein. The architects of BIG converted and extended an existing office and warehouse from the 1960s. Bjarke Ingels has placed a three-storey residential building on top of the existing four-storey building that stands out from the underlying structure thanks to its zigzag shape. The staggered arrangement of the apartments enables good exposure to sunlight.
The transit warehouse was opened in 2011 and is an urban project in a former industrial area. The mixed use of the building reflects the new diversity of the environment, which was redesigned according to the urban master plan by Herzog & de Meuron. The "Helsinki Dreispitz" is a building by H & dM at the nearby Freilager Platz square.
Neapel-Strasse 6, 4142 Münchenstein
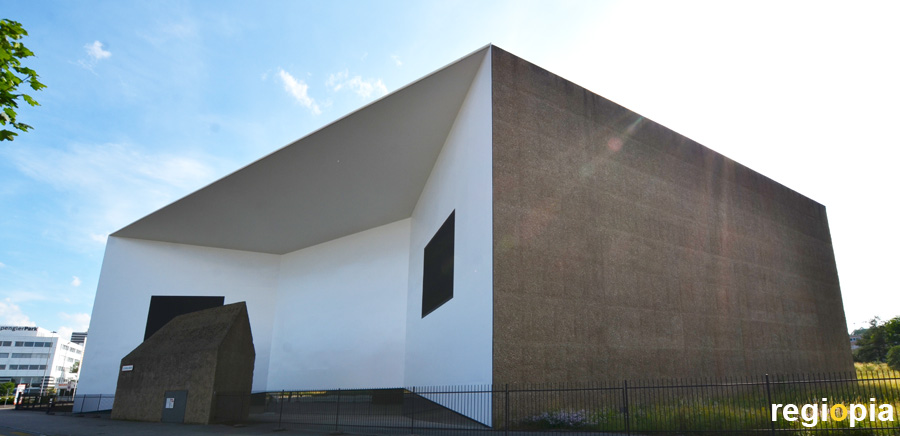
Schaulager
The Laurenz Foundation's Schaulager is another building by Herzog & de Meuron in the suburb of Münchenstein. With the Schaulager, the foundation is pursuing a very innovative concept in which works of art that are not currently on display in a museum remain accessible to the public in this warehouse astyle building. Modern and contemporary art is stored here under optimal conditions and hung in simple modular rooms. The distance between the works of art is much smaller than in an exhibition in a museum.
The building by Herzog & de Meuron is closed on the outside, only the entrance side opens through a white notch in the structure. The other sides are made of concrete, which has been given a rough structure through mechanical processing, in which the pebbles have been exposed. This makes the facade look like a layer of rammed earth, only on the south side there are two ribbon windows. The five floors of the art warehouse cannot be seen in the monolithic facade. The Schaulager was opened in 2003.
Ruchfeldstrasse 19, 4142 Münchenstein
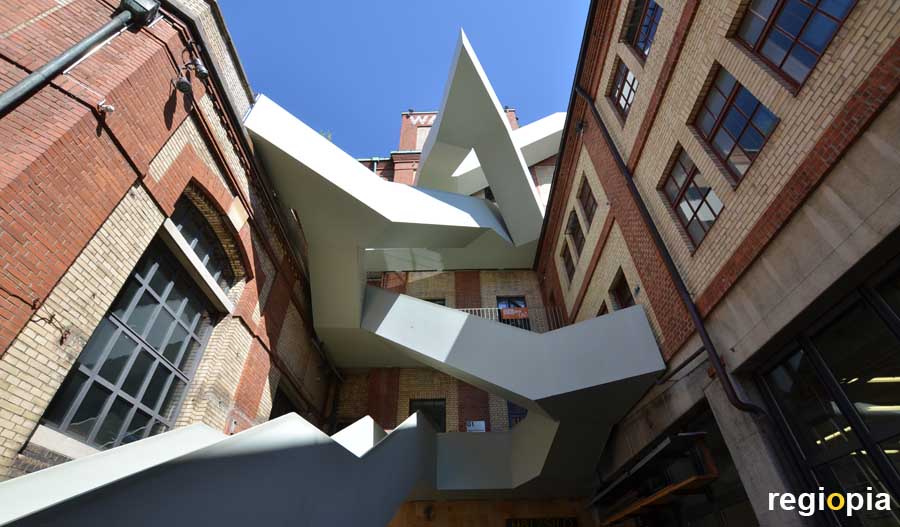
Warteck Brewery
The Warteck brewery building in Burgstrasse was built in 1889. Around 100 years later, in 1990, beer production in Burgstrasse ceased. The historic building is protected and was given to the "Werkraum Warteck pp" foundation. The former brewhouse and the malt silo have been preserved, the rest of the site was built up with apartments. Ateliers and workshops are set up in the old brewery, there are cultural uses and restaurants.
The new access stairs were designed by the architects Fabian Nichele and Stefan Eisele. The extravagant staircase was built in 2014.
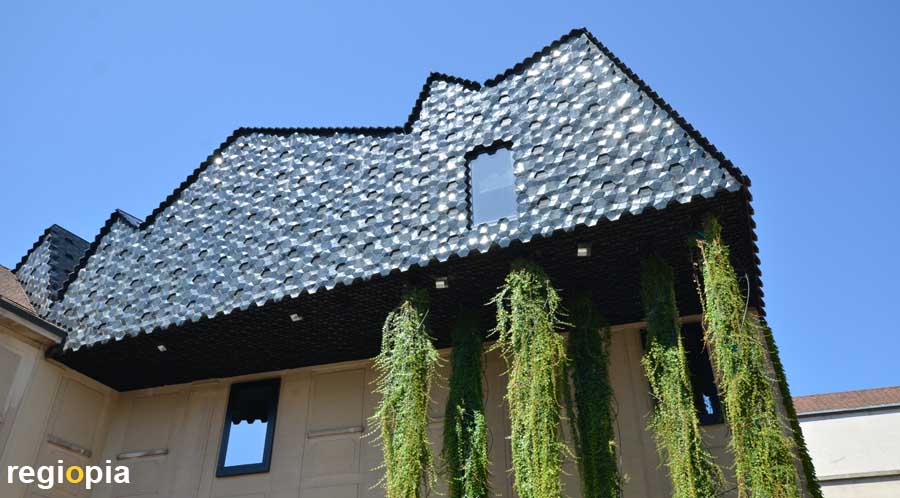
Museum of Cultures
The Basel Museum of Cultures is located in a back courtyard on Münsterplatz. This unusual entrance goes back to the renovation by Herzog & de Meuron, who expanded the museum in 2011. The entrance was placed on the famous Münsterplatz. The courtyard was lowered by a sloping square, so that the entrance is now in the former basement of the museum.
The actual extension is the new top floor. The cantilevered new level differs from the existing building below in terms of material and shape. The roof attachment consists of a light steel framework, which created an approximately 600 m² column-free space for temporary exhibitions.
The roof and facade cladding consists of black and green ceramic tiles, some of which are three-dimensional. This creates an iridescent surface that reflects the light in different ways.
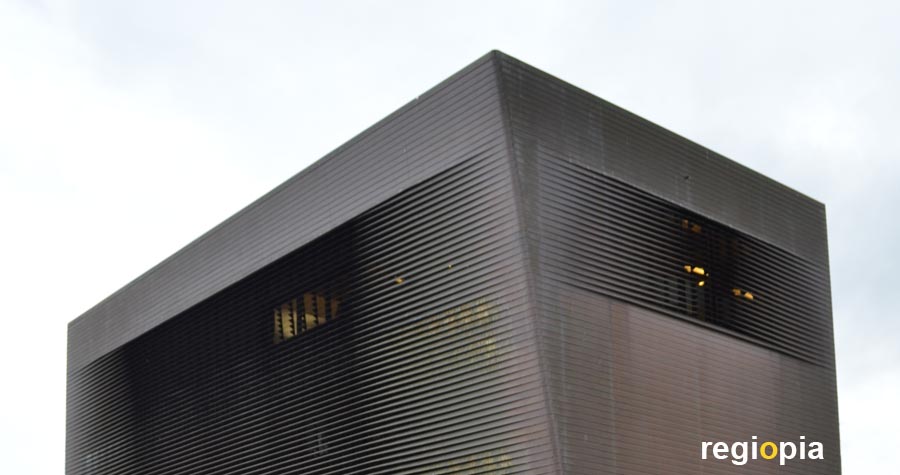
Signal Box
The Central Signal Box at Basel's main train station is one of several similar structures in the station's track field. The boxes with the sensitive technology are shielded by a copper facade so that neither lightning strikes nor the high-voltage cables of the trains can affect the electronics. The facade consists of overlapping copper strips, which are bent on the windows of the building so that one can see through. The cube itself is slightly twisted on one side.
The three signal boxes at Basel train station brought the architects Herzog & de Meuron its international breakthrough in 1995. The central signal box (photo) was completed in 1998.
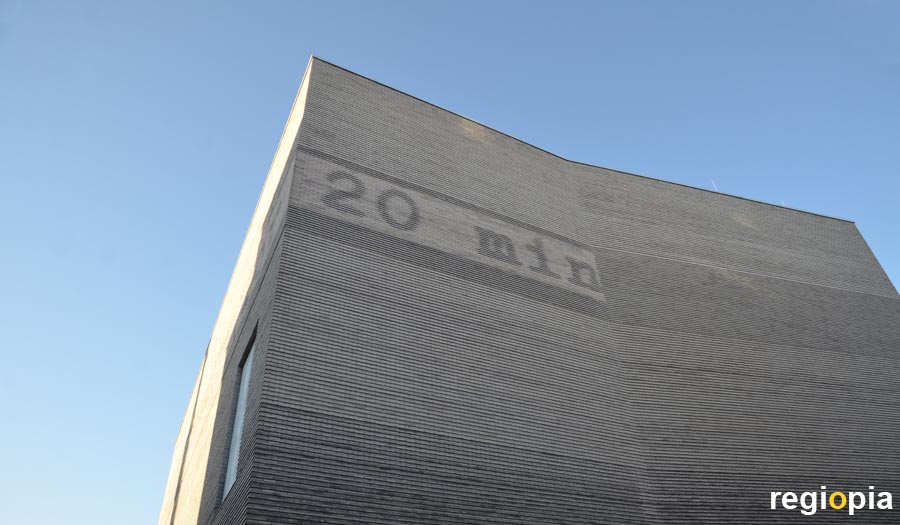
Extension Kunstmuseum Basel
The extension of the Kunstmuseum Basel was built on the opposite side of the street. The building by architects Christ & Gantenbein was opened in 2016. The new building houses the museum's contemporary art collection. The facade of the three-story building is made of gray water-struck bricks. The color refers to the old building from 1930, which is clad with light sandstone. LED light strips are integrated in the facade, on which texts run across the facade. The facade of the new building has many different angles that respond to the surrounding houses and streets. In the interior you will find gray marble and parquet flooring.
ads
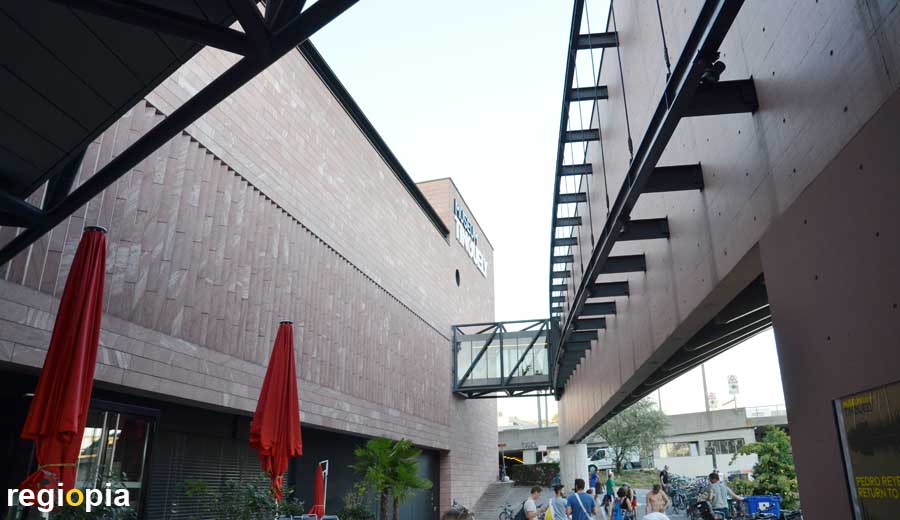
Tinguely Museum
The Tinguely Museum was opened in 1996. It was designed by the Swiss architect Mario Botta. Due to its location between the motorway and a park, the museum has two different sides. A closed stone facade to the Black Forest Bridge and an open, glass side to the park. There is a glass ramp on the Rhine, which celebrates the view over the Rhine like a viewing gallery. The entrance to the Rhine Swimming is located under this "Rhine promenade". The large kinetic sculptures by Tinguely require a large space, so there is a large, column-free hall that is spanned by fishbellied girders.
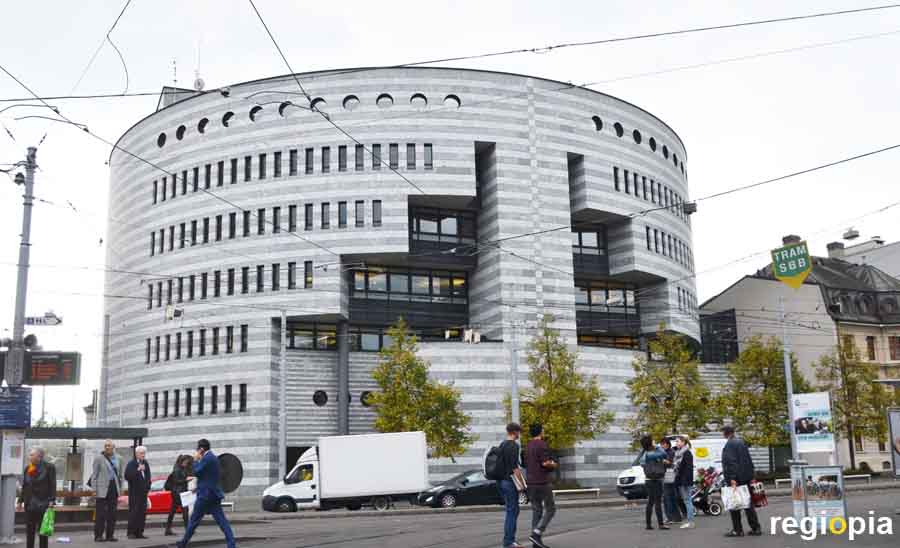
BIS Bank
A very typical building by Mario Botta is the BIS Bank for International Settlements. The semicircular building was erected in 1995 for the UBS bank. The facade consists of two different natural stones that were attached in horizontal strips. Another recurring element of Botta's architectural language is the inverted staircase. It creates an opening in the natural stone facade, behind which there is a dark metal-glass facade. On the back, the office building tapers upwards through several recesses. In the middle of the building is a large atrium with a skylight.
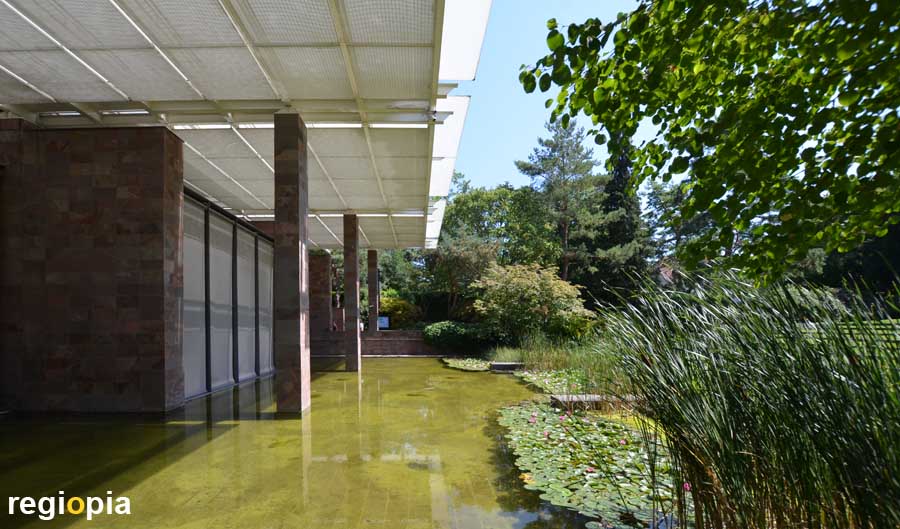
Fondation Beyerle
The exhibition building of the Fondation Beyerle in Riehen near Basel was designed by Renzo Piano. The Italian star architect became known through the Centre Pompidou and has built many museums around the world since. The Foundation Beyerle was built in 1997. The approximately 140 m long museum is located directly on Baselstrasse, on this side the building is closed by a natural stone wall made of Argentine porphyry. In the north and south the building is borrowed by a park, on this side the building is open. The large glass surfaces are protected from direct sunlight by the cantilevered roof.
Thanks to an intelligent roof construction, the exhibition rooms can also be illuminated with natural light. The glass roof only lets in light from the north and scatters the light through the frosted glasses and white painted metal grilles. On the south side there is a water lily pond, the famous painting by Claude Monet with water lilies hangs in the room behind the pond. The site was adapted so that the exhibition area is on one level.
Other buildings by Renzo Piano:
Centre Pompidou Art Institute of Chicago California Academy of Sciences The Shard
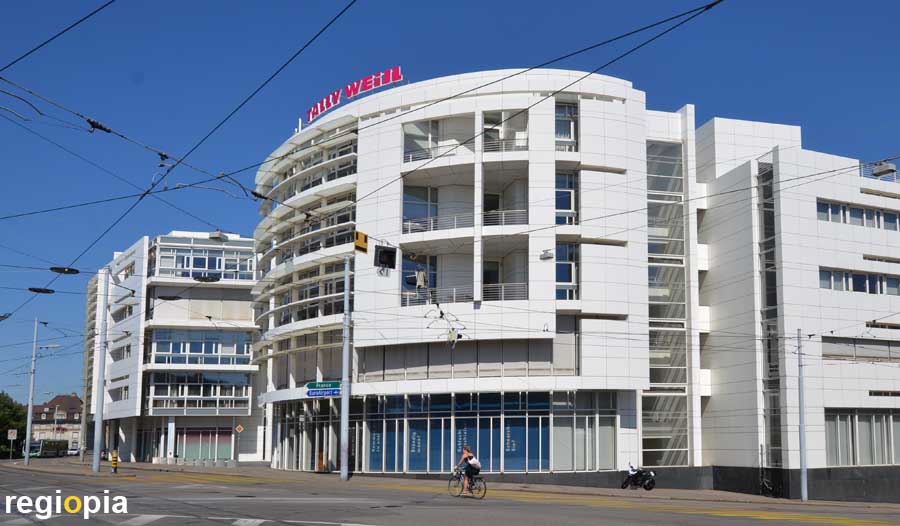
Office building by Richard Meier
Richard Meier's office and commercial building was built in 1998. The building was originally planned as a bank, but was converted into an office building with shops on the ground floor. The structure consists of a rectangular block and a round corner, which are connected to one another by an elongated structure. There is a small square between these two elements. The round corner refers to the market hall opposite, which also reacts to the intersection with a curve.
Other buildings by Richard Meier:
Stadthuis Den Haag MAK Frankfurt Museo d'Art Contemporani Getty Center
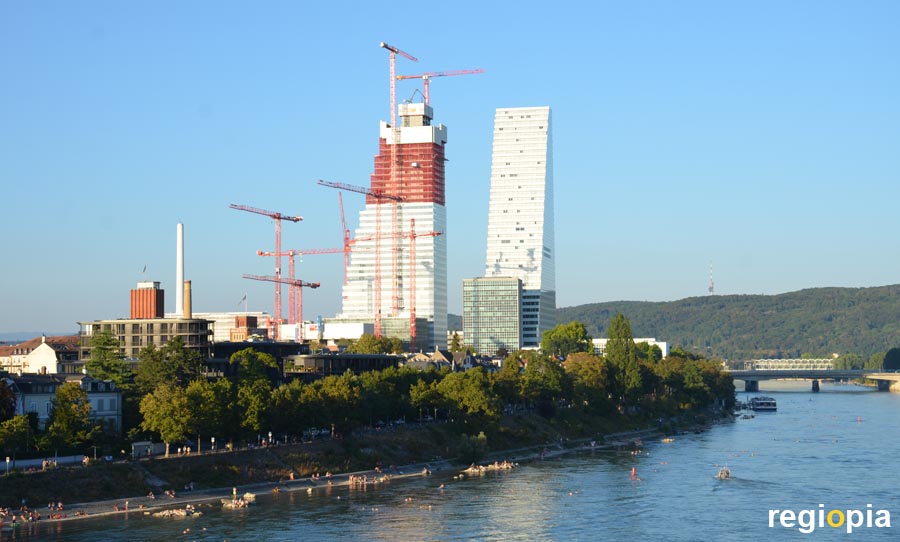
Roche Towers
The two Roche towers are the tallest skyscrapers in Basel. The Roche Tower Building 1 was completed in 2015. It is the tallest office building in Switzerland with 178 m. The Roche Tower Building 2 should be finished in 2021 and is even higher with 205 m. Both towers are on the premises of the pharmaceutical company Roche and are used by the group as office buildings.
The two skyscrapers by Herzog & de Meuron are not situated in the city center but on the Kleinbasel side near the Rhine. The two wedge-shaped structures become increasingly narrower on one side due to recesses. Because of this shape, the skyscraper is also mocked as a "chemical saw". Many locals think the two towers are too high and to big for their city.
ads
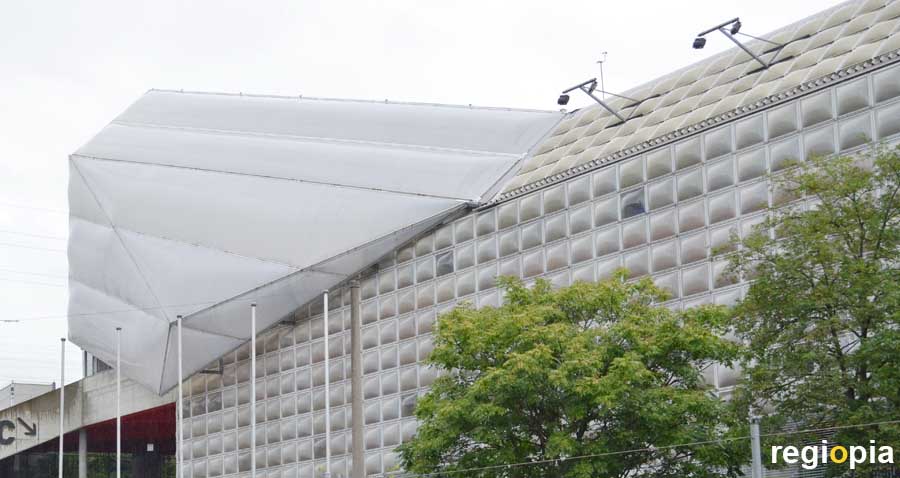
St. Jakob Park
St. Jakob Park is the stadium of FC Basel. The stadium was built for the soccer world championship in Switzerland in 1954. The old Stadtion was replaced in 2001 by a new building by Herzog & de Meuron.
The new stadium was built for 33,000 spectators. For the 2008 European Championship, the stadium was expanded to 38,000 spectators. The concept of the new stadium includes other uses around the Stadium. Retail space, a senior citizens' residence and the 71 m high St. Jakob Tower (built in 2008) with offices and apartments complete the complex. The architects Herzog & de Meuron designed a semi-transparent facade for St. Jakob Park, which can be illuminated in the colors of the FC Basel at night. The facade, made up of domed skylights, served as a model for the Munich Allianz Arena of FC Bayern. The rest of the construction of the Stadtion is made of concrete.
St. Jakob Park can be visited on a stadium tour. Link below.
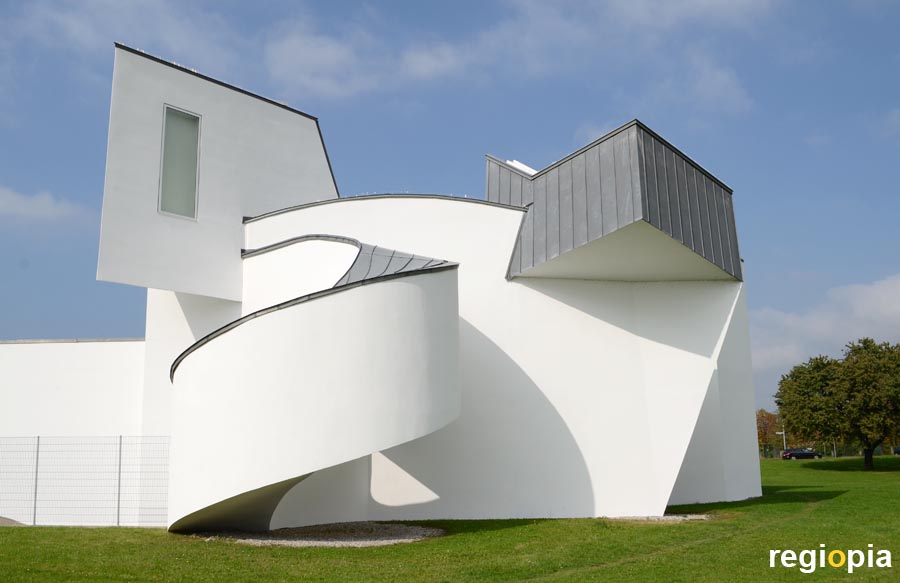
Vitra Design Museum
The Vitra Design Museum in Weil am Rhein (Germany) was built in 1989 by Frank O. Gehry. The Californian with Canadian roots mixed up the architecture world back then, when he chaotically threw shapes and materials together. The right angle was suddenly a thing of the past. With Frank O. Gehry you always have the feeling that he is making fun of classical architecture theory. Honesty in architecture has been a thing of the past since the curtain wall was invented.At the canopy of the museum Gehry shows a plastered facade and at the same time the metal substructure .The classic architect is fascinated and disgusted at the same time.
The Vitra Design Museum is an interesting building, it stands out and offers exciting interiors.
Other buildings by Frank O. Gehry:
Guggenheim Museum Bilbao Walt Disney Concert Hall LA Fondation Louis Vuitton Paris Gehry Tower NY Siedlung Frankfurt-Goldstein Gehry Turm Hannover
Charles-Eames-Straße 2, Weil am Rhein
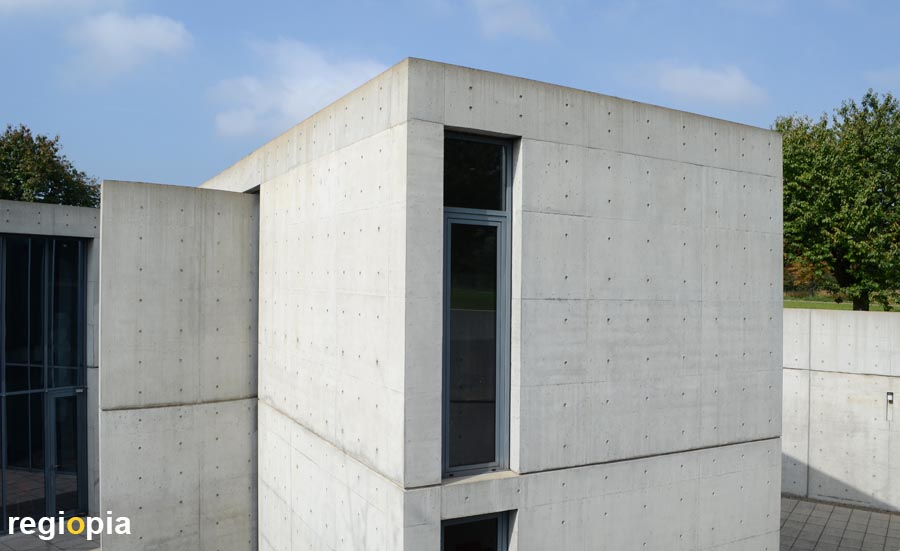
Vitra Conference Building
The Vitra conference building was designed by Tadao Ando in 1993. The Japanese architect is known for his clear shapes and his perfect exposed concrete, in which the formwork holes and joints are precisely planned. Thanks to a special coating, the concrete is super smooth and shines in the sun. The building consists of two rectangular bodies that stand at different angles to each other and interpenetrate. A square hole creates a seclusion in the otherwise open landscape. A right-angled wall at the access path shields the building to building by Frank O. Gehry. Here, two radically different architectural concepts meet. Tadao Ando's architecture is contemplative and rational, Gehry's loud and chaotic. Both buildings stand next to each other on the same green meadow.
Other buildings by Tadao Ando:
Naoshima La Collezione Shibuya Station
Charles-Eames-Straße 2, Weil am Rhein
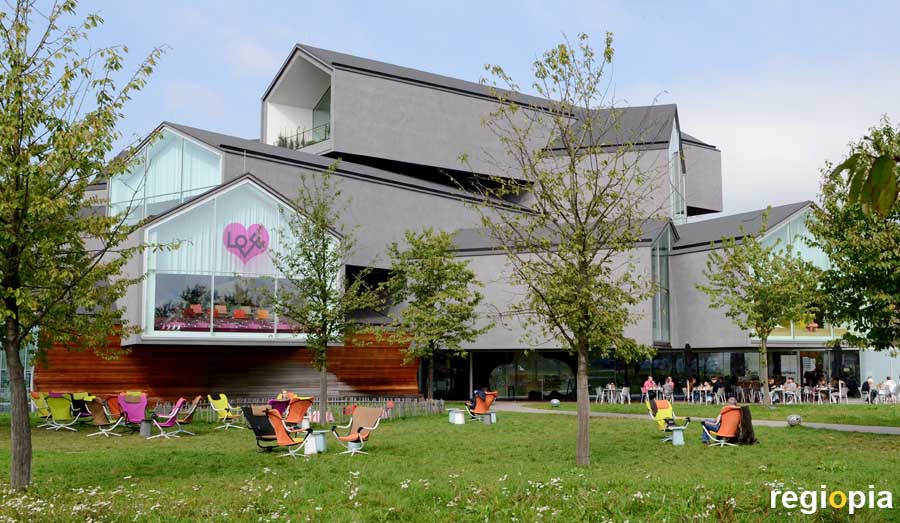
VitraHaus
The "Vitra Haus" is the visitor center and sales room of the Vitra Campus in Weil am Rhein. The Vitra flagship store was designed by Herzog & de Meuron. The concept is based on a typical house scheme that has been elongated into poles and seemingly thrown over one another at random. In addition, the individual houses overlap. Due to the integral, dark gray, the structure still looks very elegant. The facade on the ground floor is partially glazed. Here the building opens onto the meadow with a restaurant and cafe.
Other buildings by Herzog & de Meuron:
Allianz Arena Elbphilharmonie Tate Modern Prada Store Tokyo Museu Blau Leonard St NYC Olympic Stadium Beijing Cottbus Library
Charles-Eames-Straße 1, Weil am Rhein
Map Architecture Basel
ads
Architecture Guide Basel
ads
ads


