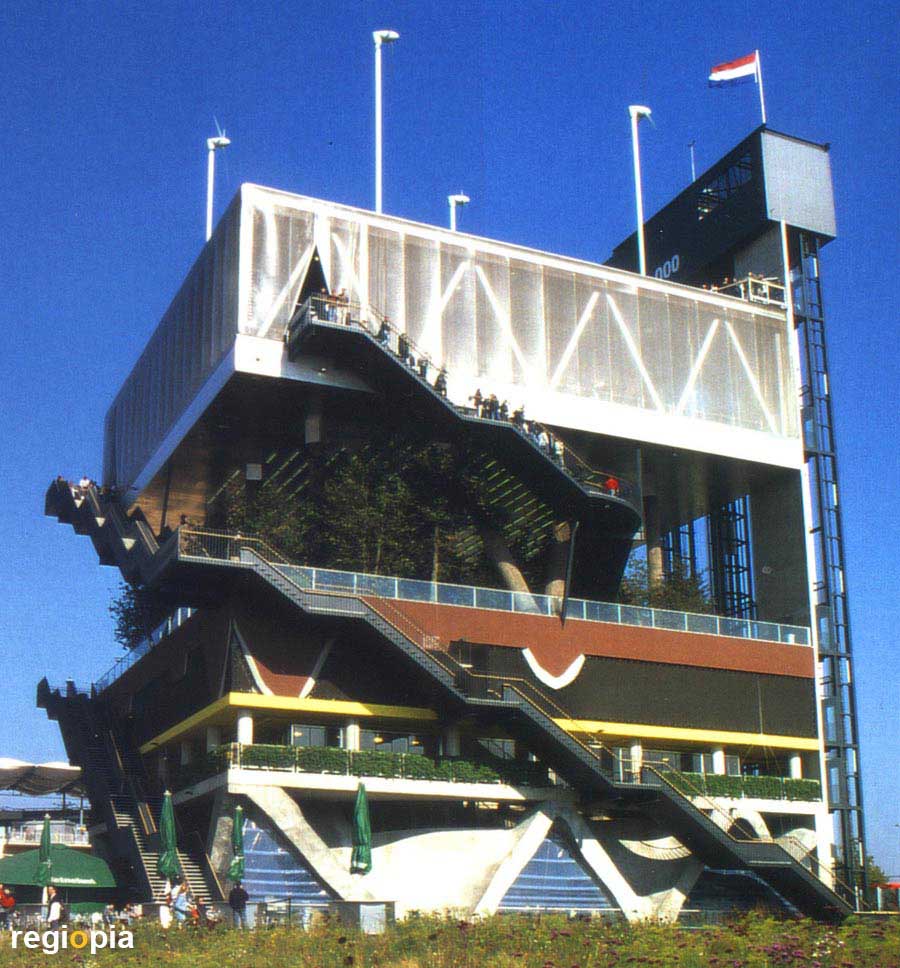
Dutch Pavilion Expo Hannover
The pavilion of the Netherlands was the highlight of the Expo 2000. The concept of the building was to stack the landscapes of Holland onto each other and therefor reduce the space consumption of the small coastal country. Today only the ruins of the building, designed by MVRDV architects remain. Most other buildings were demolished rights after the World Exposition ended.
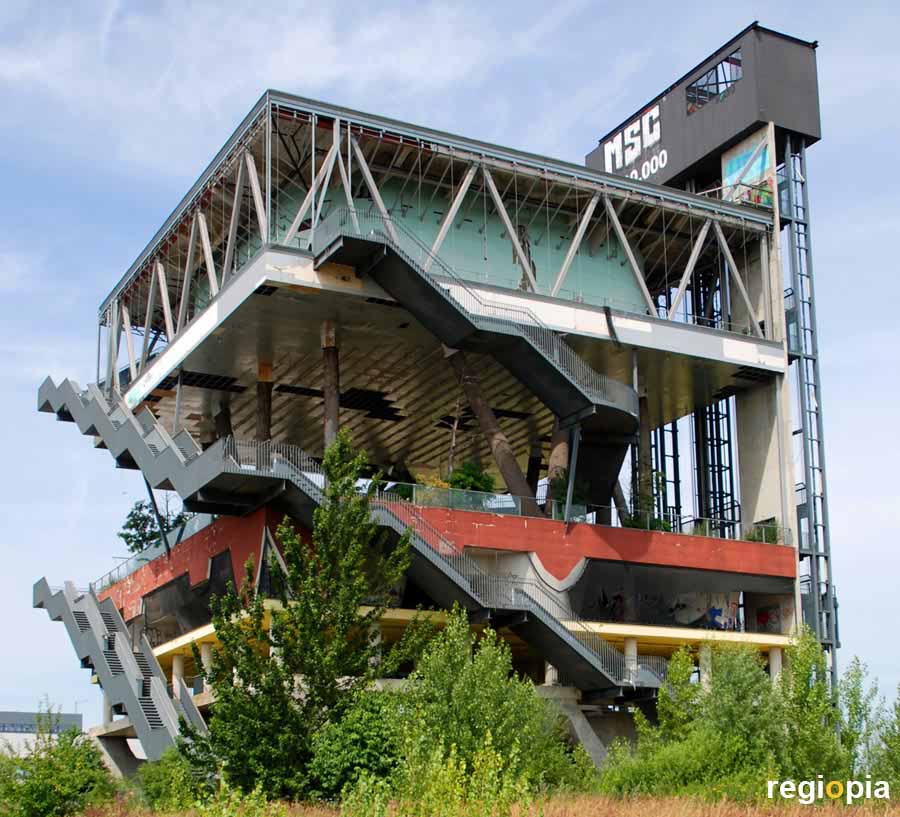
Dutch Pavilion
The ruins of the celebrated Dutch Expo pavilion today stand on an overgrown wasteland in an industrial area. The property was sold to an investor. According to a new concept, MVRDV will build apartments on the block. The former Expo pavilion will be renovated, offices and restaurants will fill the ruin. The Dutch pavilion will no longer look like it did at the Expo 2000, but it will be retained and remodeled from the office that designed it. (July 2020)
Other buildings by MVRDV:
Markthal Rotterdam Silodam Amsterdam Mirador Madrid
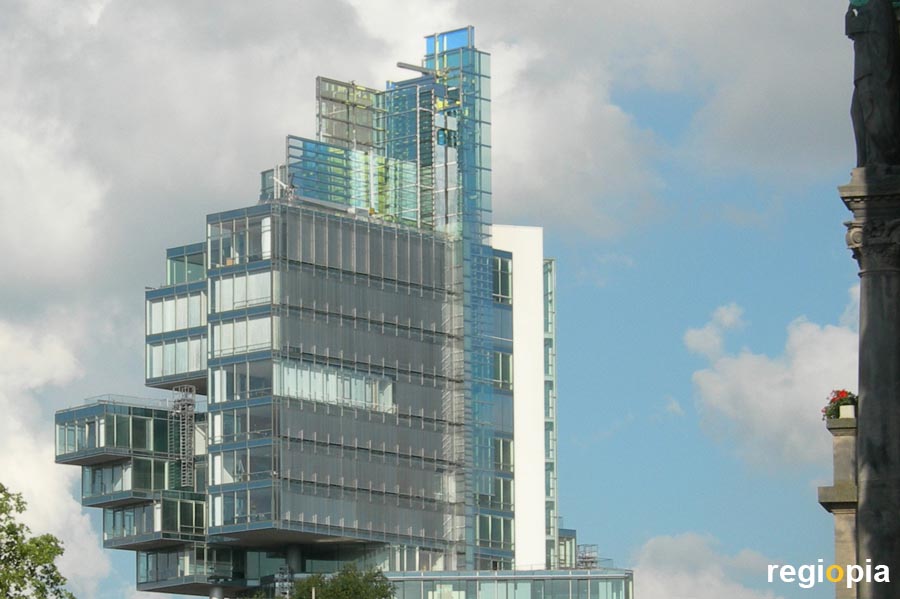
Nord LB
The headquarters of the Norddeutsche Landesbank in Hanover was designed by the Stuttgart architects von Behnisch + Partner. The individual floors hang from the core of the building and partially protrude from the bottom to the top. The 60 m high office building was completed in 2002.
Other buildings by Behnisch Architects:
Olympic Stadium Munich Marco Polo Tower Hamburg Unilever House Hamburg
http://behnisch.com/projects/44
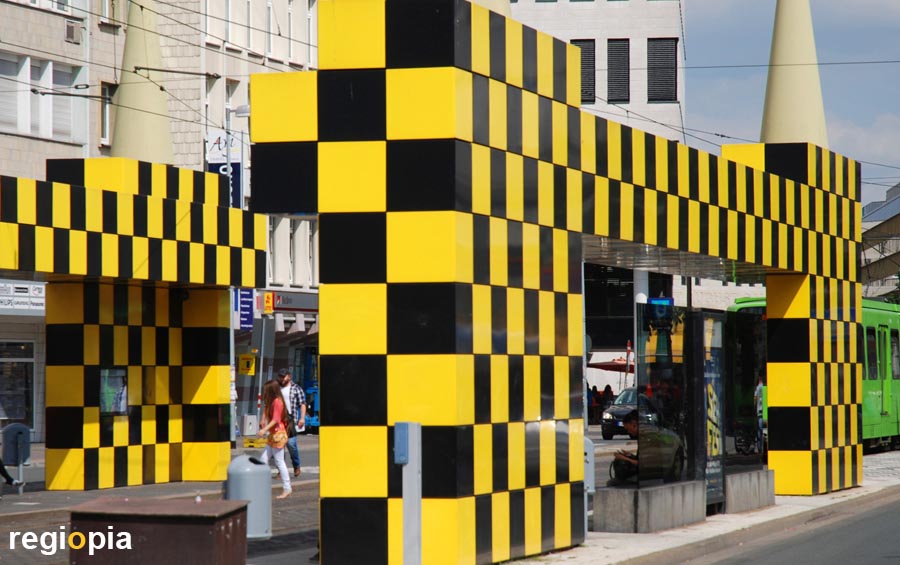
Station Steintor
For the Expo 2000, some stations in Hanover were redesigned by designers and architects. The black and yellow checkered tram station at the Steintor was designed by the Milanese designer Alessandro Mendini in 1997. The station consists of two similar, narrow structures that face each other. There is a passage opening in the middle and two yellow pointed hats on each roof.
With the new subway station under the Steintor, the station of Mendini was dismantled and stored. In order to make Hanover's tram accessible for the disabled, the platforms were raised. A new above-ground station was built at the Steintor.
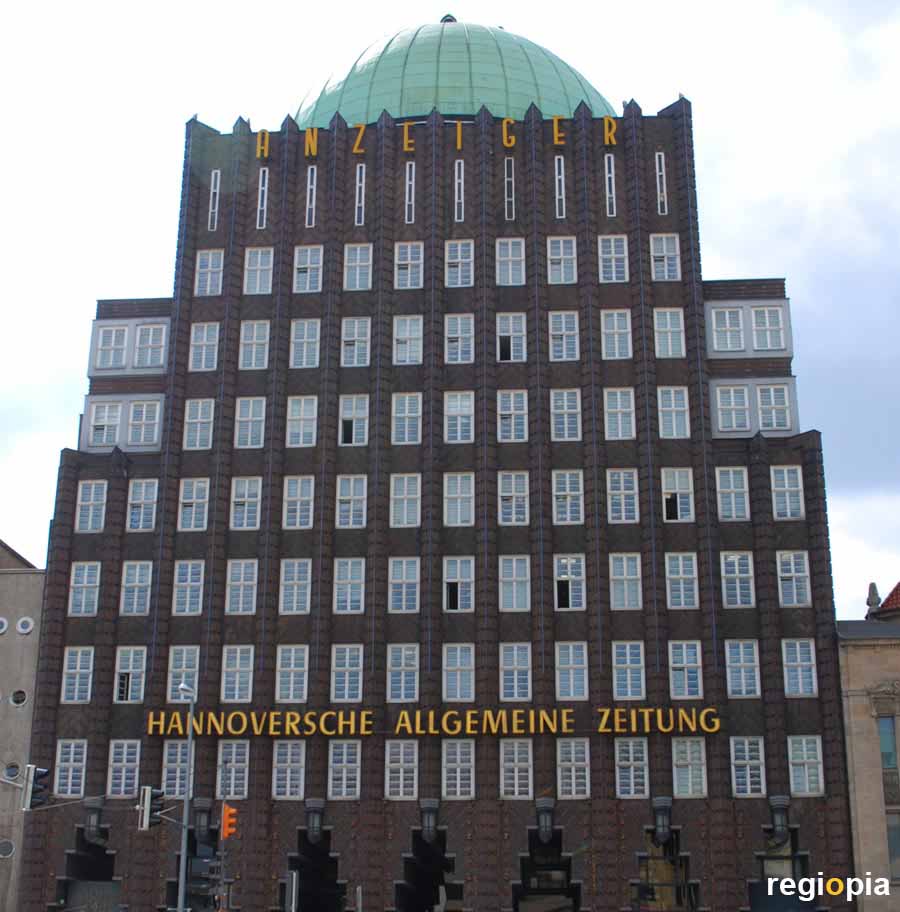
Anzeiger Hochhaus
The Anzeiger Hochhaus was designed in 1928 by Fritz Höger, who had previously built the Chilehaus in Hamburg. Fritz Höger was the architect of the Northern German brick expressionism. In 1947 the news magazine "Der Spiegel" was founded in the 51 m high Anzeiger Hochhaus. Under the domed roof used to a planetarium.
Map architecture in Hannover
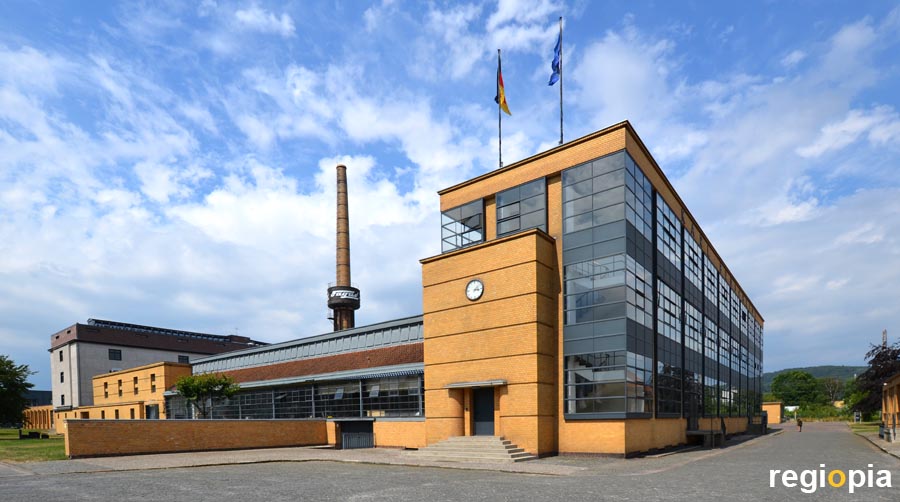
Fagus Factory
About 40 kilometers south of Hanover, in the town of Alfeld an der Leine, is the Fagus factory. The shoe factory is an architectural icon and UNESCO World Heritage Site. What makes this factory building so special? The Fagus Werk was built in 1911 by the two architects Walter Gropius and Adolf Meyer. The Fagus factory is considered one of the first modern buildings and predecessor of the Bauhaus in Dessau. Gropius and Meyer designed a factory with a glass curtain wall, functional and without ornamentation.
However, as the inventor of the curtain wall, the duo can not be counted, because in 1903 the Steiff factory was built in Giengen as a pure steel-glass curtain wall construction. Richard Steiff, the nephew of company founder Margarete Steiff, is believed to be the architect. Stone curtain walls were built as early as 1885 in Chicago by William Le Baron Jenny. The Steiff factory is still regarded as the first industrial building with a curtain wall.
However, the Fagus Factory has changed the history of architecture, because Walter Gropius and Adolf Meyer were pioneers of a new era and propagated the new modern architecture. In addition, the Fagus Werk is an architectural masterpiece that connects the production hall and office floors. The glass staircase on the corner of the building and horizontal bands on the façade become the hallmark of modern architecture.
In 1919 Walter Gropius becomes head of the Bauhaus in Weimar and Adolf Meyer the master of design. Together they designed the new Bauhaus building in Dessau in 1925, a further development of the Fagus Werke.
The Fagus factory can be visited. There are guided tours, events, parking and a cafe.
Hannoversche Str. 58, 31061 Alfeld (Leine)
Map Fagus Werk
ads
Hannover Germany
ads
regiopia architecture guides
ads


