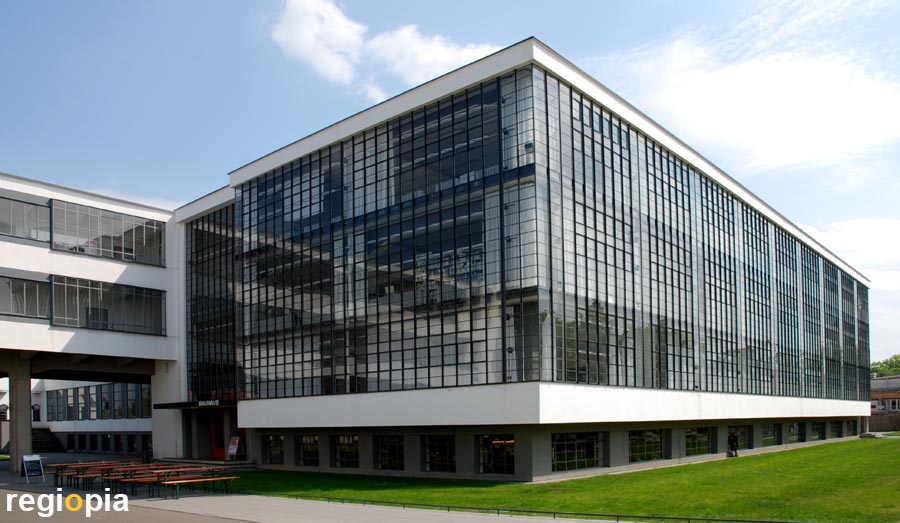
Bauhaus
The Bauhaus in Dessau is considered to be the origin of modern architecture. The Bauhaus was an art school founded in 1919 by Walter Gropius in Weimar. The school had the concept of teaching design and production together, thereby creating innovative industrial design. Since Walter Gropius was an architect, the Bauhaus had the goal of revolutionizing and industrializing architecture. The Bauhaus had to leave Weimar for political reasons, because the nationalist German People's Party cut financial resources, therefore the Bauhaus moved to Dessau in 1925. Frankfurt and Cologne also offered to take in the Bauhaus. However, the financial support in Dessau was higher and so the Bauhaus moved to Saxony-Anhalt.
Walter Gropius designed the Bauhaus in the style of the "New Objectivity". The building looks like a factory, unfussy and straightforward. In 1912, Gropius and Adolf Mayer built the Fagus Werke in Alfeld an der Leine. This factory was the predecessor of the Bauhaus in Dessau. Already in 1903, the Steiff Fabrik was built in a similar design, with a glass-curtain-wall facade, which should later determine the Bauhaus style. Le Corbusier and Gerrit Rietveld had already built smaller international style houses in 1924. The architects of De Stijl and the Bauhaus influenced each other. It formed an international group of architects who worked together on the new architecture and formulated architecture theories. The Bauhaus was the largest school of its kind, encompassing painters, architects and designers and publications spread their idea worldwide.
Das Neue Frankfurt was founded in 1925 in Frankfurt, a housing project under the direction of Ernst May. There were 12,000 apartments, partly produced in industrial mass production. Houses became standardized types, which were produced in precast concrete slabs. In the settlements of Ernst May, the Frankfurt Kitchen was installed by Margarete Schütte-Lihotzky. Many Bauhaus teachers, including Adolf Mayer and Walter Gropius, also worked at the New Frankfurt. In Frankfurt the Bauhaus ideas could be implemented in a big way.
Another actor was the Deutscher Werkbund, founded in 1907 in Munich. The union of artists and architects formulated the thesis that purpose, material and construction should determine the form. The result was form follows function, the basic principle of the bauhaus style. In 1927, the Deutscher Werkbund built the Weißenhof Siedlung in Stuttgart with buildings by Walter Gropius, Le Corbusier, Mart Stam, Hans Scharoun, Ludwig Mies van der Rohe, Peter Behrens and many other famous architects.
The Bauhaus influenced all modern architects and coined the term Bauhaus style for modern architecture in Germany. Abroad, the term International Style is used for modern architecture.
The Bauhaus designed many pieces of furniture that are still considered style icons for modern design. Furniture such as the "Freischwinger" chair by Marcel Breuer and Mies van der Rohe is still produced today. Walter Gropius was followed in 1928 by Hannes Mayer, who opposed nationalist politicians with socialist ideas and was replaced by Ludwig Mies van der Rohe in 1930. Mies van der Rohe celebrated his international breakthrough with the Barcelona Pavilion at the 1929 World's Fair. National Socialism put an end to the Bauhaus in Dessau in 1932. The NSDAP propagated a folk style with traditional gable roofs, the Bauhaus was considered to be not German, influenced by communist and Jewish.
Mies van der Rohe tried to save the Bauhaus through private funding and moved with the art school to Berlin. The National Socialists obstructed the operation until it was finally closed in 1933. Many Bauhaus students emigrated to the United States, the Soviet Union or Israel. The White City of Tel Aviv was built there with around 4,000 Bauhaus-style buildings. In the USA, Walter Gropius and Mies van der Rohe were responsible for the dissemination of Bauhaus teaching. In 1958, the Seagram Building was built by Mies van der Rohe in New York. The skyscraper is considered a prime example of the International Styl.
The Bauhaus building in Dessau was hit by bombs during the Second World War and was reconstructed in 1976 by the GDR.
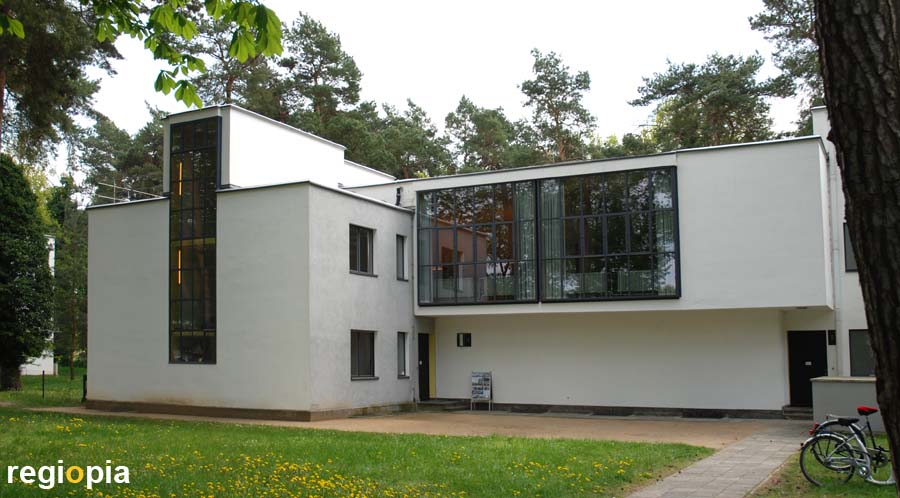
Meisterhäuser
About 500 meters north of the Bauhaus, the master houses are hidden in a pine grove on the Ebertallee. The masters houses served as apartments for the teachers of the Bauhaus school. The small settlement consists of 3 double houses and the house of the Bauhaus director. The four buildings were all designed by Walter Gropius built in 1926. The houses are made of the same elements that have been assembled from precast elements according to the principles of rational construction. Since there were no precast concrete plants at that time, the implementation was still very difficult. The cost savings by using the same elements was still low. The development of prototypes pays off only from a larger quantity. Nevertheless, the attempt was made to transfer the principle of mass production into housing construction.
The masters houses of Gropius are bright white cubes with large balconies and roof terraces. Horizontal and vertical bands mark stairways and studio rooms. The other wall surfaces are perforated facades. The master houses of Wassily Kandinsky and Paul Klee were colored by the artists. The stairwells in particular received a striking color concept with the typical Bauhaus colors of blue, red and yellow.
At the intersection Ebertallee / Ziebigker Straße Mies van der Rohe built a kiosk in 1932, which was demolished during the GDR and reconstructed in 2013. The "Trinkhalle" is located in a wall that shields the "Meistersiedlung" from the intersection.
Even the masters houses were damaged during the Second World War and had to be extensively restored. The director's house of Walter Gropius was destroyed and rebuilt in 2014.
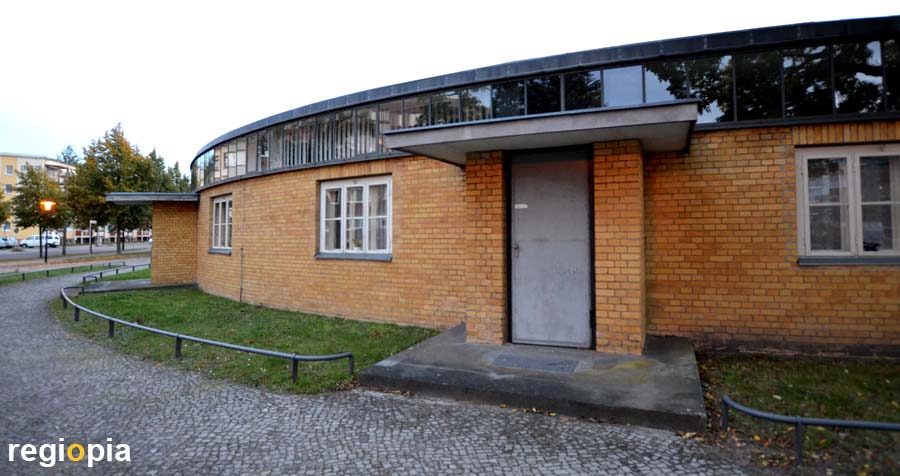
Arbeitsamt by Gropius
The Arbeitsamt (employment office) in Dessau was designed in 1927 by Walter Gropius. A new law made the mediation of work a state task. The Bauhaus director won the architectural competition with an innovative approach. The jobseekers entered the office separated by sex and occupation through 6 different entrances. The semicircular structure allows efficient visitor traffic through the consultation rooms to the central hall with the social fund counter, from the central hall the jobseeker exit the building.
The unusual thing about the employment office of Gropius is the construction. The building is made of steel that has been unfolded with yellow bricks. Due to the steel construction, the surrounding skylight on the facade is possible, because no load-bearing walls are required. The interior designed follows a color concept, the interior is lightened by shed roofs just like in factories.
The historic employment office in Dessau was renovated in 2003 and houses today the city's Office of Order and Transport.
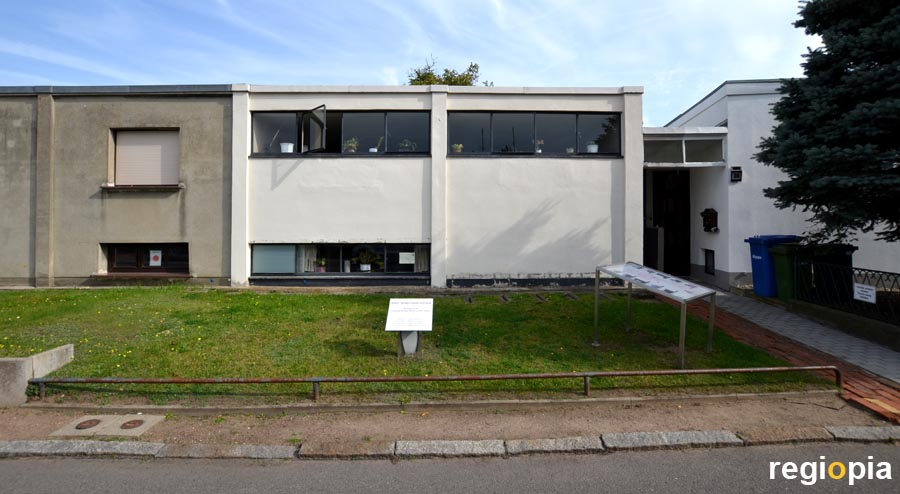
Törten Settlement
The Törten Settlement is located in the Dessau district of Törten, which lies south of the city center. The Bauhaus housing project was built 1926-28. The Bauhaus architects tried out new types of apartments and construction techniques. Most of the buildings are located north of Damaschkestraße, because there was already a residential area to the south. At the intersection Damaschestraße / Am Dreieck stands the consumer building of Walter Gropius, in which there is today an information center about the history of the Törten settlement. In Peterholzstraße are the access balcony houses by Hannes Mayer built 1930, which were planned as apartment buildings. The rest of the settlement Dessau-Törten consists of small terraced houses with vegetable gardens. The settlement consists of 314 buildings, which were arranged like a fan. The individual streets are straight and bend several times to form the semicircle urban shape.
Dessau-Törten was an experimental laboratory of the State science institute of economic building. Rational construction methods and new materials were tested. Load-bearing walls were made of precast concrete, with reinforced concrete ceilings. Horizontal bands of windows ensured the lighting of the rooms. A special feature is the steel house of Georg Muche and Richard Paulick in the Südstraße 5. The house has a steel structure, which was clad with steel sheet, the insulation is on the inside. The window bands are arranged vertically. In the Südstraße 6 stands the house of Carl Fieger, which was built in 1927 by the design artist from the architectural office of Gropius. Unlike the rest of the Bauhaus housing estate, Fieger designed a well-rounded, open-plan building. The house Fieger was later extended and is privately owned.
Many houses were later remodeled by their residents. Especially the window bands were later replaced by normal windows. Today there are only a few remaining Bauhaus windows left. But several houses have been restored to their original state, such as the Anton House in the Street Doppelreihe 35 or the Moses Mendelssohn Center (photo) in the Mittelring 38.
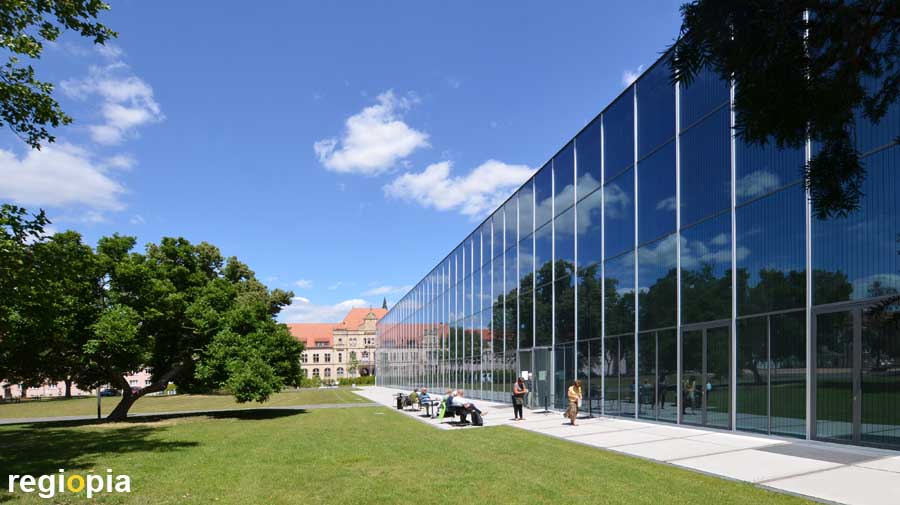
Bauhaus Museum Dessau
The Bauhaus Museum Dessau is located in the city park, directly on Kavalierstrasse. The approximately 100 m long building is completely glazed and looks like a mirrored office building. You have to know that this is a museum. You also have to look for the entrance, which is located approximately in the middle of the building. The square in front of the Bauhaus Museum was named after Mies van der Rohe, who would turn around in the grave if he could see this uninspired area. The glass wall does not open to the park side either. The cafe has put a few tables on the bare surface, but it doesn't seem inviting.
With this design, the architects Addenda from Barcelona prevailed against over 800 competitors. The quality of the design is the interior, which leaves plenty of space for a wide variety of uses. However, you also have to use the space, otherwise the museum appears empty. The actual exhibition area hovers in a black box above the hall. In the competition design, this building could be seen through the glass. Unfortunately, in the built reality, you can only see the mirrored facades of downtown Dessau. The impression that the Spanish architects wanted to achieve can only be seen at night when the Bauhaus Museum shines from the inside.
The exhibition on the upper floor is really worth seeing. Here you get a good impression of what the Bauhaus school produced. Furniture, drawings, photos, models and other objects show the experimental power of this groundbreaking art and architecture school.
For opening times and admission prices for the Bauhaus Museum and the Bauhaus building, hit the link below.
Map Architecture in Dessau
ads
Dessau Guide
Bauhaus School
The Bauhaus was an innovative architecture and arts and crafts school, which was founded in 1919 in Weimar. Nationalist parties fought against the Bauhaus, because they thought it was Communist and Jewish. The shool was finally closed in 1932. Their students and teachers left Germany and spread the Bauhaus ideas around the world.
ads
regiopia architecture guides
ads
Buildings by Gropius:
Buildings by Mies van der Rohe:


