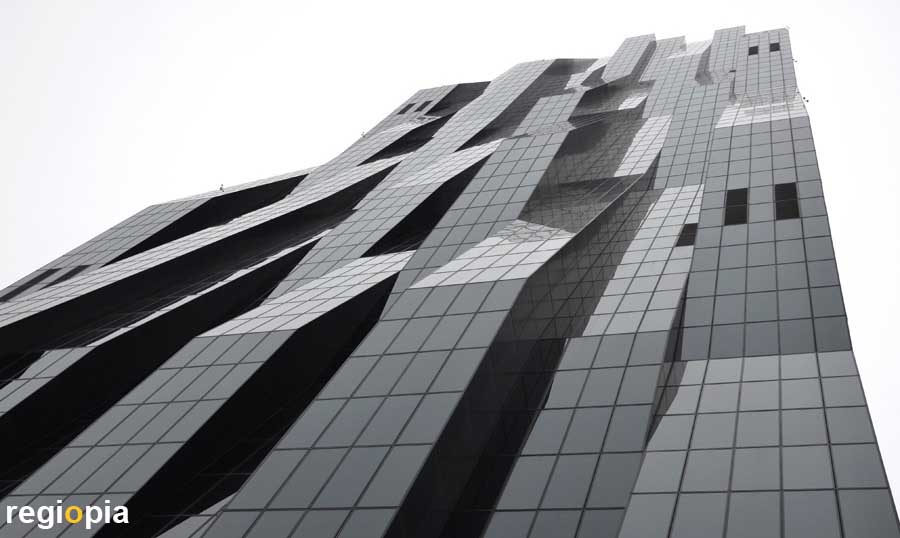
Donau City Tower
The "Donau City Tower" of Dominique Perrault is with 250 m the tallest high-rise building in Austria. The tower, opened in 2013, houses a hotel, offices and apartments. The project actually consists of two towers, which stand vis-a-vis like a broken monolith. The wavy glass surface is said to remind of the Danube. The two towers will form a gigantic city gate.

Vienna Central Station
The new central station in Vienna was opened in 2012, but the construction was completed in 2015. The main station replaces the railway stations in the east and in the south of Vienna. There is also a shopping center in the new station. The design comes from Viennese architects Wimmer, Hoffmann and Hotz from Switzerland. The special feature is the diamond-shaped roof landscape, which kicks up in the middle of the rhombus and lets light drop onto the railway tracks.

Gasometer
The four gasometers in Vienna-Simmering were built in 1896 and operated until 1975. Between 1999 and 2001 the gas containers were rebuilt by different architects. Jean Nouvel planned a shopping center, offices and apartments in the gasometer A. Gasometer B was designed by Coop Himmelb(l)au, they built a residential tower right next to the Gasometer and built further apartments and an event hall in the old gas tank. Gasometer C (Wehdorn architects) and D (Holzbauer architects) were also filled with apartments.

Haas Haus
The "Haas-Haus" was one of the first department stores in the city. After the war a simple new building was built, which was a thorn in the eyes of many Viennese, so it was demolished in 1985. The new building of Hans Hollein was opened in 1990 and was again very controversial, because its mirrored glazier supposedly does not fit the nearby cathedral of the Stephansdom. Meanwhile, the new "Haas House" has become accustomed, and some even see it as a change to a new and international Vienna.

Wohnpark Alterlaa
The gigantic "Alterlaa" residential park looks like a future utopia of the 70s. Architect Harry Glück designed the complex of three 400 m long and 85 m high residential blocks with together 3,200 apartments. On the roof there are swimming pools and on the ground floor there are shops and public facilities. The facade is greened in the lower area by 4 m² large planting baskets. "Alterlaa" was built between 1973 and 1985.

Vienna International Centre
The "Vienna International Center" was opened in 1979 as an office building for various international organizations. The building complex of 6 towers and a round assembly hall was designed by the architect Johann Staber. The ypsilon-shaped office buildings of the "UNO-City" stand together, the highest tower is 127 m tall.

Wotruba Church
The "Wotruba Church" in the outskirts of Vienna is an unusual church of the sculptor Fritz Wotruba. The church consists of 152 concrete blocks that have been stacked together. The resulting gaps were glazed. The church was built on the initiative of Margaret Ottillinger in 1976.

Umspannwerk Favoriten
The electric substation at the Vienna district of "Favoriten" is a rare example of constructivist architecture in Austria. The architects Eugen Kastner and Fritz Waage designed the building in 1931. The style it resembles of the textile factory "Red Flag" in Leningrad by Erich Mendelsohn from 1926. Kastner and Waage built many industrial buildings until Kastner was killed as soldier in WW2. Both architects were members of the Nazi Party "NSDAP".

Karl-Marx-Hof
The "Karl-Marx-Hof" is one of the longest residential buildings in the world. The complex consists of 1382 residential units which form two residential blocks. In the center, the two blocks are connected by a square and a striking row of houses with four gates (photo). The "Karl-Marx-Hof" was designed by Karl Ehn a pupil of Otto Wagner. The housing estate for 9,000 people was opened in 1930. The apartments have a toilet and a washbasin, there were no bathrooms at that time. The sculpture "Sämann" by Otto Hofner is located in the court of honor, the ceramic figures above the archways are designed by Josef Franz Riedl. In February 1934 there was an uprising on the square against dictator "Dollfuss", that was terminated by force.

Loos house
The "Loos house" is an icon of architectural history, it marks the transition to modern architecture. Architect Adolf Loos built this house in 1910 neither with classicist columns nor with Art Deco decorations. The "house without eyebrows" caused a scandal in the Vienna. Loos was badly insulted, and a competition for a new façade was launched by the city administration. Because of solidarity the architects of Vienna did not participate in the competion and the facade was not changed.

Postsparkasse
One of the most important buildings in Vienna is the "Postsparkasse" by Otto Wagner. The Art Deco building from 1906 shows modern components made of glass and aluminum in the cashroom, which was built in 1912. The design is reduced and comes without the usual decorations normaly used at the time. The building is open to the public.
Map architecture Vienna
ads
Travel Guide Vienna
ads
regiopia architecture guides
ads


