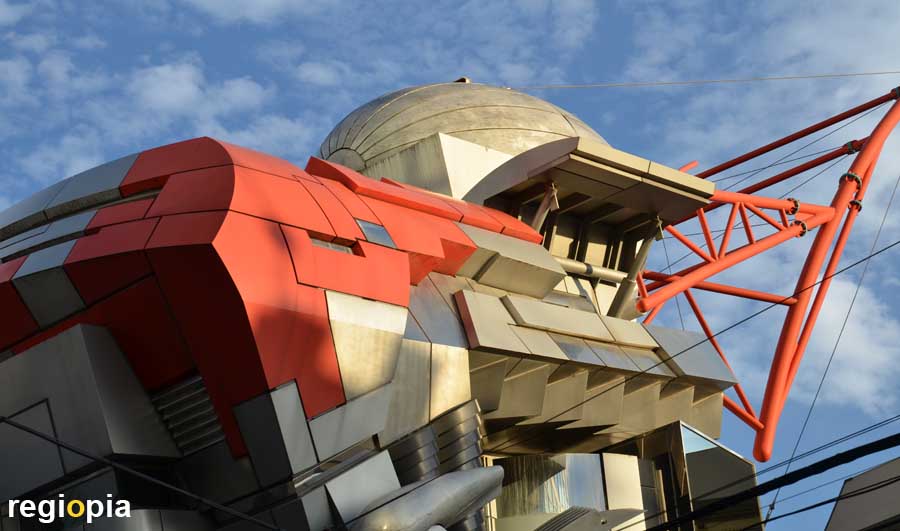
Aoyama Technical College
Aoyama Technical College looks like a transformer that has crashed and is regenerating itself on a roof top, only to take off soon. This manga architecture is extraordinary even in a city like Tokyo. The architect Makoto Sei Watanabe built the structure in 1990 for a design school. Just as Tokyo is made up of countless, individual structures, here the individual parts form a common building. Each function is an independent part, which organizes itself additively with the other parts to form a common unit. The K Museum in Tokyo is also by Makoto Sei Watanabe.
Aoyama Technical College is located 500 m south of Shibuya Subway Station.
7-9 Uguisudanicho, Shibuya, Tokyo
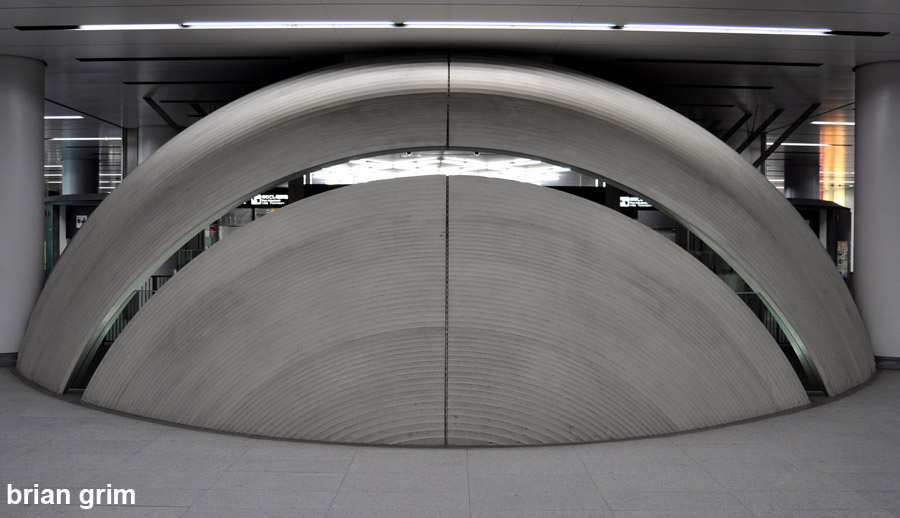
Shibuya Subwaystation
The Shubuya subway station was designed by famous architect Tadao Ando. The Shibuya Subwaystation is a transfer station that connects two different subway networks. The egg-shaped concept runs through all floors and is open at the top. The egg shape cuts through the levels and is made of glass fiber reinforced concrete parts that partially overlap each other. Ando's station looks like an underground spaceship. The innovative thing about its concept, is the lack of air conditioning. The incoming trains push the air upwards out of the station and cool air flows in from the tunnel. The futuristic Shibuya station was opened in 2008.
Buildings by Tadao Ando:
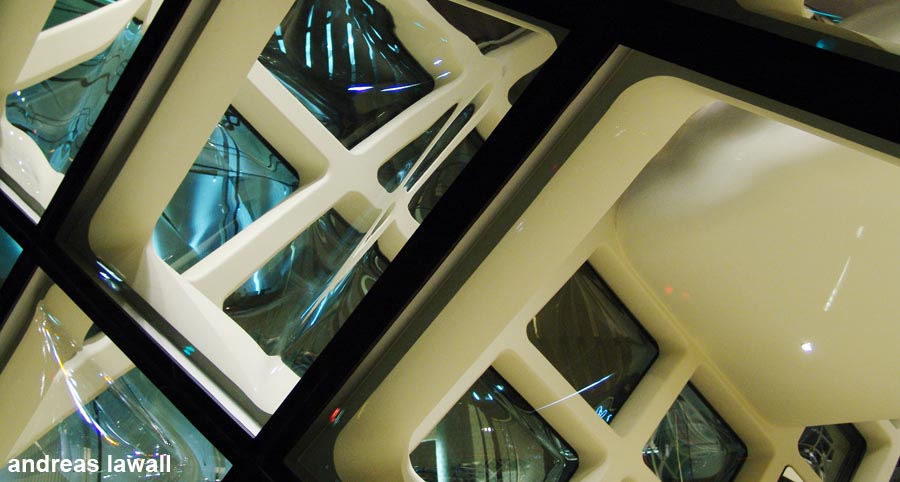
Prada Epicenter Aoyama
The Prada store designed by Herzog & de Meuron was opened in 2003. The hard, crystalline form is mitigated by the Glass Bubbles of the facade. The construction is thrown on the building like a network of diamonds, this creates an open space inside the shop.
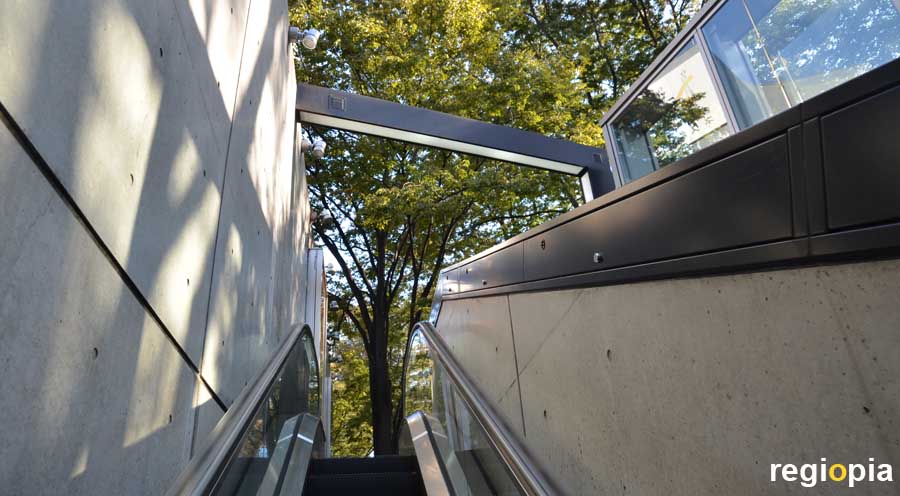
Omotesando Hills
Omotesando Hills is a luxury shopping center by Tadao Ando on the famous Omotesando Avenue shopping street. The project is quite unusual because Tadao Ando had to integrate a historic residential building from 1927. Most of the residential buildings were demolished, only one house in the Bauhaus-style settlement remained. On the two-story shopping center facing the street, two more residential floors were added. However, the central atrium of the mall has 5 floors and is mostly underground. When you leave the building in a south-east direction, you take an escalator (photo) back up. Here you will find the typical exposed concrete walls by Tadao Ando, the rest of the building has an unspectacular glass facade. Omotesando Hills opened in 2005.
4 Chome-12-10 Jingumae, Shibuya City, Tokyo
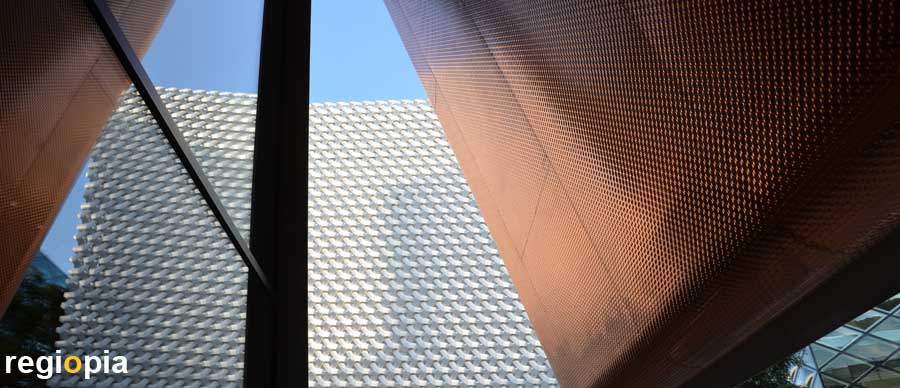
Miu Miu
The Miu Miu fashion boutique is diagonally across from the Prada Epicenter in Aoyama. Both buildings were designed by Swiss architects Herzog & de Meuron and both belong to Prada. But unlike the glass epicenter, the Miu Miu is relatively closed. Except for the ground floor, the whole structure is clad in metal. The outer skin is made of shiny silver metal, while the inside is clad with profiled copper. The metal facade stands out of the building and you can see the sky. The Miu Miu opened in 2015.
Buildings by Herzog & de Meuron:
Allianz Arena Fünf Höfe Elbphilharmonie Leonard St New York Olympic Stadium Beijing Museu Blau De Young Museum Messehalle 1 Basel Tate Modern London
3 Chome-17-8 Minamiaoyama, Minato City, Tokyo
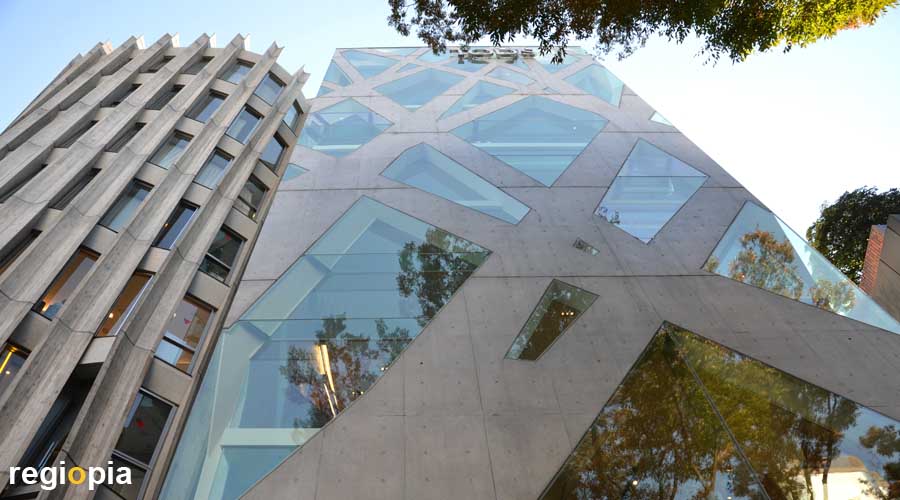
Tod's Omotesando
The Italian luxury shoe store "Tod's" was built in 2004 by Toyo Ito. Ito has thrown a network of overlapping exposed concrete structures over the building, the open surfaces are completely glazed. As with many of Toyo Ito's buildings, his architecture is impressive at night, when the interior is brightly lit.
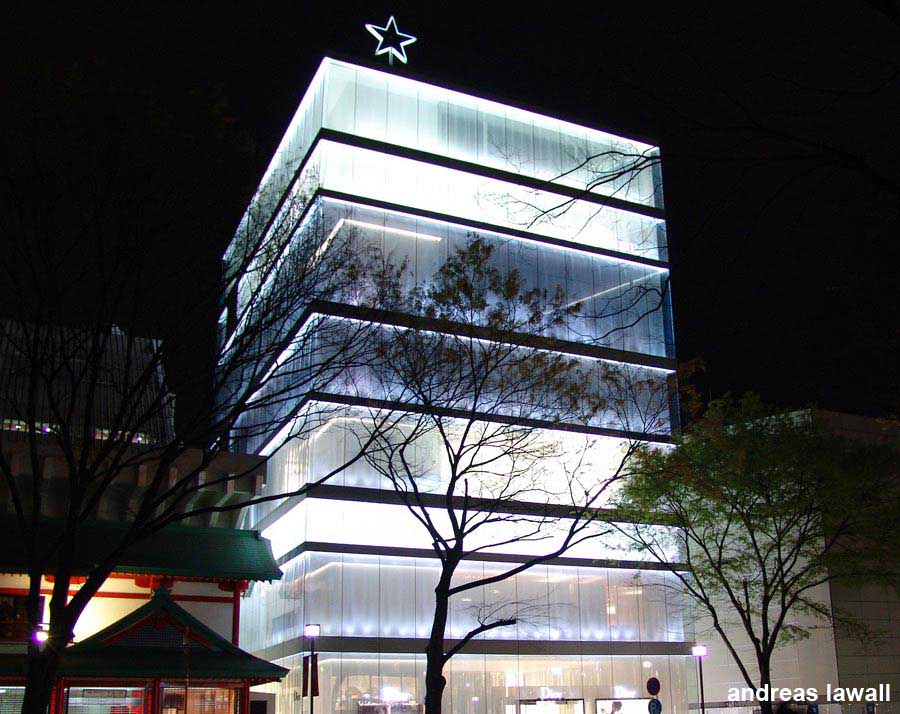
Christian Dior
Dior's fashion store was built in 2004 by SANAA Architects. The straight cube is rather simple during the day, only at night you can see the different heights of the storeys and layers of the facade. The glass structure is on Omotesando Avenue. The Dior store is located between Omote-Sando and Meiji-jingumae subway stations.
Other SANAA buildings:
New Museum New York Design School Essen Naoshima harbour
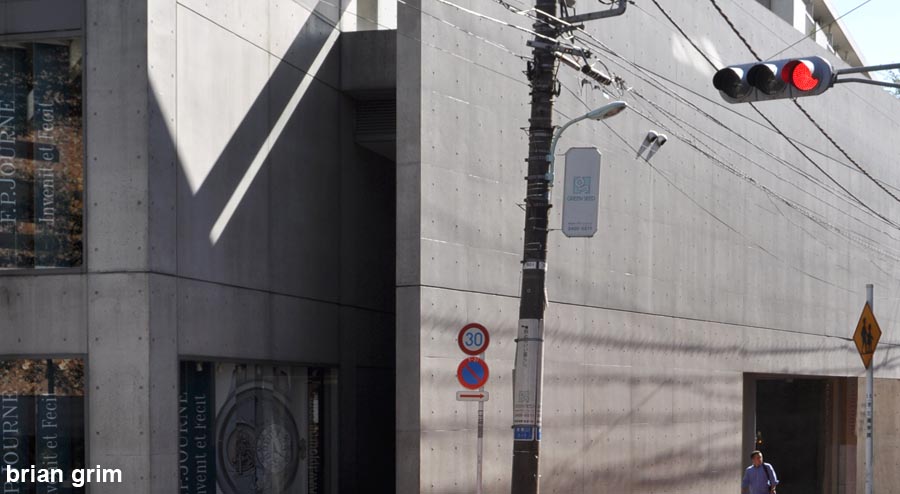
La Collezione
La Collezione by Tadao Ando is a commercial building with apartments, which was built in 1989. The building was composed of a circle, a square and two rectangles. The building envelope consists of exposed concrete and glass. The individual cubes overlap and together with corridors and stairs, form a varied network of three-dimensional concrete and glass surfaces. Since a large part of the building is underground, light wells illuminate these rooms, which are used as fitness club. La Collezione shows the exposed concrete typical of Ando, with the precisely planned formwork holes.
How to get there?
Omote-Sando metro station, then approx. 500 m in the direction of the Nezu Museum.
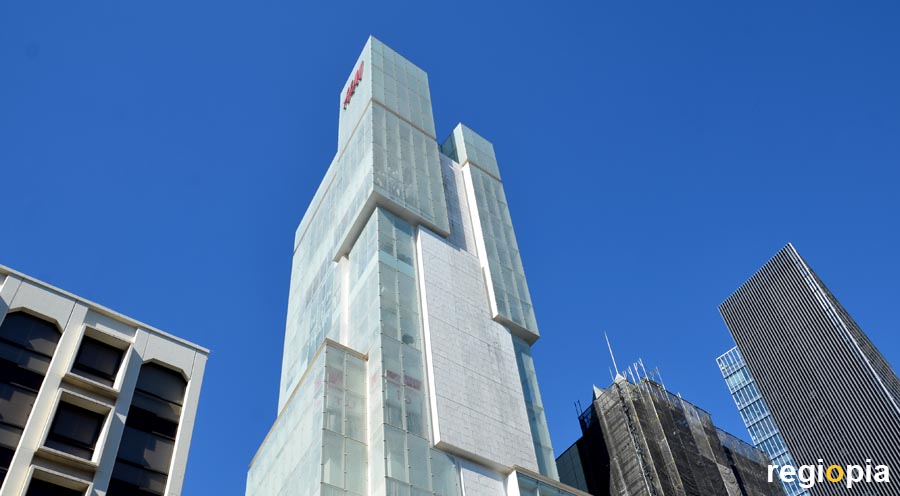
Ice Cubes
Japanese architect Jun Mitsui realized this narrow building in 2008 for an investor from Hong Kong. The concept of the "Ice Cubes", white, light-acting glass cubes, which are interlocked, convinced the Swedish H + M to rent the building. The glass elements of the facade have been coated with a special ceramic, which makes the glass shimmer white. This makes the building light and slender.
ads
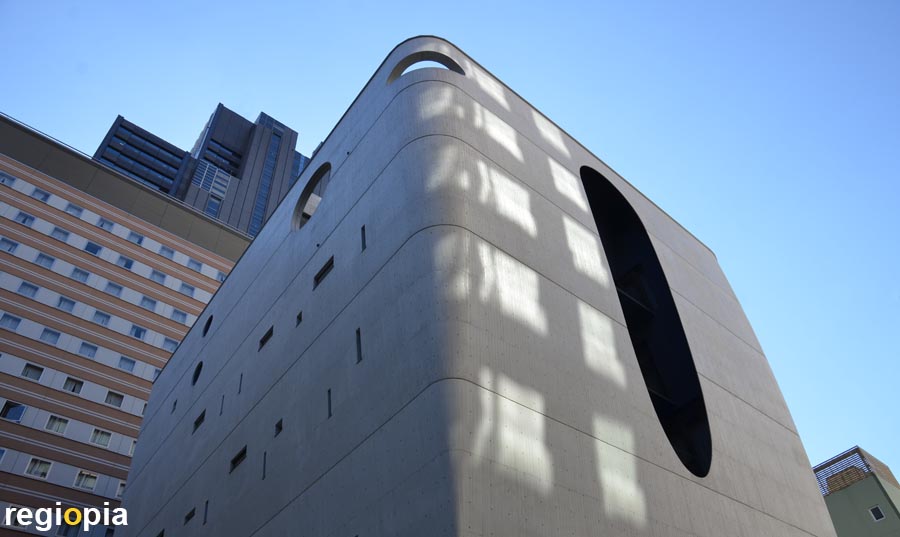
Ruriko-in
The Buddhist Ruriko-in Byakurenge-do Temple is tucked away on a side street near Shinjuku Station. The architect Kiyoshi Sey Takeyama from Amporphe architects organized the temple vertically around an atrium. Traditionally, Buddhist temples are laid out horizontally, with gardens between the individual buildings. The temple area is shielded from the rest of the city by a wall.
The Ruriko-in stands on a small base and widens upwards like a goblet, thereby reducing contact with the outside world to a minimum. The exposed concrete shell shields the temple from the surrounding area and is only opened in a few spots by incisions. As with Buddhist meditation, the building focuses on the inside. The Ruriko-in Byakurenge-do opened in 2014.
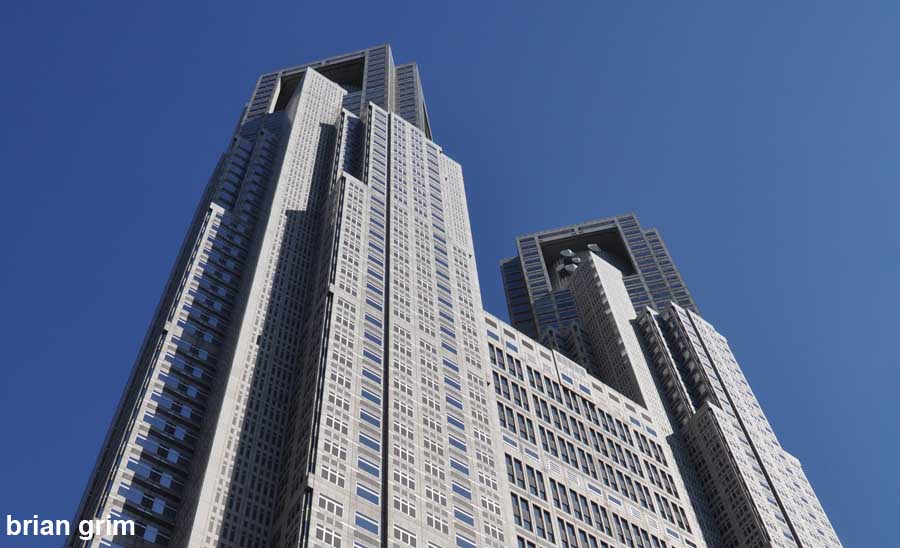
Metropolitan Building
The Tokyo Metropolitan Government Building is the city hall of Tokyo, here is the administration of the Tokyo Prefecture. The skyscraper stands in the Nishi Shinjuku office district. With its two towers growing from a common base, is reminiscent of a medieval cathedral. Kenzo Tange's building is a postmodern structure with a gray granite facade. The double tower is 243 m high and has 48 floors. The Tokyo Metropolitan Government Building is situated on a square with the boardroom opposite. The conference room and the skyscraper are connected by corridors that delimit the square. This creates a large, empty space with a uniform facade. However, the square is cut through by a wide street and there are no trees, cafes or anything else that invites you to linger. The monumental structure is a landmark of Tokyo and a popular tourist attraction because of the free viewing platform.
2 Chome-8-1 Nishishinjuku, Shinjuku City, Tokyo
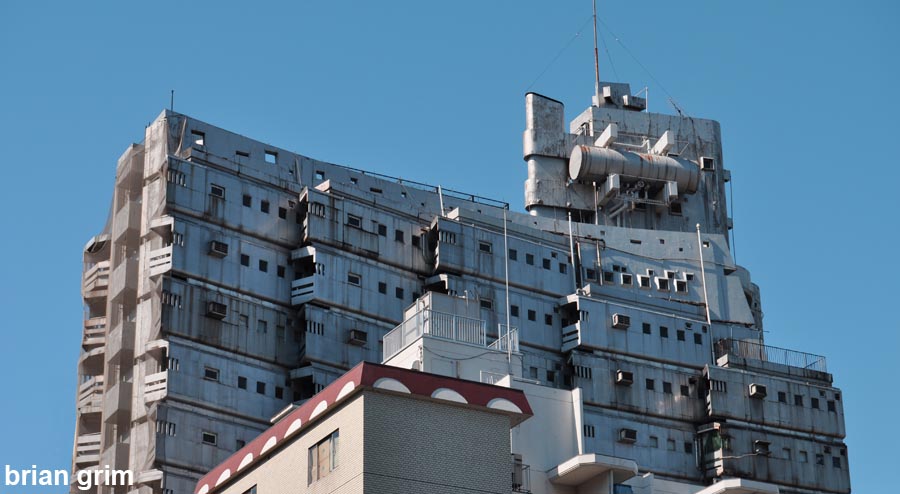
New Sky Building No. 3
The New Sky Building No. 3 in Shinjuku is a high-rise residential building made of modules. The 150 living capsules are slightly offset, arranged along a central corridor that is accessed by two stairwells. The principle is similar to that of Kurokawa's Capsul Tower (also on this page). The New Sky Building No. 3 was built in 1970 and is therefore considered to be its predecessor. Architect Yoji Watanabe was convinced that the architecture should be based on shipbuilding and industrial mass production. The residential units were produced like containers and stacked on top of each other. Due to the offset arrangement, each capsule has a balcony. Like the tower of a battleship, the building core towers above the entire structure. The shiny metal skin of the building is also a reminiscent of a ship. The interior hallway with its glossy flooring could also serve as a backdrop for a spaceship.
Nearest subway station: Higashi-Shinjuku
1 Chome-1-10 Okubo, Shinjuku City, Tokyo
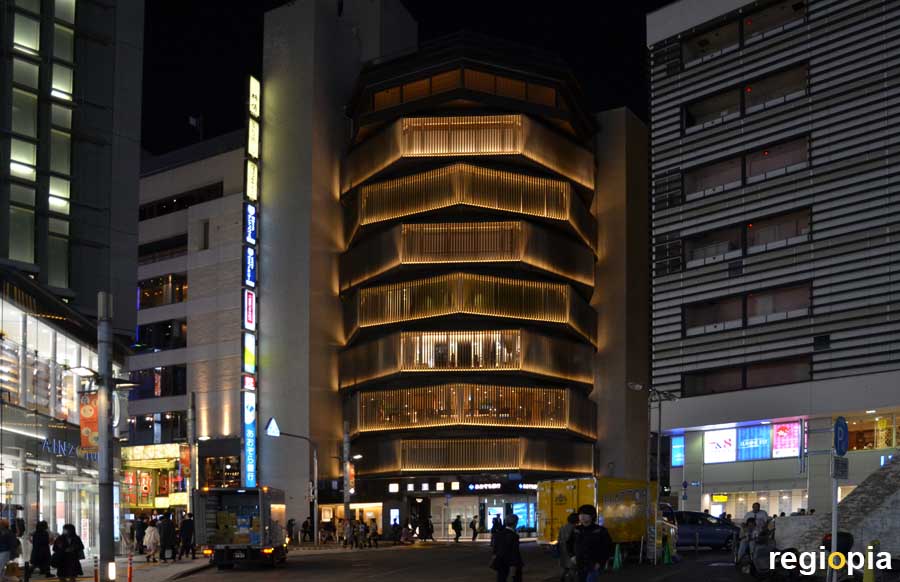
Yasuyo Building
The Yasuyo Building is on the east side of Shinjuku Station. It looks like eight octagons stacked on top of each other. Vertical slats stand in front of the glass facade hidden behind, only the top floor can do without slats. The commercial building that houses a famous restaurant, was designed by Nobumichi Akashi and opened in 1969. The three-dimensional facade is particularly effective at night.
3 Chome-37-11 Shinjuku, Shinjuku City, Tokyo
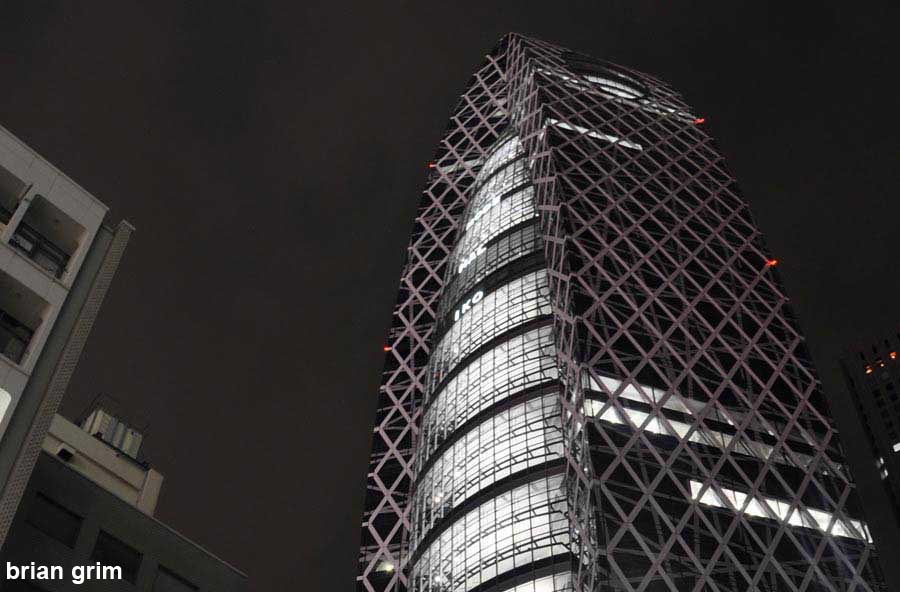
Mode Gakuen Cocoon Tower
The 204-meter high rise building in Nishi-Shinjuku is not only special by its appearance, inside there are only schools and other educational institutions. The design of a cocoon facade suggests its use as a fashion school. The egg-shaped auditorium for 1,000 students is just next to the tower. The draft of the Cocoon Tower was designed by Paul Noritaka Tange, the son of the famous architect Kenzo Tange who died 2005. The Mode Gakuen Cocoon Tower was completed in 2008.
ads
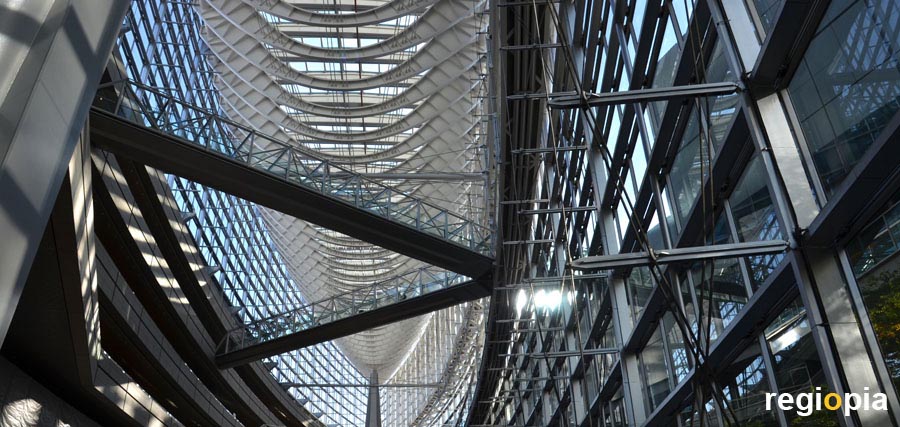
Tokyo International Forum
Japan launched an international architecture competition in which 395 architecture firms took part. The New York architect Rafael Viñoly from Uruguay got the first place. The aim of the award was to create an international forum for art and culture with a floor space of 144,000 square meters. Rafael Viñoly designed rectangular structures and an oval glass hall that connects the other buildings. The huge glass hall is 210 m long and 57.5 m high, its shape follows the rail tracks on the east side. The Tokyo International Forum also serves as a conference center. The 4 square buildings, which get bigger and bigger from south to north, are accessed from the glass forum. Along the street they have a uniform facade, but the individual structures towards the glass hall are clearly visible. There is also a pedestrian passage on this side that opens up the area. The roof of the great hall is held up by white fish-belly girders made of steel. Bridges span the hall in several places. The Tokyo International Forum was completed in 1996.
Other buildings by Rafael Viñoly:
20 Fenchurch St. London 432 Park Avenue NYC
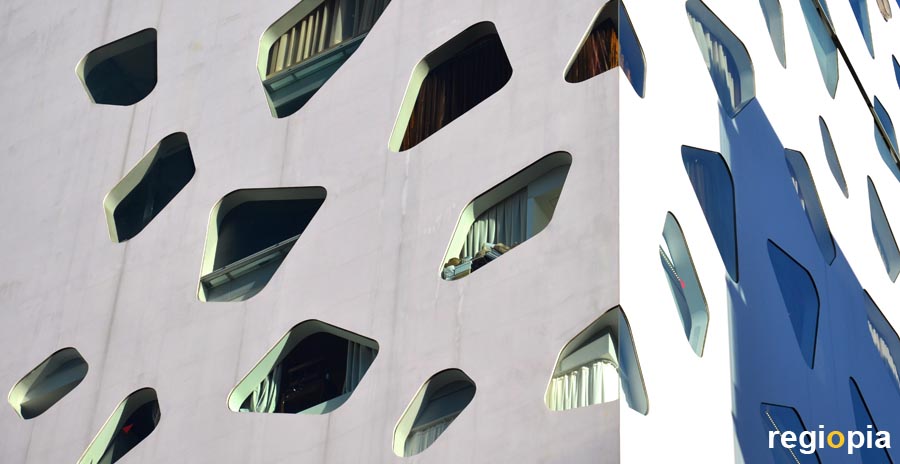
Mikimoto Ginza 2
Kokichi Mikimoto was the first to succeed in producing perfect cultured pearls. In 1899 he opened his first shop in Ginza. Toyo Ito's "Ginza 2" shop was built at the same location in 2005. The column-free building is supported by the façade, which consists of steel boxes poured out with concrete. The white painted steel facade has irregularly distributed, rounded openings.
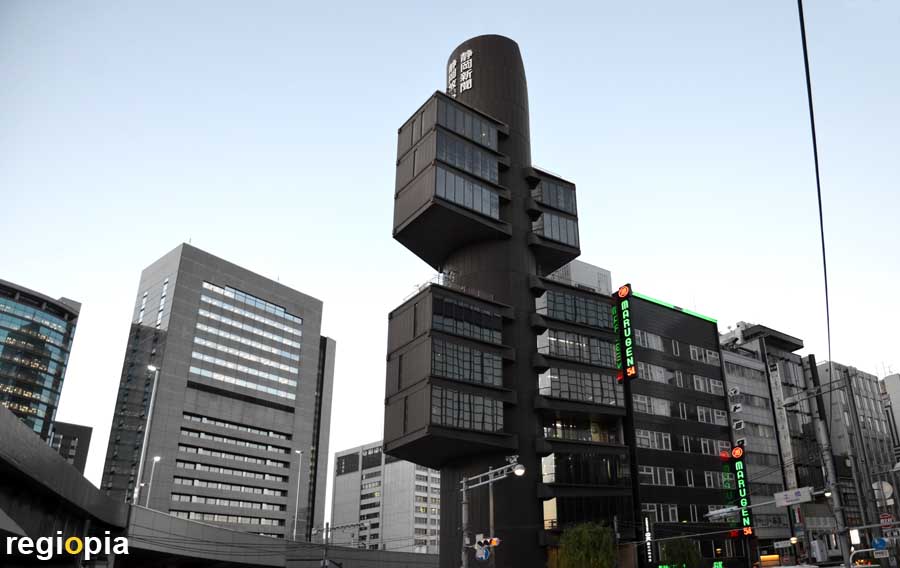
Shizuoka Press Center
Shizuoka is a Japanese province south of Fujiyama. This media center was built in 1968 for their press representatives in the Japanese capital. The office building stands on a tiny piece of land in Ginza directly at the city motorway. The famous architect Kenzo Tange designed a round tower with stairs and elevators to which individual offices are docked. The 57 m high media tower is clad in dark aluminum.
Nearest metro station: Shinbashi Station
8 Chome-3-7 Ginza, Chuo City, Tokyo
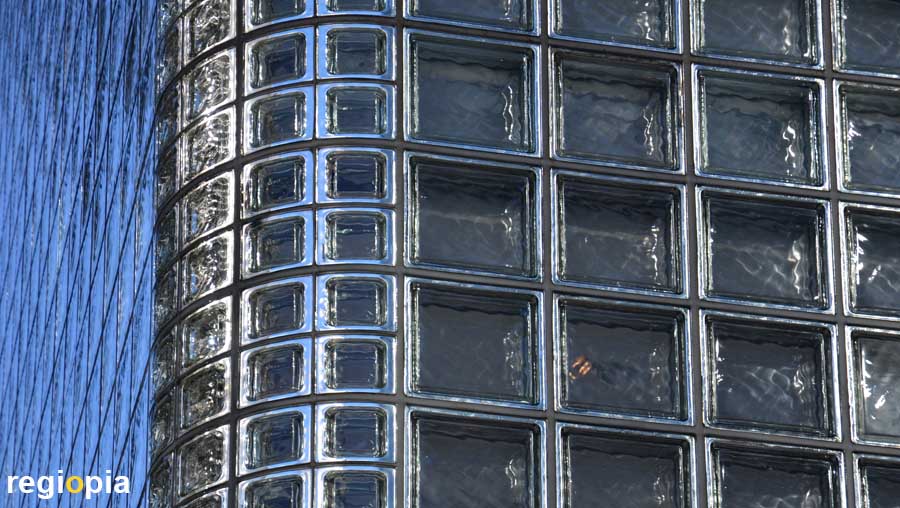
Maison Hermès
The Ginza flagship store of the French luxury brand Hermès was designed by Renzo Piano and opened in 2001. The Maison Hermès stands on a very narrow plot of land and has a facade made of glass bricks. The square glass stones have a metalized border on the outside and thus shine elegantly in the sun. Smaller glass blocks were used at the corners to create the curve. The glass blocks were produced by the Czech company Vitrablok (Seves Glass Block). During the day, the metal on the glass blocks reflects the color of the sky, at night the building shines from the inside like a lantern.
In addition to the flagship store, the Japanese headquarters of Hermès with office floors and workshops are located in the 15-storey building.
Other buildings by Renzo Piano:
Centre Pompidou California Academy of Sciences The Shard Fundation Beyerle Art Institute of Chicago New York Times Building
5 Chome-4-1 Ginza, Chuo City, Tokyo
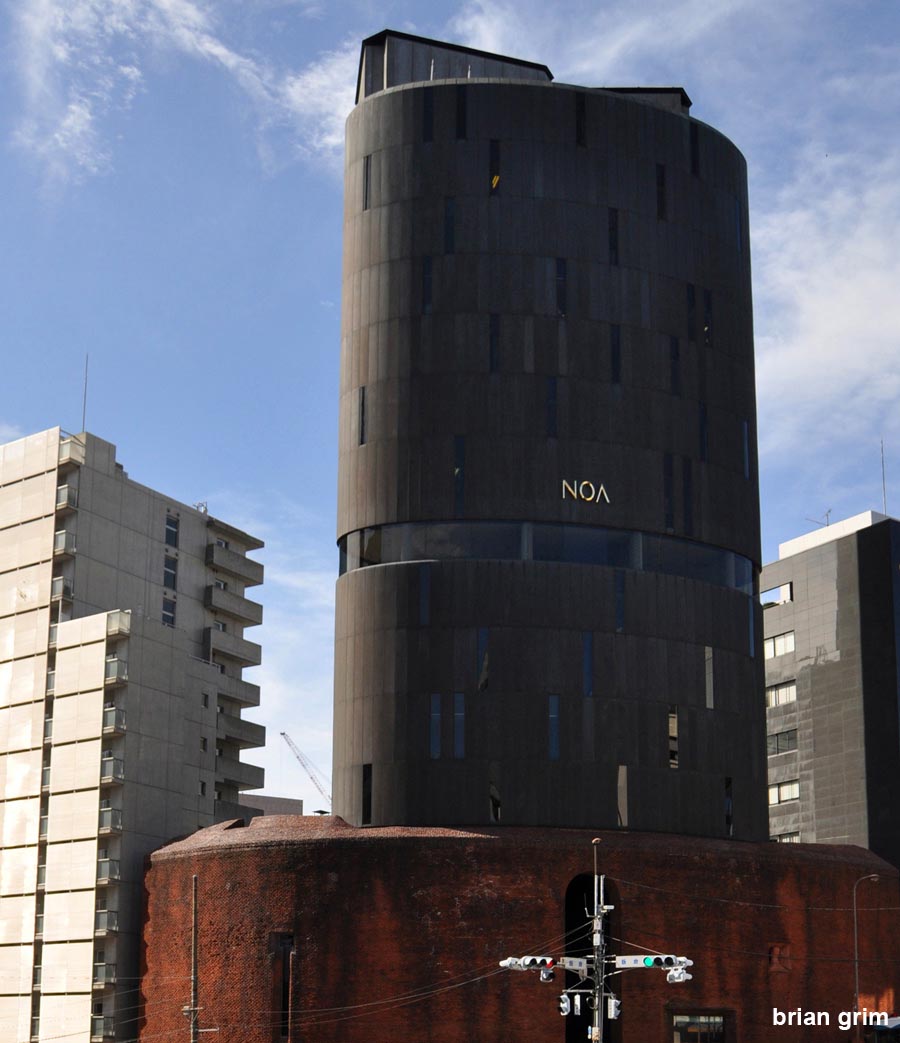
NOA Building
The NOA Building of 1974 combines two opposing materials into a sculptural building. An oval tower of dark bronze rises from a red brick base. Seiichi Shirai has studied history and philosophy in Berlin, he has adapted himself to architecture. Its buildings contradicts the general architectural theory.
3 Azabudai, 2-chome, Minato-ku
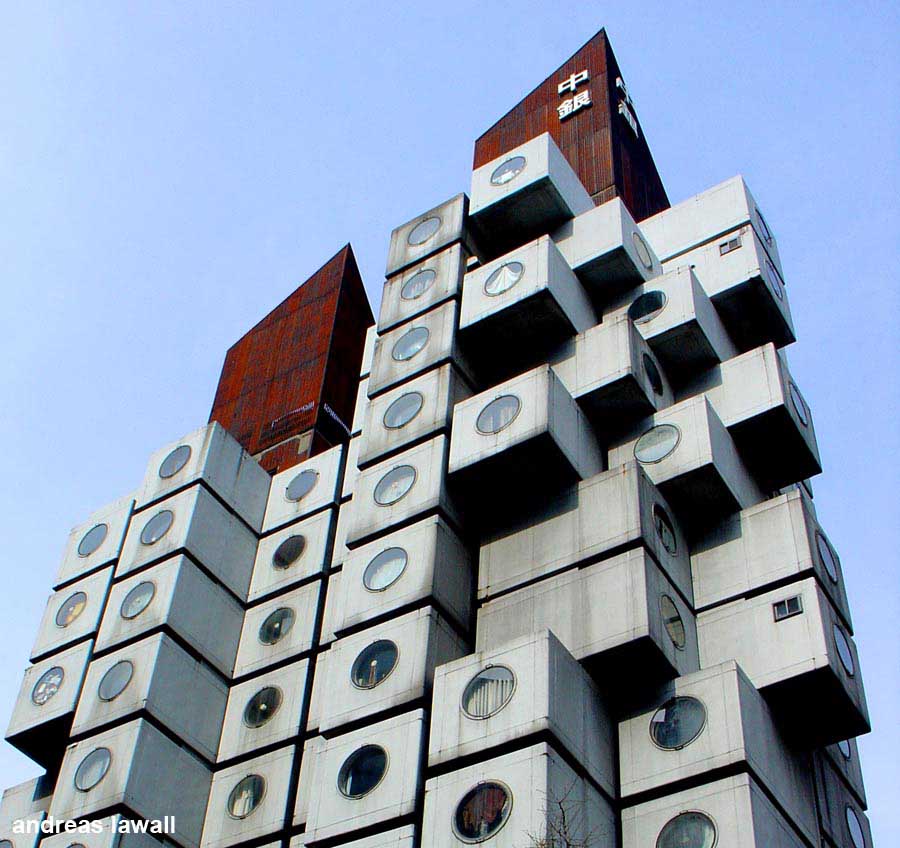
Capsule Tower
Kisho Kurokawa created the 54 m high Nakagin Capsule Tower in 1972. The 144 capsule apartments were inserted into two port structures with elevators and stairs. The principle of the Plug-in City. The residents should be able to take their capsules with them to any other location and dock onto a port structure there. The Kurokawa capsule tower is the most famous building of the metabolists. Metabolism was a Japanese architectural movement that designed organic structures that can constantly adapt to new influences. The capsule tower was like a tree with a trunk and the capsules could be replaced like leaves. However, no capsule was ever replaced. The 4 x 2.5 m residential capsules were later developed in capsule hotels in Japan. The building is dilapidated and will likely be torn down despite its importance for architectural history. In Europe, Kurokawa built the Van Gogh Museum in Amsterdam. Kisho Kurokawa died in 2007.
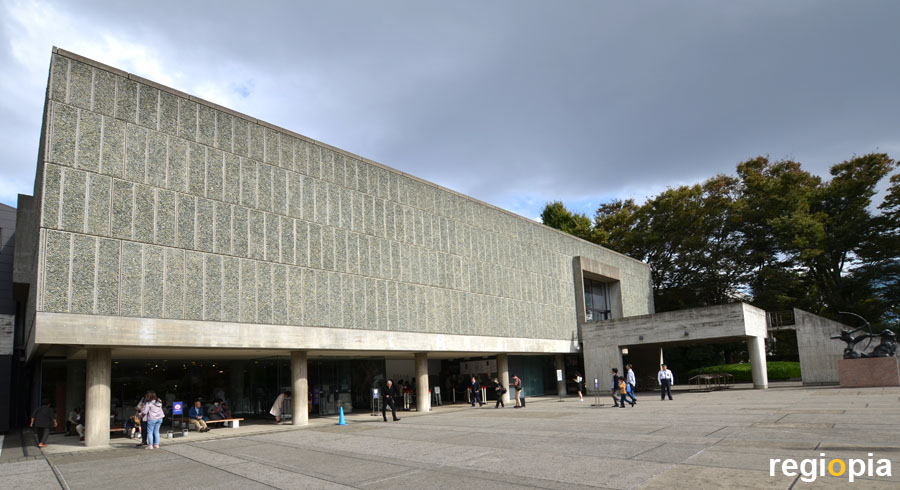
National Museum of Western Art
The National Museum of Western Art in Ueno Park was opened in 1959. The architect was Le Corbusier, who designed the museum together with Japanese interns. The modern building made of exposed concrete and delicate green washed concrete slabs hides its real beauty in the interior. You enter the building through the Pilotis (supports that allow an open space underneath the building) and reach the entrance area. The heart of the museum is The Nineteenth Century Hall, a hall that spans all floors. From here, ramps and stairs open up the surrounding exhibition areas. High concrete columns and a large, triangular skylight characterize the large hall in the middle of the museum. The exhibition areas are designed according to the Museum of Unlimited Growth principle and the walls can be changed at any time. Balconies open up to the central hall and allow views and a good orientation inside the building. Details and proportions were designed according to Le Corbusier's Modulor. The National Museum of Western Art by Le Corbusier is a UNESCO World Heritage Site.
Other buildings by Le Corbusier:
Villa Savoye Weissenhof Museum UN headquarters Unité d'habitation Corbusier House Berlin Center Le Corbusier
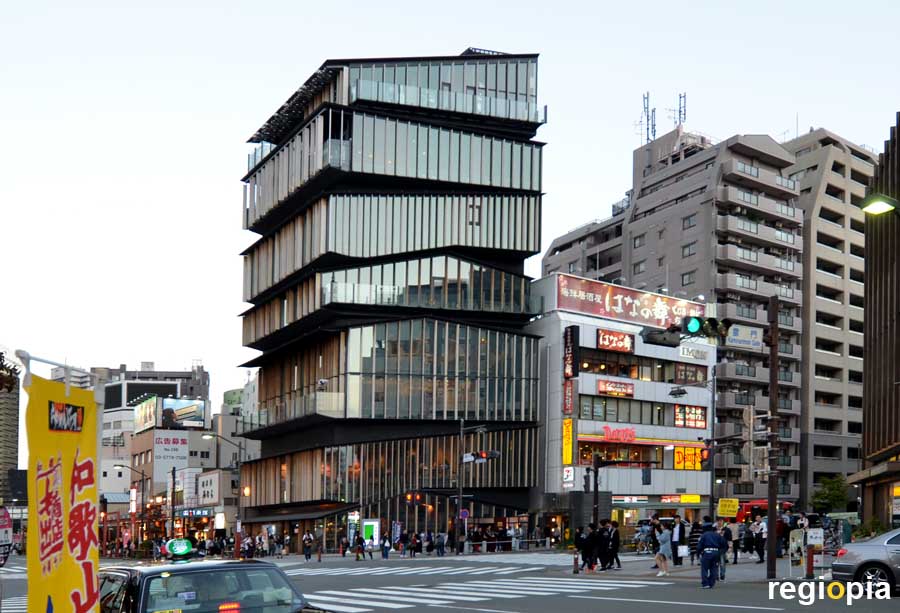
Asakusa Tourist Information
The Asakusa Tourist Information is just across from the Kaminari-mon of Senso-ji Temple, one of Tokyo's most famous landmarks. The tourist information building was designed by Kengo Kuma and opened in 2012. The eight-storey building consists of 6 levels that are of different heights and widths. The somewhat confused-looking stack of houses has a glass facade that is shaded by vertical wooden slats. In addition to the Asakusa Tourist Information, the building also has exhibition space, a conference room and a viewing platform.
Other buildings by Kengo Kuma:
Sanlitun Village Beijing Kabuki Theater Tokyo
4F, 2 Chome-18-9 Kaminarimon, Taito City, Tokyo
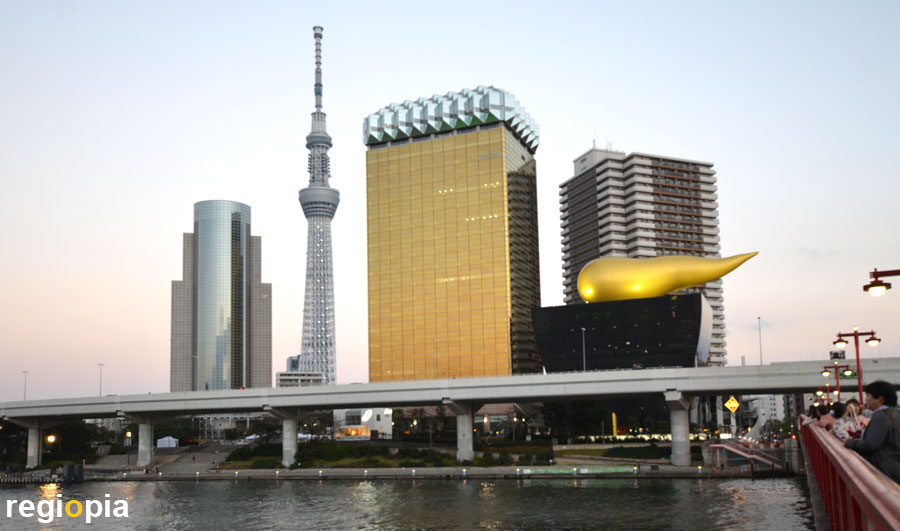
Asahi Super Dry Hall
The striking building complex of the Asahi brewery was designed in 1989 by the French designer Philippe Starck. The tall building serves as administration of the brewery and is supposed to be a reminiscent of a beer glass with a foam crown. The black building with the Flamme d'Or is said to represent the burning heart of Asahi. The 360-ton "golden flame" was manufactured by a shipbuilding company. The Flamme d'Or returns as a door handle in the interior. The four-storey black base is covered with granite slabs and has a curved shape that widens towards the top. You enter the Asahi Super Dry Hall via steps made of glass blocks that are illuminated at night. The Asahi Super Dry Hall is open to the public, and in the restaurant "Flamme d'Or" you can soak up Philippe Starck's surreal design from up close. The Asahi Brewery is located directly on the Sumida River, on the other bank is the famous Asakusa-Kannon Temple.
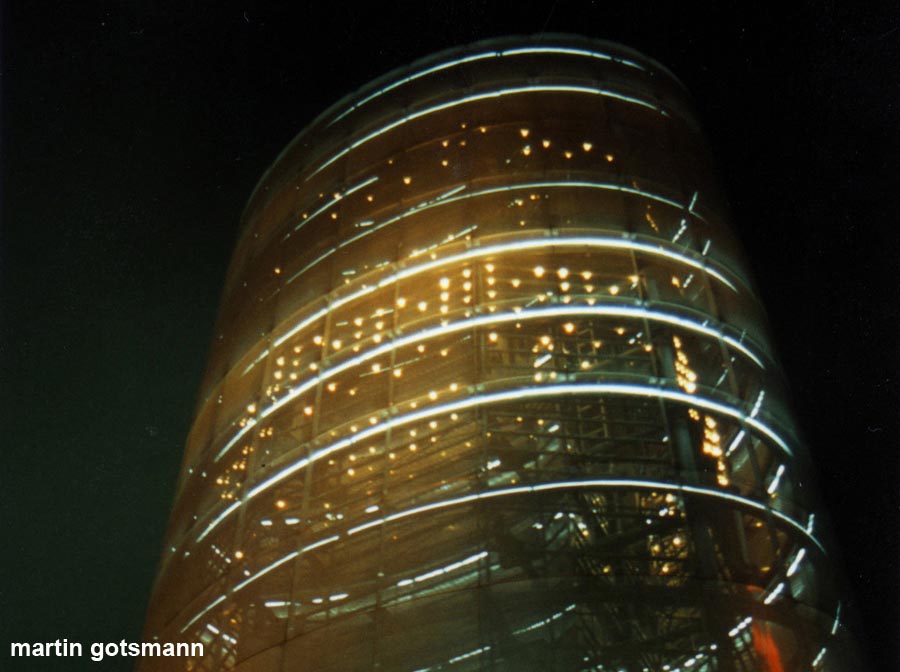
Tower of Winds
The "Tower of the Winds" by Toyo Ito was built in 1986. The Tower with a hight of 21 m is made of perforated grey metallplate, which is quite unimpressive during daytime. At night the "Tower of Winds" starts to turn into a shining work of art, that reacts to wind and noise from the environment. The famous predecessor was the "Tower of the Winds" in Athens.
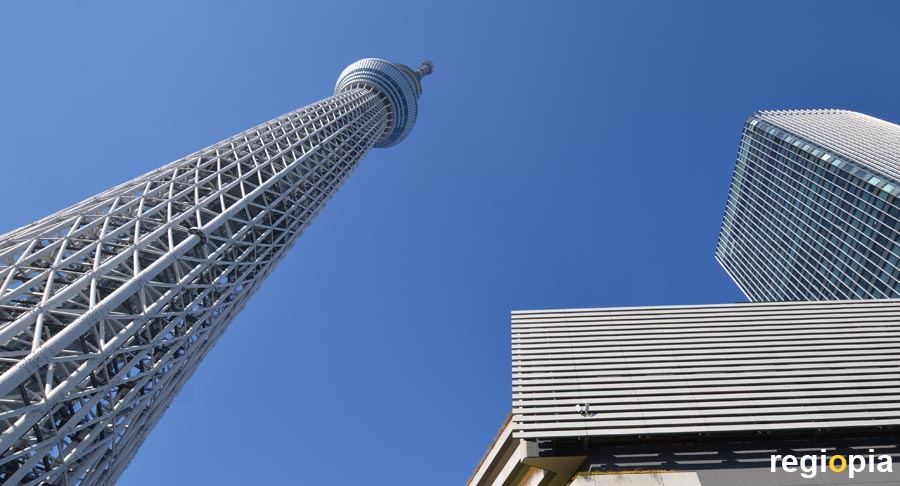
Tokyo Skytree
The Tokyo Skytree is the tallest building in Japan at 634 m and the second tallest building in the world after the Burj Khalifa (830 m). Because of the many earthquakes in Japan, the load-bearing structure consists of two parts, an outer steel framework and an inner concrete core. Both parts are connected by oil dampers to compensate vibrations. The huge tower was built on a disused railway site. A high-rise office tower and a huge shopping center were built next to the Skytree. The Skytree was designed by the architecture firm Nikken Sekkei and opened in 2012. With its two viewing platforms, the tower is one of the most famous sights in Tokyo.
1 Chome-1-2 Oshiage, Sumida City, Tokyo
Architecture Map Tokyo
ads
Travel Guide Tokyo
ads
regiopia architecture guides
ads


