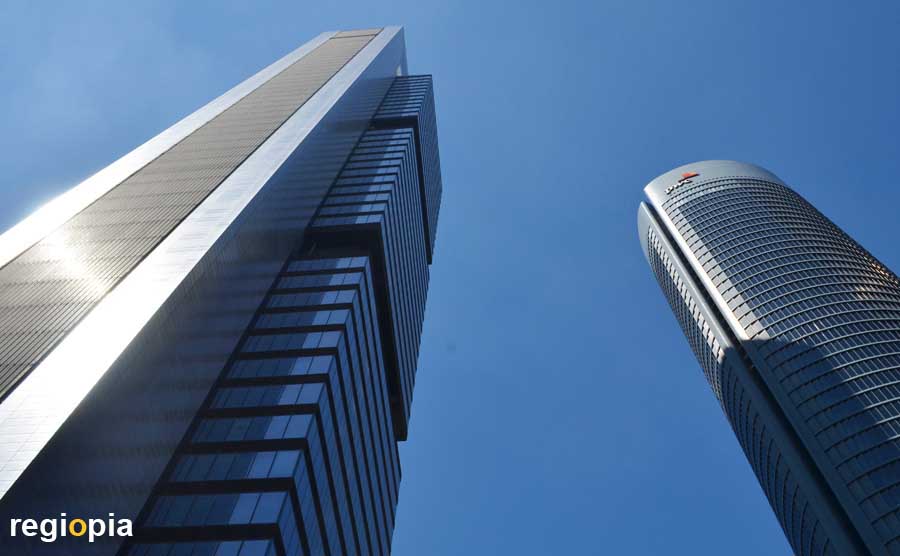
Torre Caja Madrid
The "Cuatro Torres Business Area" with 4 high-rise buildings was completed in 2009. The "Torre Caja Madrid" by Sir Norman Foster with 249.5 m is the highest of the 4 towers. Number 2 is the "Torre de Cristal" by César Pelli with 249 m. The third tallest skyscraper in Madrid is the 236 m high "Torre PwC" by Carlos Rubio and Enrique Álvarez. The "Torre Espacio" by Pei Cobb Freed & Partners is the smallest of the "Quatro Torres" in Madrid with 230 m.
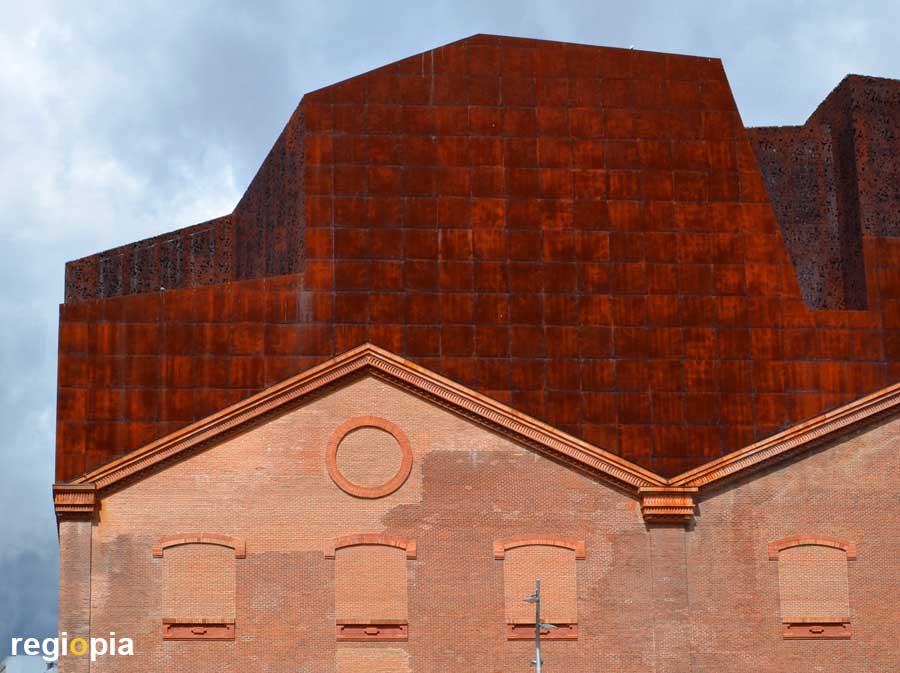
Caxia-Forum
The former power plant was converted into an Art temple sponsored by the bank "la Caxia" in 2008. The Swiss architects of Herzog & de Meuron built a core that touches the ground, while the rest of the structure hovers over the square. The historic building with red brick walls is topped by a roof made of COR-TEN steel. On Paseo del Prado there is an vertical garden crated by Patrick Blanc.
Buildings by Herzog & de Meuron:
Elbphilharmonie Hamburg Museo Blau Barcelona Allianz Arena Munich Olympia Stadion Beijing Architecture in Basel
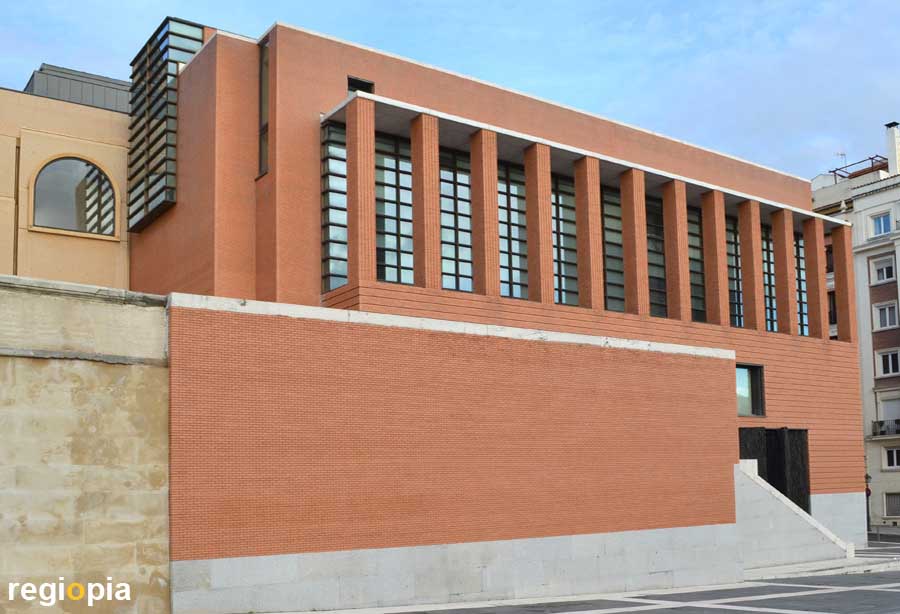
Prado Extension
The extension of the Prado Museum was opened in 2008. The Spanish architect Rafael Moneo connected the famous museum with the monastery of San Jeronimo behind it by an underground entrance. Next to the monastery is a red brick building (photo). In this building is the cloister of the monastery, covered by a glass roof.
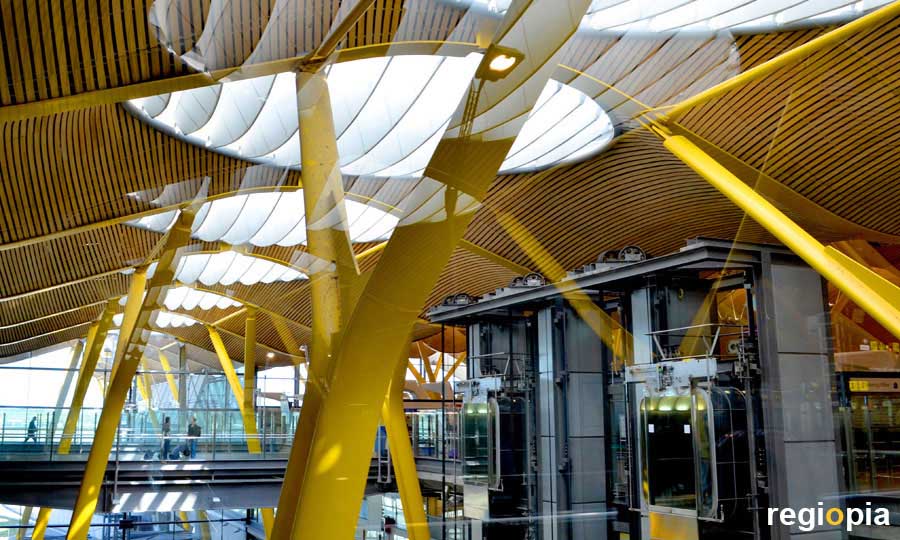
Aeropuerto de Barajas
The Terminal 4 at Barajas Airport opened in 2006 was designed by Richard Rogers Partnership. The New Terminal Area (NTA) consists of a terminal and a satellite with a total area of 1.2 million square meters. The capacity is 70 million passengers per year.
Other Rogers buildings:
Centre Pompidou Las Arenas Skylight Tower Tribunal Bordeaux Lloyd's of London Leadenhall Potsdamer Platz
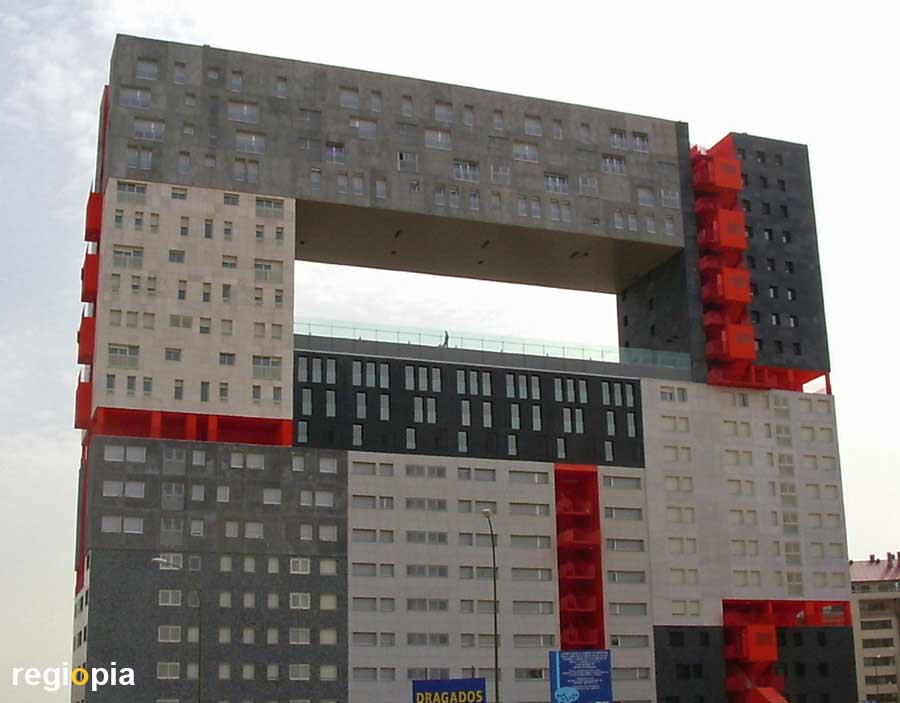
Mirador
The residential tower by MVRDV Architects was completed in 2005. In contrast to the surrounding residential buildings with closed patio, the house is extroverted and offers a garden with a view at 40 m height, in Spanish "Mirador". Above the four storey high observation deck, there are another 4 storeys of apartments. The access routes can be recognized as red elements on the facade.
Other buildings by MVRDV:
Markthal Rotterdam Expo Hannover Silodam Amsterdam
Calle de la Princesa de Eboli 13
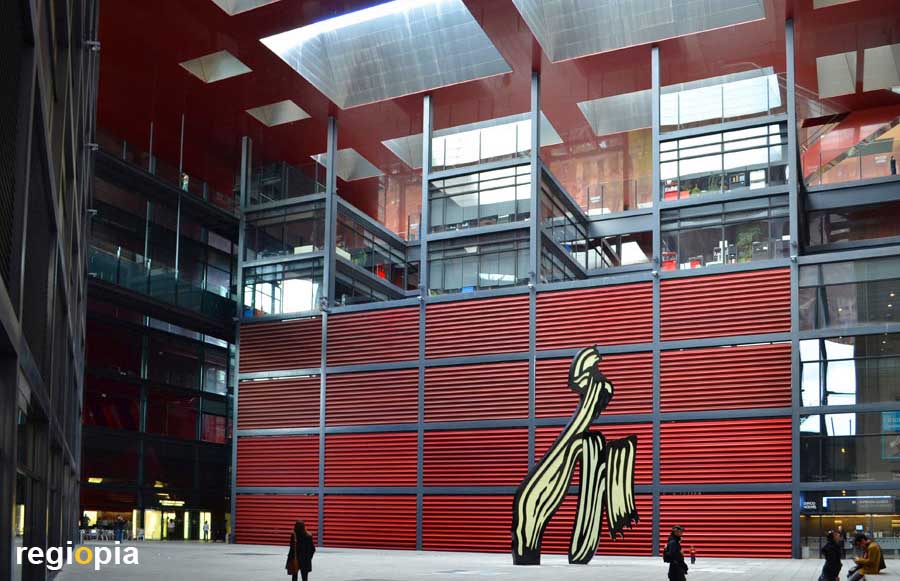
Centro de Arte Reina Sofia
The "Museo Nacional Centro de Arte Reina Sofia" was opened in 1992 in the former Hospital General. The extension by the french architect Jean Nouvel was built between 1999 and 2005. It houses service functions for the museum.
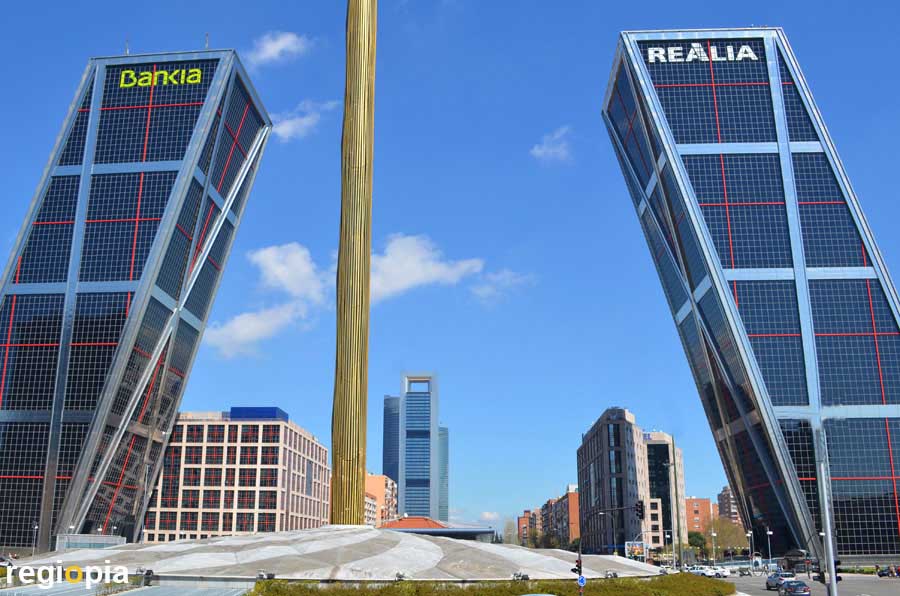
Puerta de Europa
The American architects Philip Johnson & John Burgee created the two oblique towers on the Plaza de Castilla in 1996. The 114 meter high office towers are inclined by 15 degrees. Since the two towers are exactly opposite, they together form a gate, which is why the square is also called "Puerta de Europa". In the background you can see the high-rise buildings of the "Cuatro Torres".
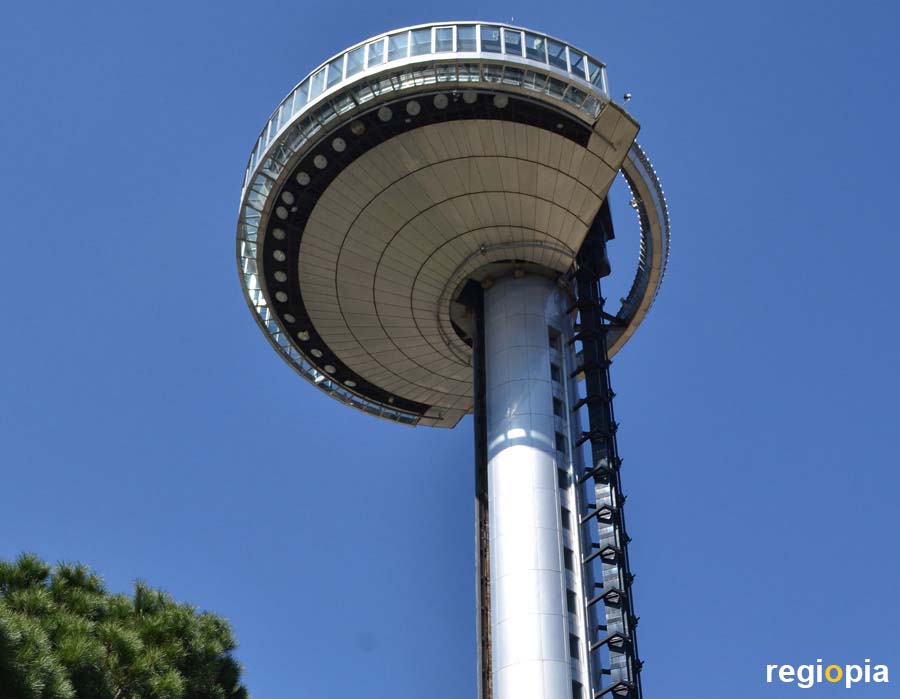
Faro de Moncloa
The "Faro de Moncloa" is a 100 m high TV tower opened in 1992. The architect of the eccentric tower was Salvador Pérez Arroyo. In 2005, the high-rise building of "Torre Windsor" on the famous "Paseo de la Castellana" partially collapsed by a fire. Then all the towers of Madrid were tested for their fire protection and the stairwell of the "Faro de Moncloa" had to be widened. In 2015 the observation platform was reopened.
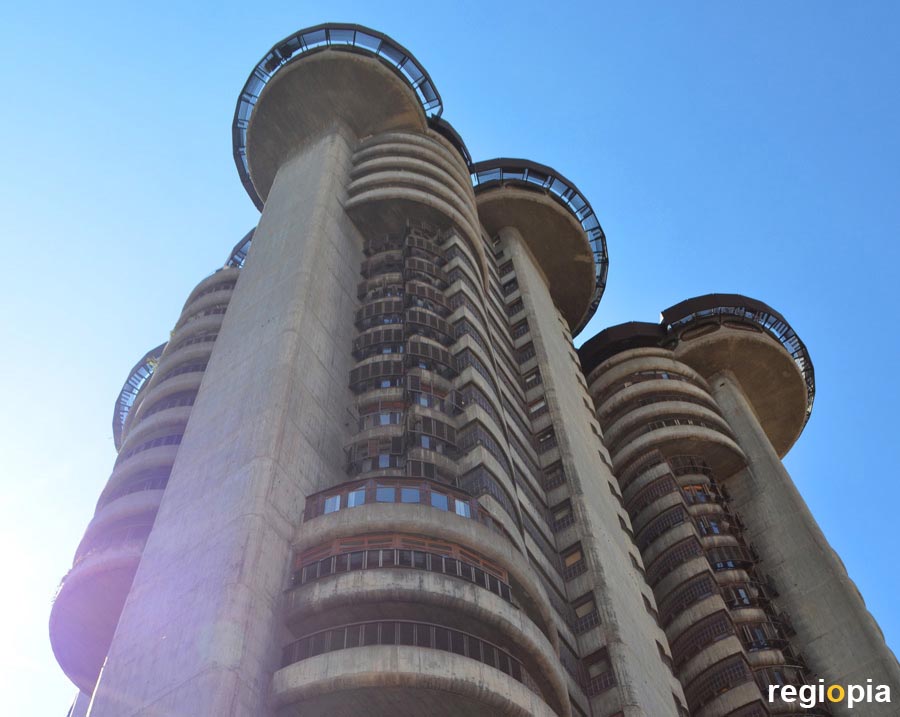
Torres Blancas
Francisco Javier Saénz de Oiza's high-rise building is one of the finest examples of concrete brutalism in Spain. The 72 m high tower was built between 1964-68 and is still in its original condition. The Torres Blancas consist of 9 round residential towers, which together form a structure that is surmounted in the middle by further round towers. The towers have round balconies and protrude at the top. On the roof there is a swimming pool that was also composed by circles.
The Torres Blancas are a prime example of brutalist architecture. What distinguishes brutalist buildings? An unusual building shape, rough, unfinished surfaces, heavy-looking materials (concrete), solid shapes and a small proportion of windows on the facade.
How to get there
The Torres Blancas are very close to the metro station: Cartagena
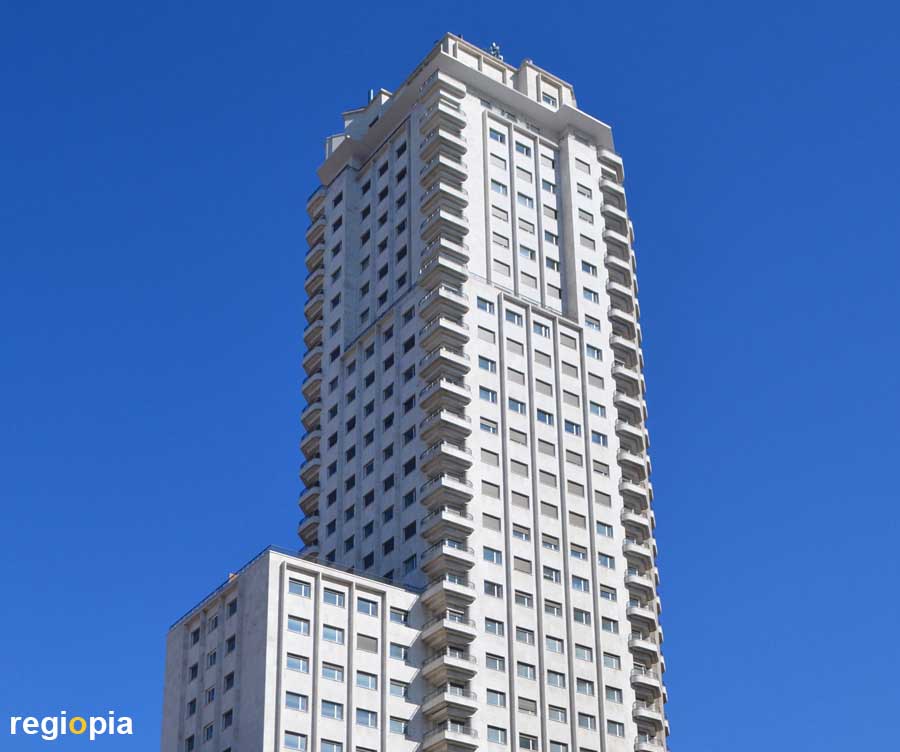
Torre de Madrid
The 142 m high "Torre de Madrid" was completed in 1959. The residential building by architect Julián Otamendi Machimbarrena was the tallest building in Madrid until 1982. In 2005, the "Torre de Madrid" was sold together with the "Edificio España". The "Torre de Madrid" will be redeveloped and the condominiums will be sold for a high price with a great view.
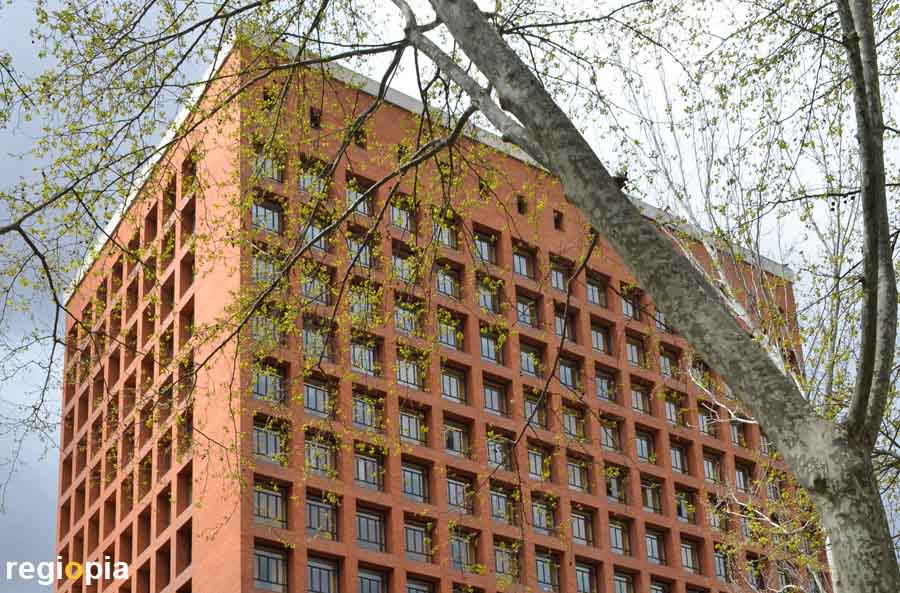
Casa Sindical
The architects Francisco de Asis Cabrero and Rafael de Aburto built the "Casa Sindical" in 1949. The building was renamed by Franco, in "Ministerio de Sanidad y Consumo". The very elegant and clear form, together with the gray base and the red bricks, make the building look warm, despite all the dictatorial rigor of the Franco regime. The "Casa Sindical" stands vis-á-vis to the famous "Prado" museum.
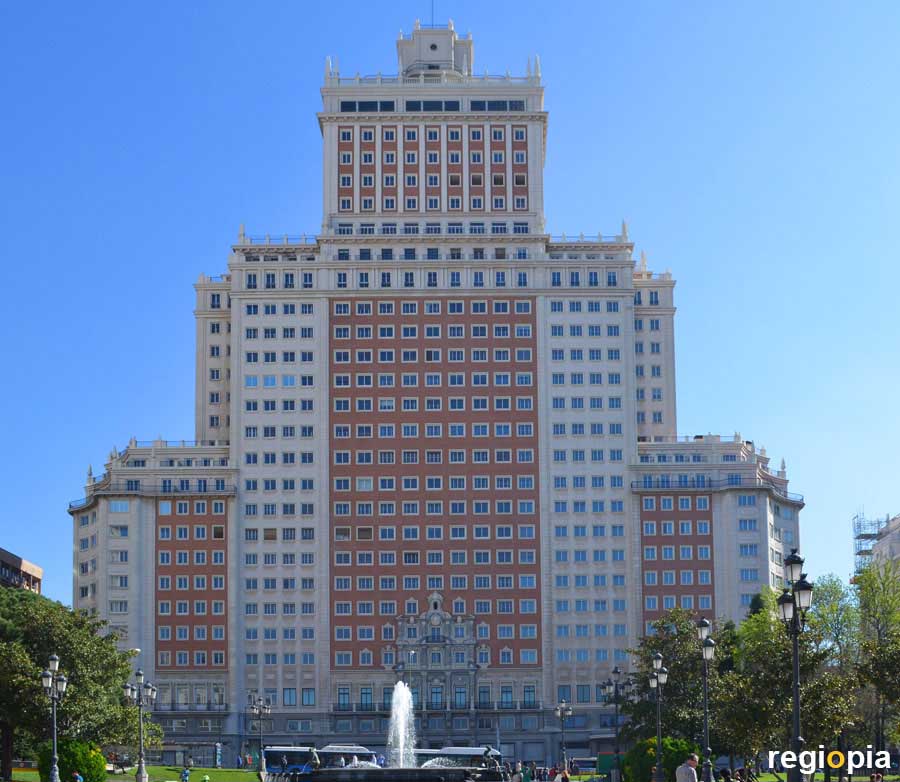
Edificio España
Architects Julián and Joaquin Otamendi Machimbarrena designed this monumental building, reminiscent of Stalinist skyscrapers, in 1948. The Edificio España was completed in 1953. The 117 m high building was the tallest skyscraper in the city until the Torre de Madrid was built. There was a swimming pool on the roof, the rest of the tower was designed as hotel, office and residential building.
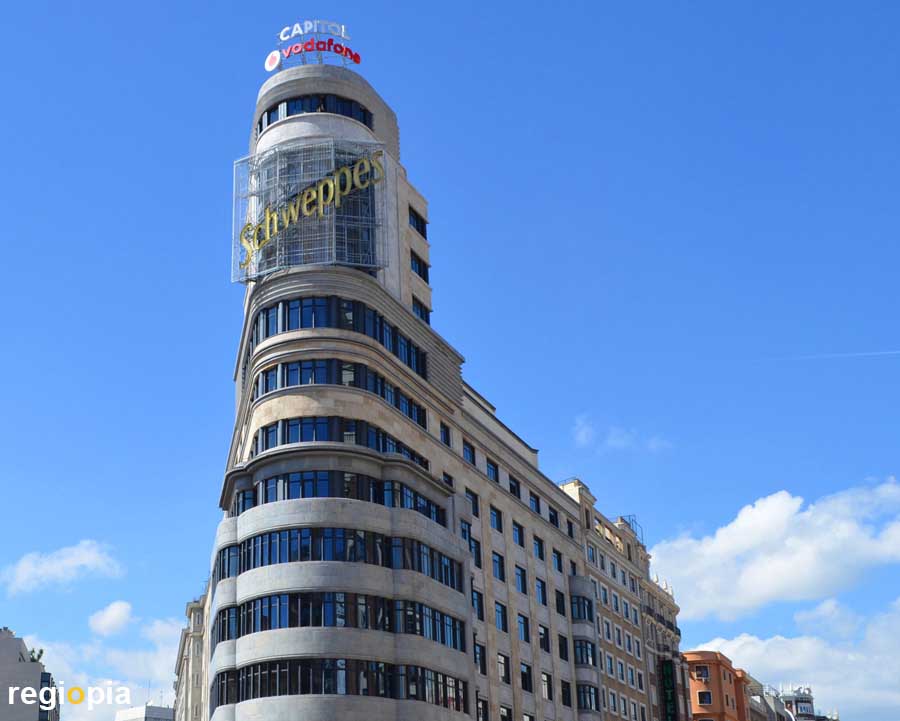
Edificio Carrión
The entrepreneur Enrique Carrión commissioned the two architects Luis Martinez-Feduchi and Vicente Eced y Eced to build the apartment house on the "Gran Via". The Art Deco building, also known as "Capitol", was built between 1931 and 1933. The inscription sign for the "Capitol" cinema on the ground floor was used to be at the top of the building.
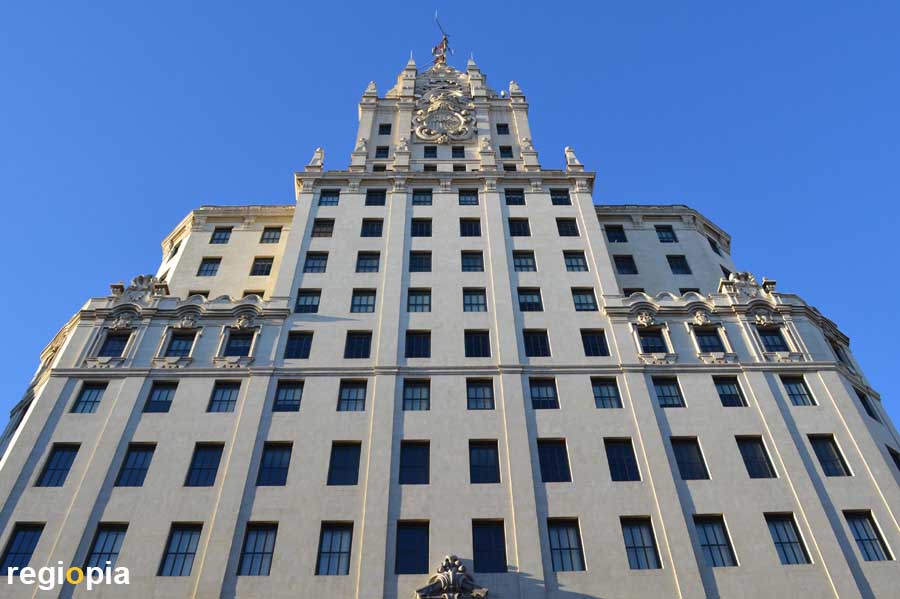
Edificio Telefonica
Edificio Telefonica
The Telefónica building was completed in 1929 and is considered to be the first high-rise building in Spain. The 89.30 m high office tower was designed by the architectIgnacio de Cárdenas Pastor. The neo-baroque spire, with clocks and battlements, is a reminiscent of a cathedral. The lower floors of the Edificio Telefónica are less decorated.
Map architecture Madrid
ads
Travel Guide Madrid
ads
ads
regiopia architecture guides


