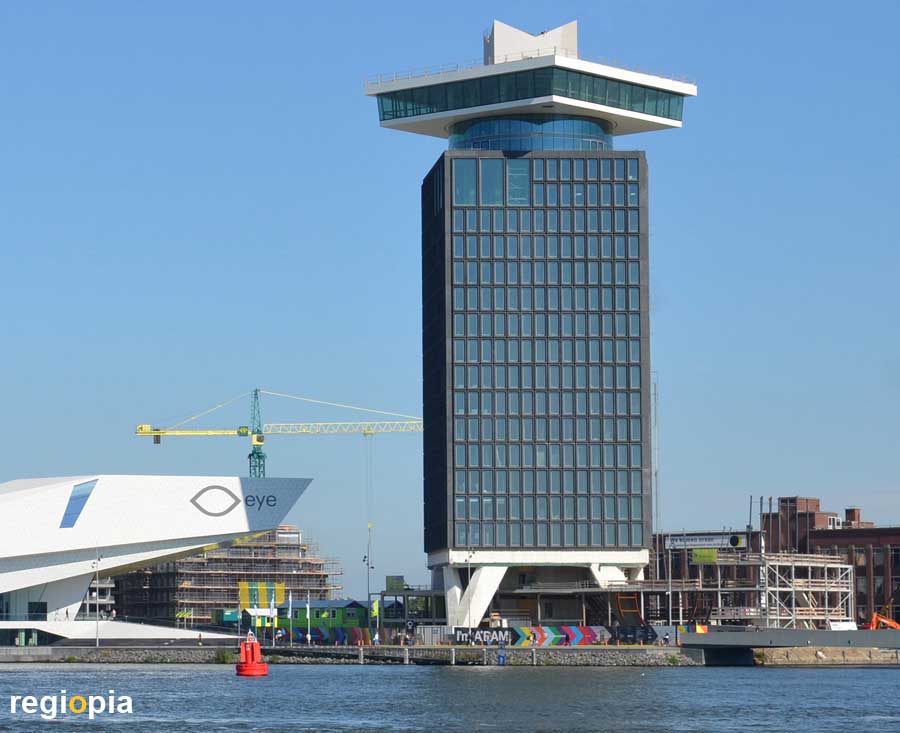
A'DAM Toren
The original tower was built in 1971 for Royal Dutch Shell by the architect Arthur Staal. After the oil company withdrew in 2009, the tower of was transformed into a multifunctional building by Claus & Van Wageningenarchitects. In 2016 the "A'DAM Tooren" was reopened. There is now a lookout platform on the top of the tower, as well as a restaurant, a music club and a hotel. The rest is used as office space.
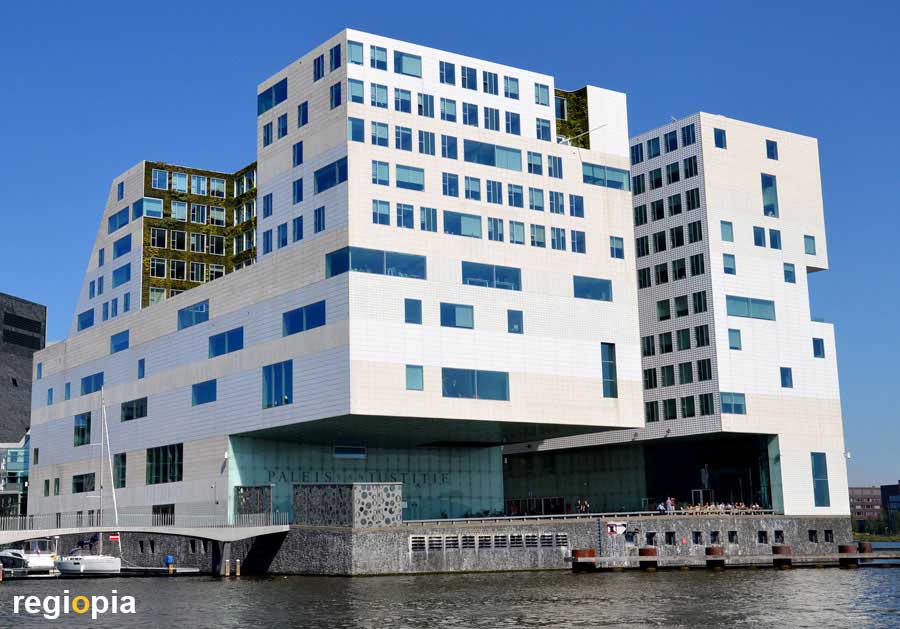
Paleis van Justitie
The "Paleis van Justitie" (Palace of Justice) by Felix Claus architcts was opened in 2013. The building, which is also called "Magistrat's Court", consists of two buildings connected by a bridge, covering an area of 34,000 m² for about 700 employees. The incision called "Canyon" in the upper part of the building has a leafy façade.
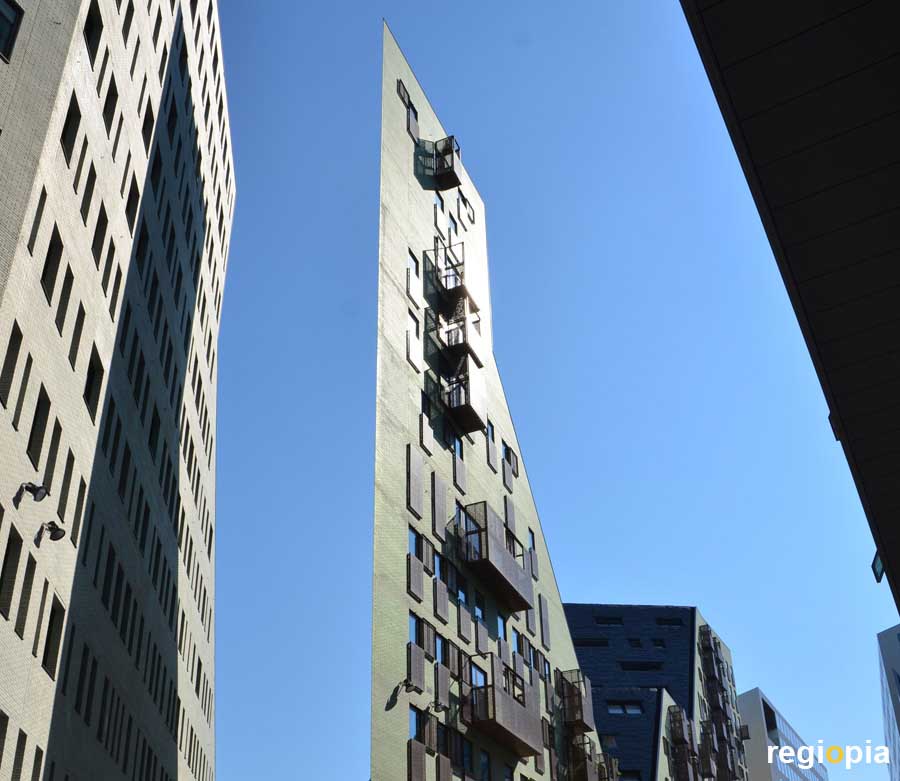
IJ Dok Marina
The "IJ Dok" is an artificial island in the river IJ, which is connected by a dam to the mainland. It is part of the Amsterdam project to bring the city to the river and to develop a new urban quality at the water. Mastenbroek and van Gameren provided the urban design. In addition to the "Paleis van Justitie", a design hotel (Room Mate Aitana) by Bakers architects and a tapered residential building with 56 luxury apartments by Zeinstra van Gelderen architects were built on the island in 2013. At the "IJ Dok" there is also a small city marina.
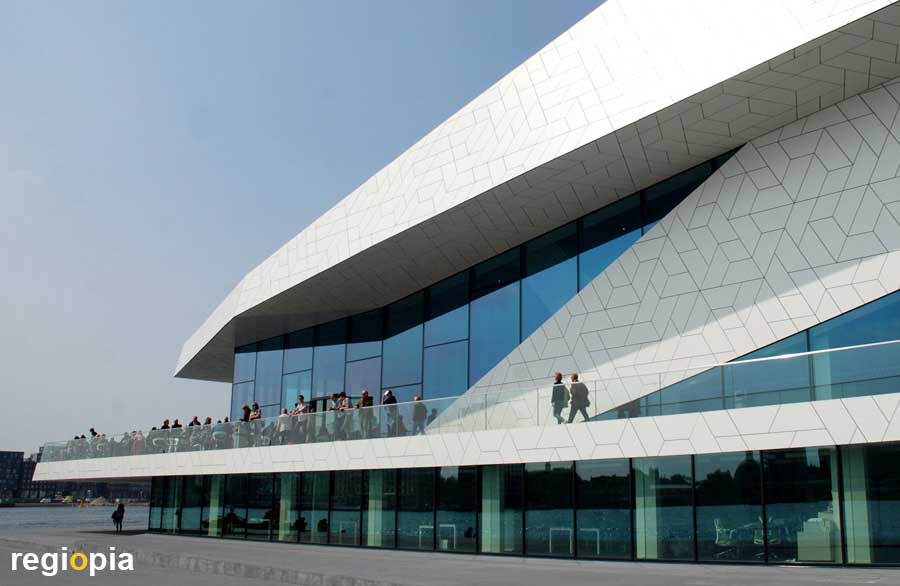
EYE Film Institute Netherlands
Next to the "A'DAM Tooren" there is the "EYE Film Institute Netherlands" by Delugan Meissl architects from Vienna. The white building with its curved shape stands directly on the IJ. The concept of the architect was to put light in motion just like in a movie. The house was opened in 2012 and includes the film museum, cinemas and a restaurant.
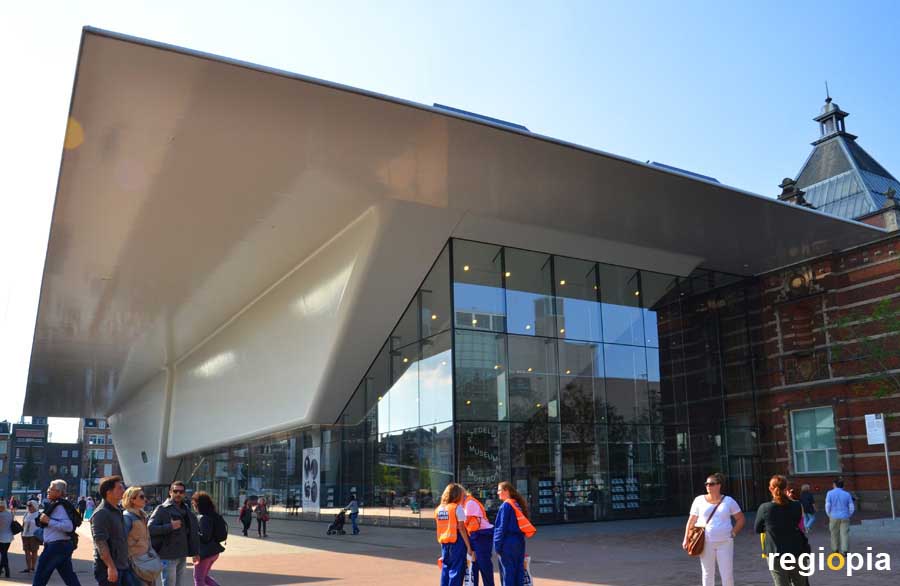
Stedelijk Museum
The Stedelijk Museum was expanded in 2012 with a new building by Benthem Crouwel Architects. The white fiberglass tub stands out clearly from the historic old building. The circumferential, cantilevered roof creates a joint to the old building and a covered space in front of the new entrance.
Other buildings by Benthem Crouwel Architects:
Den Haag Centraal Station Rotterdam Central Station Bergbaumuseum Bochum
ads
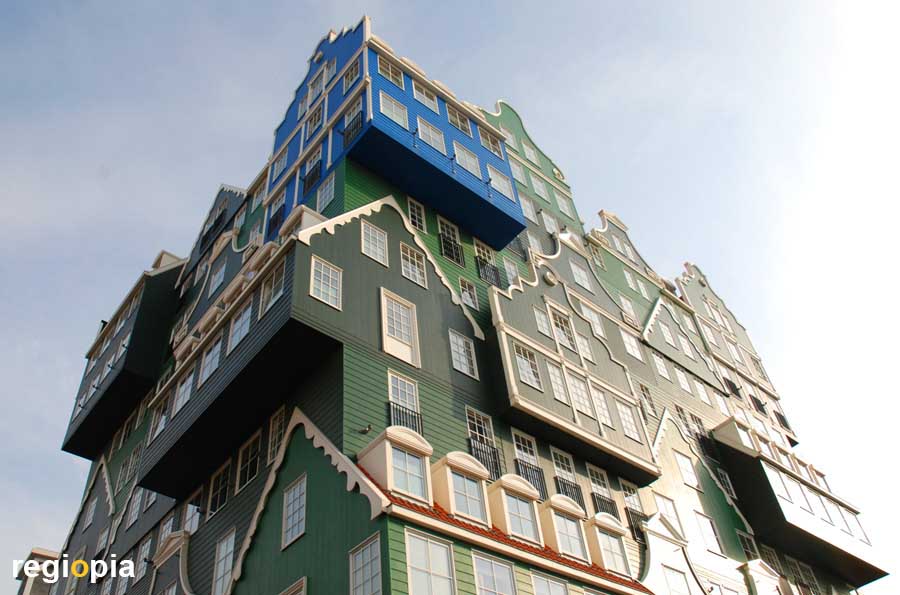
Inntel Hotel
Very unusual is the "Inntel Hotel" built in the suburb of Zaandam in 2010. Small houses from the region were stacked to a 12-storey hotel tower. Molenaar & Van Winden together with WAM architects designed the building.
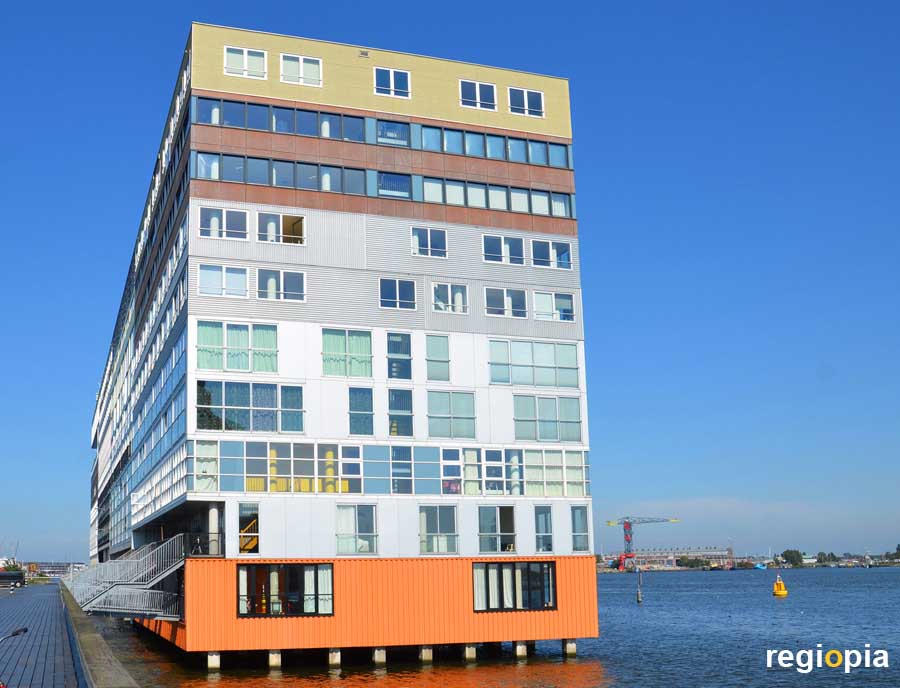
Silodam
MVRDV built a residential building with 157 apartments on a "Silodam" in 2003. The building is divided lengthways into 4 sections and offers a wide variety of residential types as well as a public terrace on the river and boat docks. Guided tours are offered by "silodam" (see link).
Other buildings from MVRDV:
Dutch Pavilion Expo 2000 Markethall Rotterdam Mirador Madrid
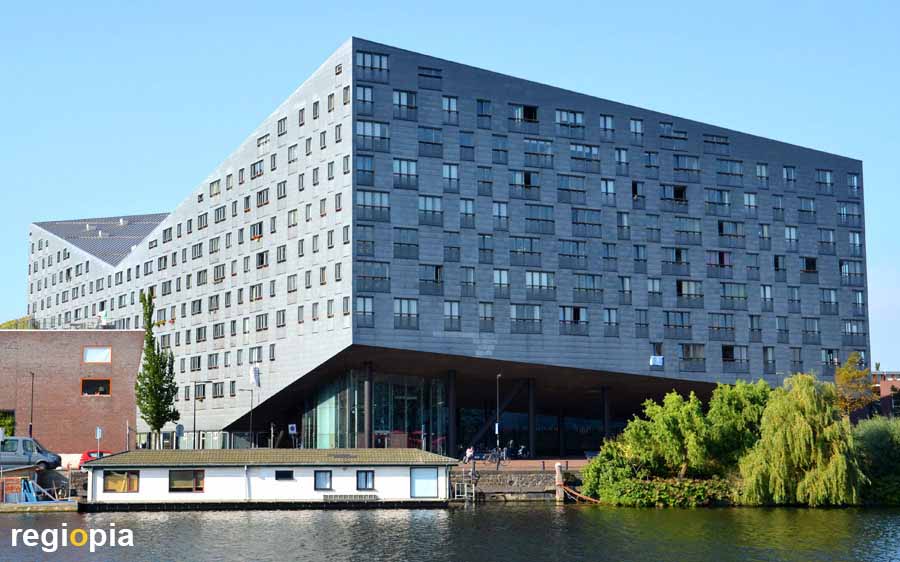
The Whale
"The Whale" by Cie architects was built in 2000, on a former harbor mole. The block with 214 apartments, let light fall into the courtyard by kinks on the ground floor and in the roof area. "The Whale" is one of two "meteorites" of the urban concept of "West 8". The "meteorites" provide a high residential density, while the rest of the neighborhood is filled with small houses.
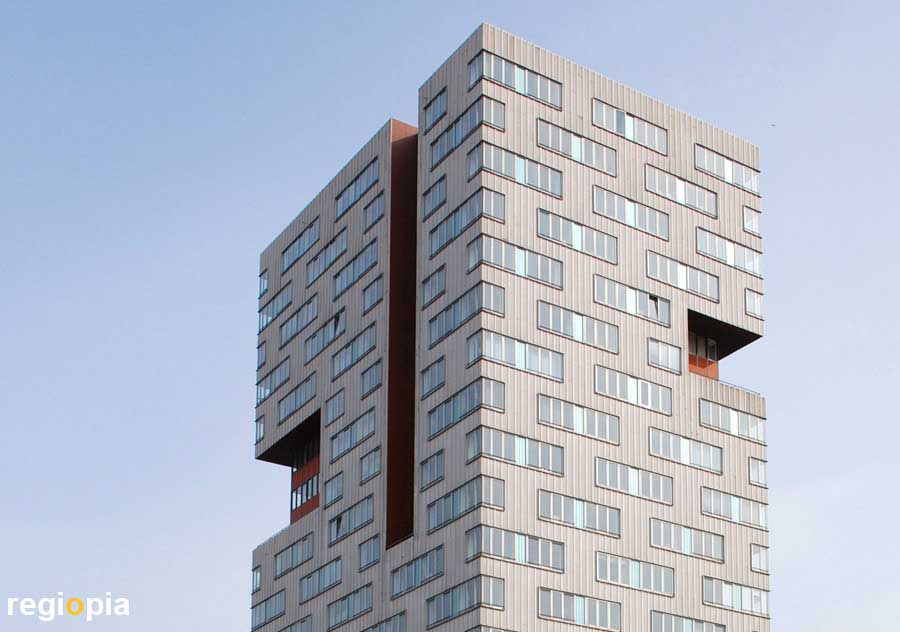
IJ Tower
The "IJ Tower" is located in the former Docklands of Amsterdam. The 70 m high residential tower of Neutelings & Riedijk architects was completed in 1998. The "IJ Tower" stands directly at the connecting dam to the "Java-Eiland" and thus marks a central point in the new "Borneo-Sporenburg" residential district of "West 8". The façade consists of a horizontal window grid, that is interrupted by vertical incisions. In the attached low-rise building is a supermarket, a fitness center and an underground car park.
ads
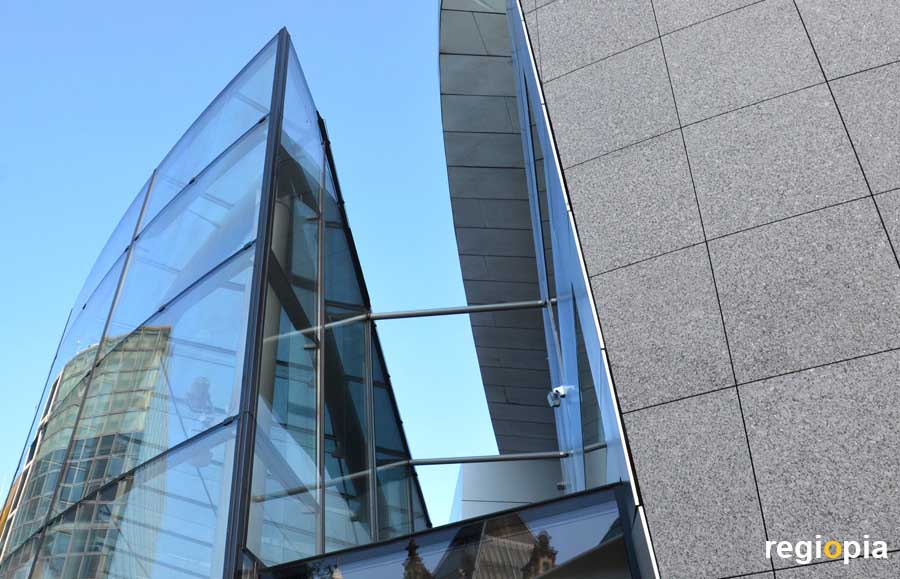
Van Gogh Museum
The annex of the Van Gogh Museum was built in 1998 by Kisho Kurokawa on the "Museumsplein". The semicircle building was supplemented by a glass extension in 2015 by the same architectural office. Kisho Kurokawa died in 2007. He was one of the best architects in the world.
Famous buildings by Kisho Kurokawa:
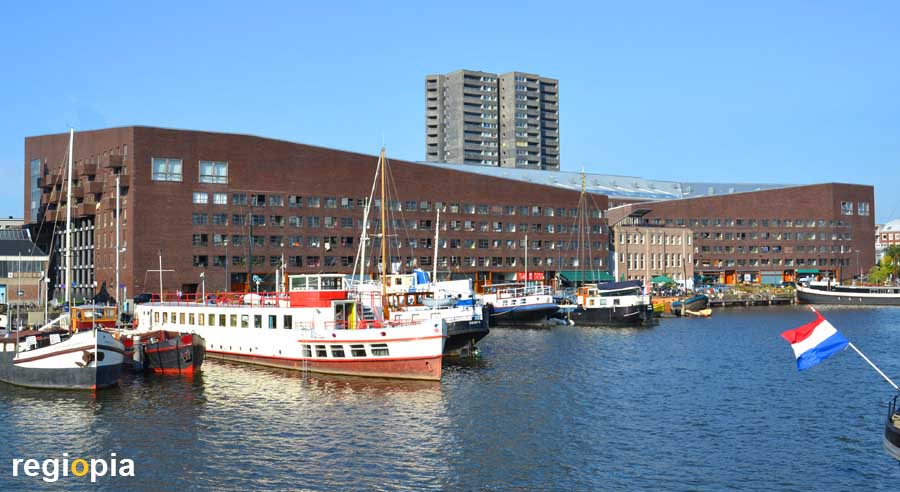
KNSM Eiland
One of the first housing projects in the former harbor area was the housing complex of Kollhoff architects, built in 1994. The 170 x 60 m block of flats is located directly on the harbor basin. The building kinks in the middle to give way for an old house. This creates a small place on the water and a path through the block. The house is cladded with bricks.
Buildings by Kollhoff:
Kollhoff Tower Berlin Lindner Hotel Frankfurt Kollhoff Toren The Hague
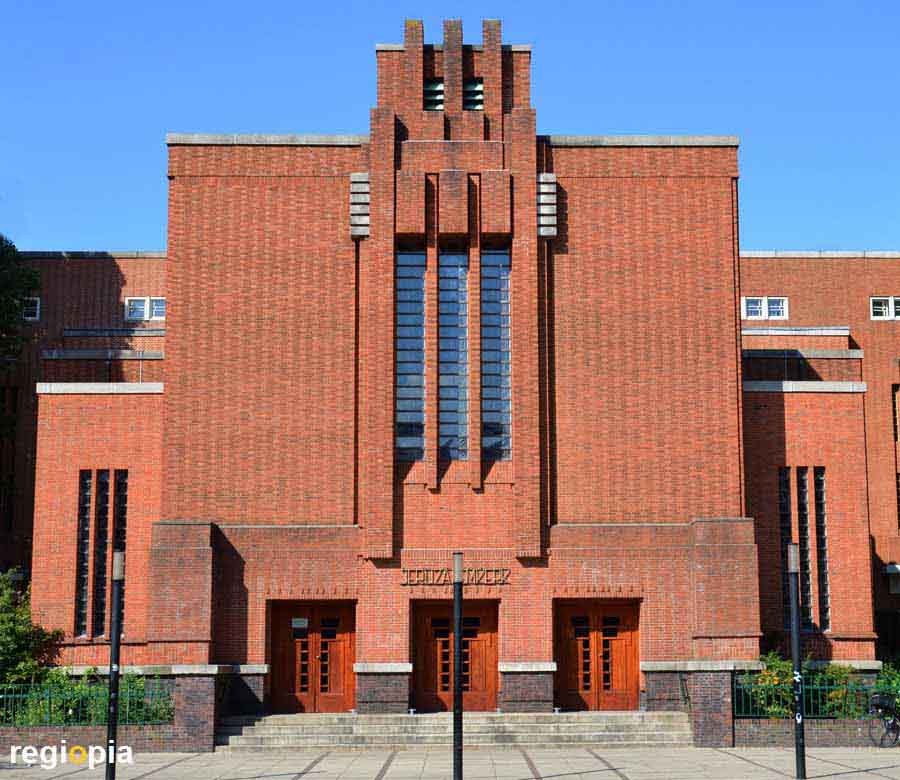
Jeruzalemkerk
The Protestant "Jeruzalemkerk" was erected in 1929 and is one of the last buildings of the Amsterdam School which realized many expressionist buildings between 1903 and 1931. The architect Ferdinand Jantzen placed many religious symbols in the church, as well as the colored glass window with the creational history of the earth. The strictly symmetrical church stands in north-south direction. Most churches are orientated to the east, in direction of Jerusalem.
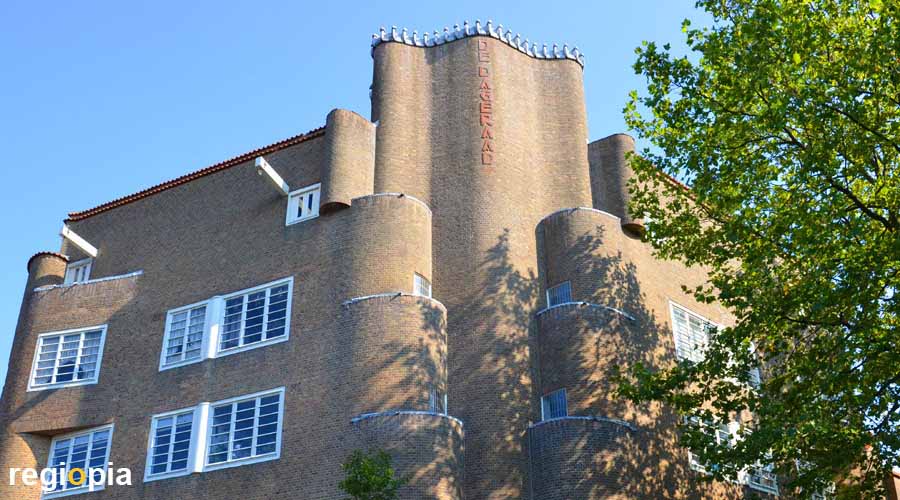
De Dageraad
The residential project of "De Dageraad" (the dusk) is one of the best examples of the "Amsterdam School". The socialist settlement with 294 apartments was built in 1920 under the leadership of the architects Michel de Klerk and Piet Kramer. On the central square, there are two similar buildings, with a curved corner (photo).
Burgemeester Tellegenstraat 128
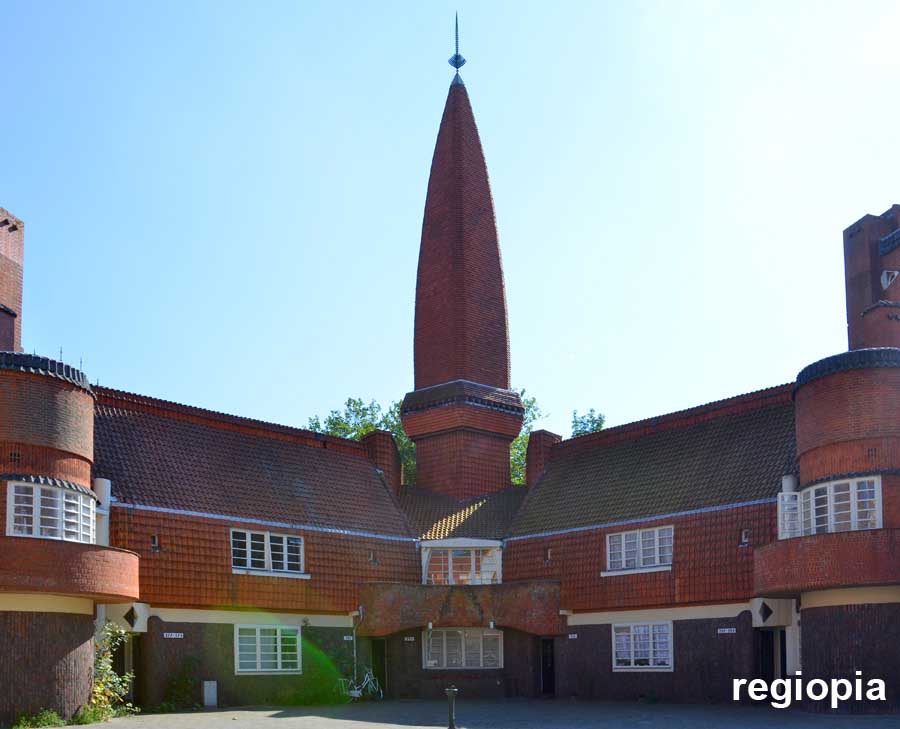
Het Schip
"Het Schip" The Ship is a famous sample of the Expressionist architecture of the "Amsterdam school". The residential block was built between 1917-1921 by the architect Michel de Klerk. In the former Post office there is now a museum with an show apartment. The details of the facade are made by sculptor Hildo Krop.
Map of architecture in Amsterdam
ads
Amsterdam Architecture
ads
regiopia architecture guides
ads


