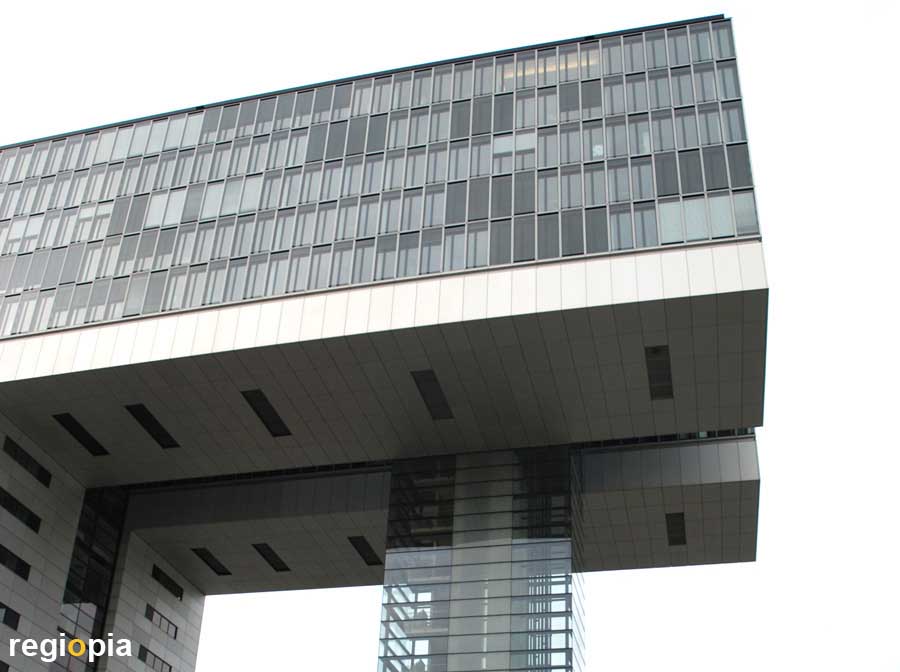
Kranhäuser
The Hamburg architects Bothe Richter Teherani designed the crane houses on the Rheinau peninsula in 1992. The three buildings with residential and office usewere opened in 2009. The 17-storey houses are approximately 62 meters high and look like harbor cranes on the Rhine river.
Other buildings by Bothe Richter Teherani:
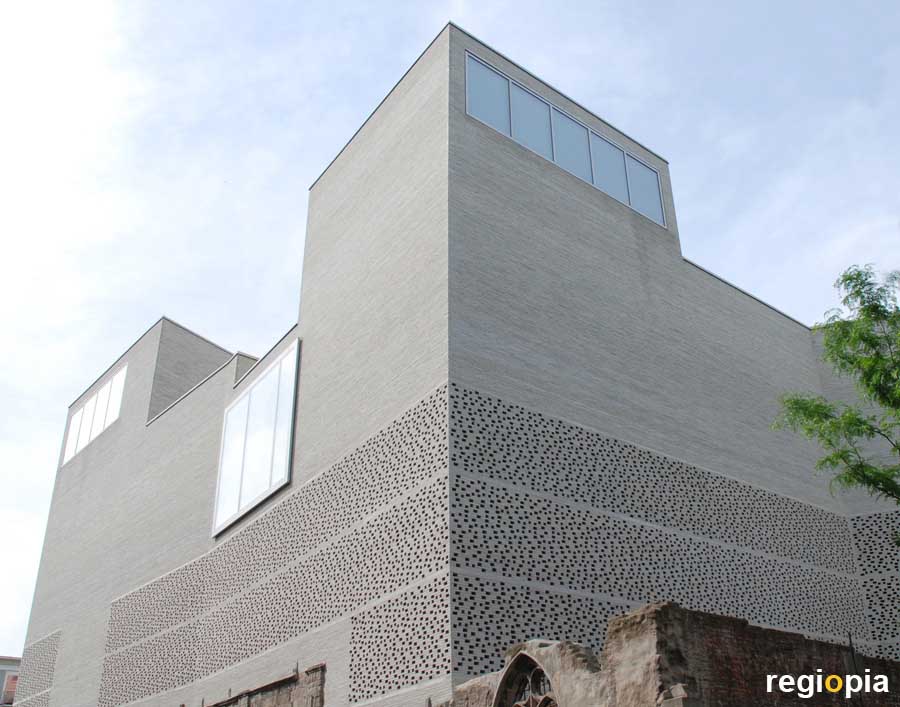
Kolumba
The Gothic church St. Kolumba was destroyed during WW2. Peter Zumthor used flat, gray bricks set togehter in a loose pattern, so that light can shine into the interior. The Swiss architect built this unique Diocesan Museum in 2007.
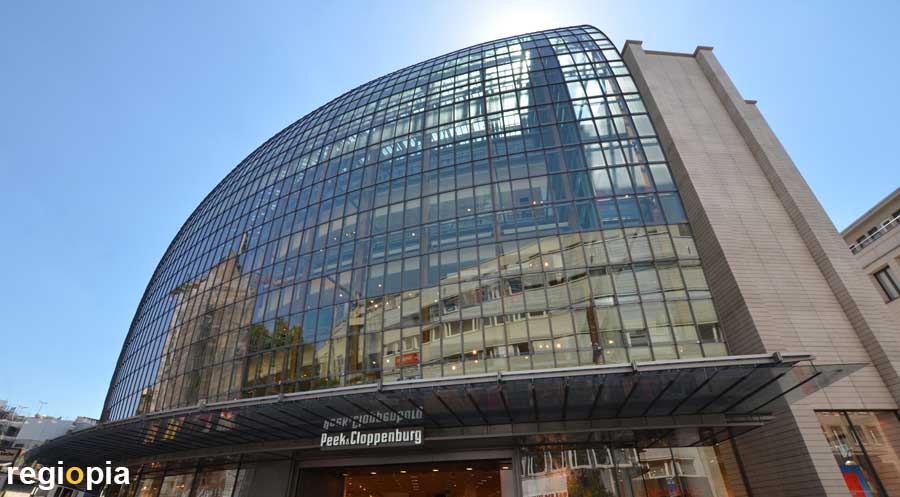
Weltstadthaus
The "Weltstadthaus" of fashion store Peek & Cloppenburg was designed by the Italian architect Renzo Piano. The building is made of wood and glass and was constructed above the main north-south street, which is in a tunnel under the building. The 130 m long facade is curved and tapers upward. The people of Cologne name the building the "stranded whale". The "Weltstadthaus" was opened in 2005 and received the German Prize for building with wood in 2006.
Other buildings by Renzo Piano:
Centre Pompidou California Academy of Sciences The Shard Fundation Beyerle Art Institute of Chicago
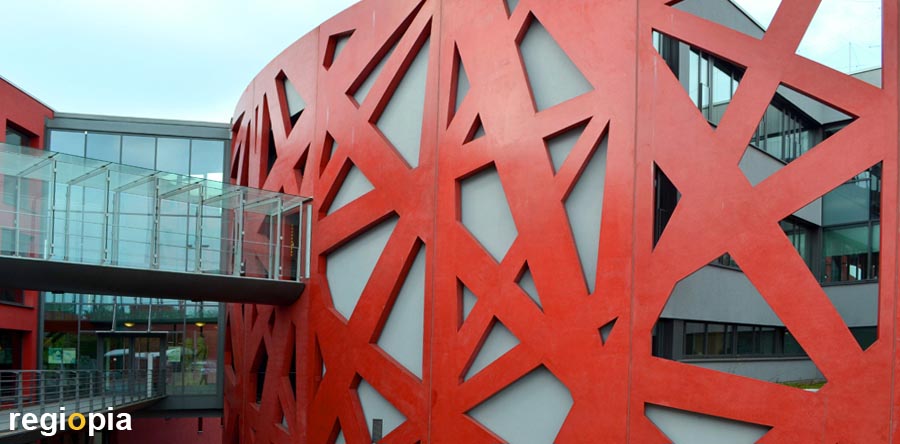
Feuerwache 5
The Management and Training Center of the Cologne fire department was built in 2007. The 4 story building was designed by BFM Architects. Behind the red concrete rotunda, the glass control center is hidden. The red concrete elements serve as a protection screen. The structure is somewhat reminiscent of the Olympic Stadium in Beijing by Herzog & de Meuron, which was built around the same time.
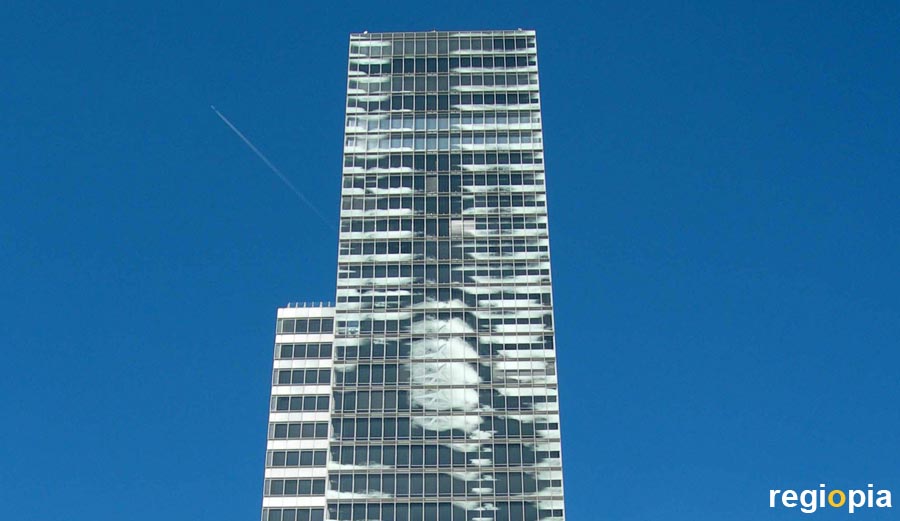
KölnTurm
The facade of the 149 m high "KölnTurm" (Cologne Tower) was designed by french architect Jean Nouvel. The tower was created in cooperation with Kohl & Kohl Architekten from Essen in 2001. There is a viewing platform on top of the 43 story tower. On 30th floor there is the panoramic restaurant called "Osman".
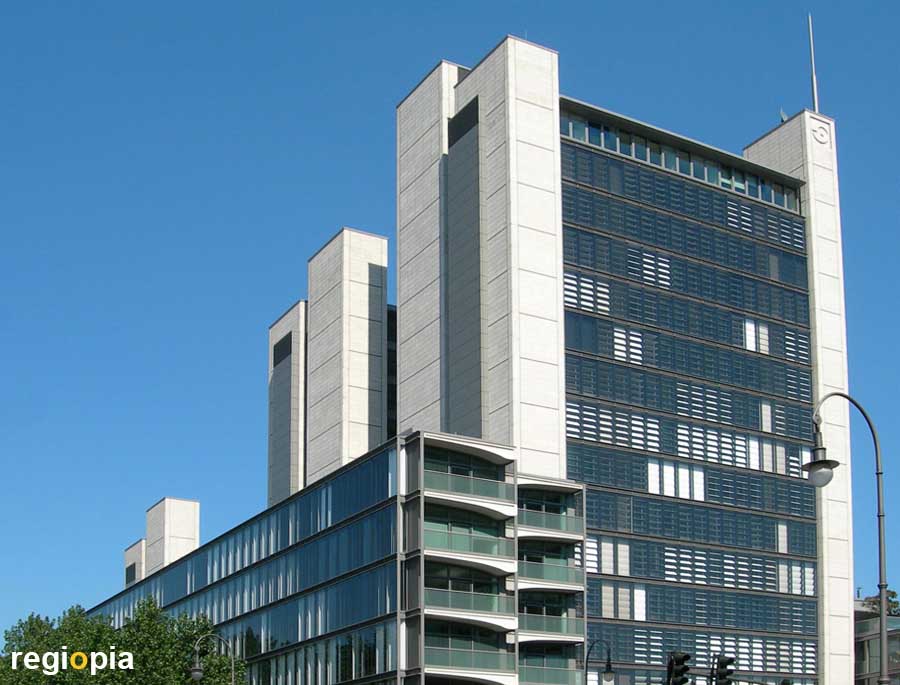
Gerling Ring-Karree
The office and residential complex at "Hohen Zollernring", was designed by British star architect Sir Norman Foster. The three 15-storey towers are 55 m high. The project of the Gerling Group was completed in 2001 and has a total office space of 25,000 m².
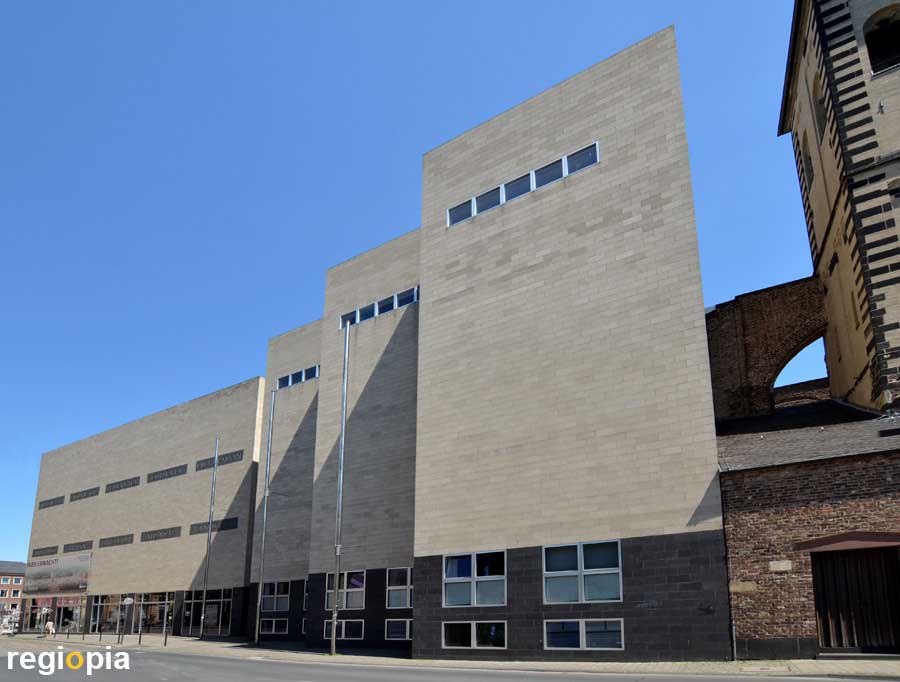
Wallfraf-Richartz Museum
Oswald Mathias Ungers won the architectural competition for the Wallfraf-Richartz Museum in 1996. The building with an total area of 3,500 m² was opened in 2001. The museum consists of two parts, a rectangular building in the north, and a part with a stepped facade, which adjoins the ruins of the of Saint Alban. On the façade of the northern part are names of great artists.
Other buildings by Ungers:
Torhaus Messe Frankfurt Deutsches Architektur Museum
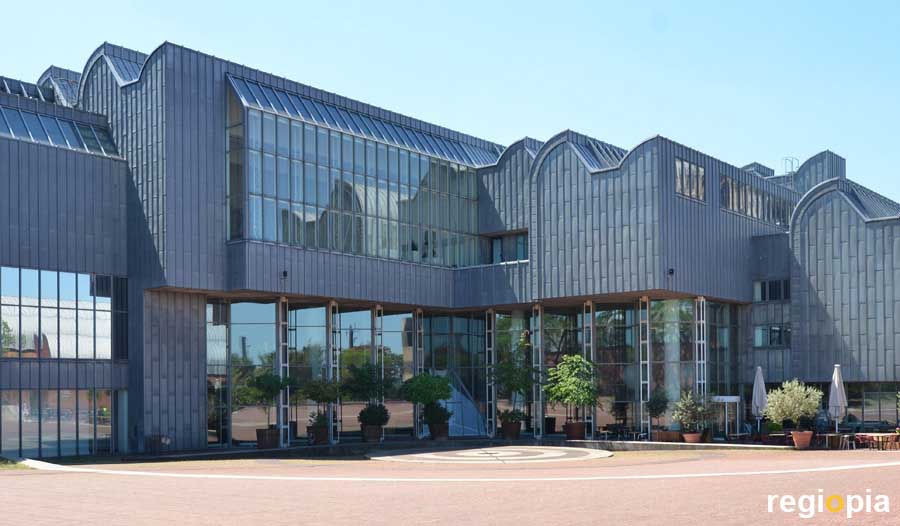
Museum Ludwig
The new building for the Museum Ludwig stands between the Rhine and Cologne Cathedral. The architectsBusmann + Habererdesigned a museum with an total area of 8,000 m² and the Cologne Philharmonic also integrated into the building. The museum, with the characteristic zinc plate and the curves of the shed roofs, consists of 14 parallel parts, varying in length and height. This makes the building look elegant despite its size. The Museum Ludwig opened in 2001.
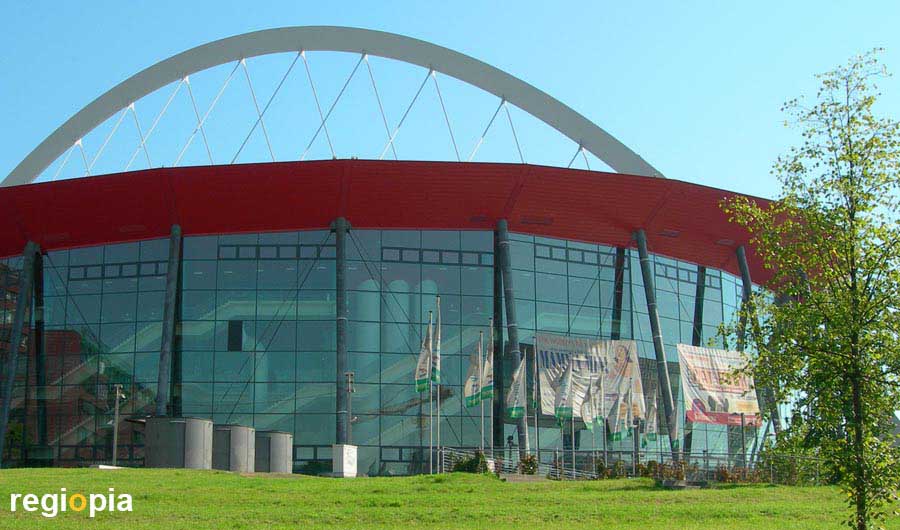
Lanxess Arena
The "Lanxess Arena" completed in 1998, was the largest hall in the Germany at the time. The Arena accommodates 18,000 spectators. It was designed by Böhm architcts from Cologne.
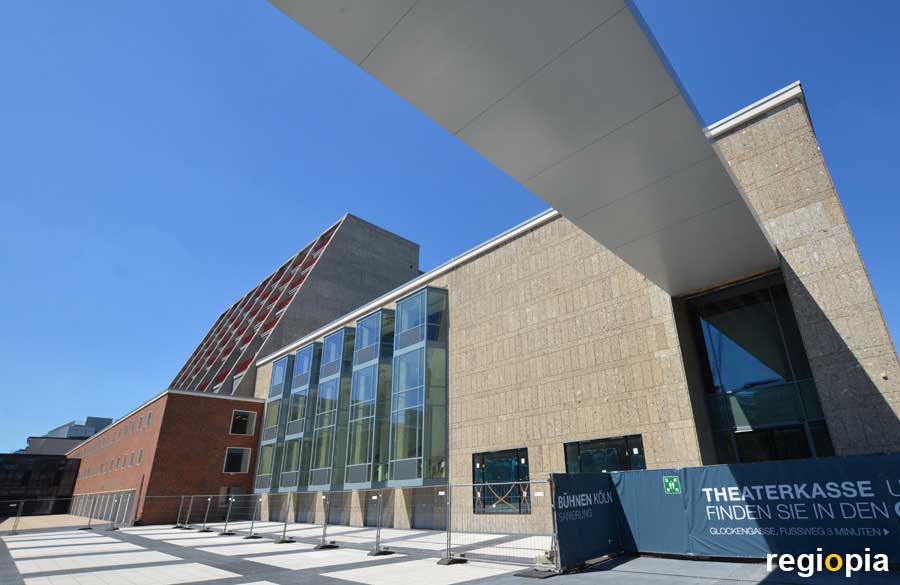
Oper Schauspiel Köln
The Cologne opera house by the architect Wilhelm Riphahn was opened in 1957. It was built together with the "Kleine Haus" (small theater) on Offenbachplatz. Jaques Offenbach was a composer born in Cologne and became famous in Paris. The opera by Riphahn has two peculiarities. On the one hand, the audience stands are like free standing balconies on different levels, on the other hand, the stage tower is enclosed on two sides by workshops made of exposed concrete. The opera was renovated by HPP architects in 2017.

Gerling Hochhaus
After the WW II, the Gerling Group built new HQ in the destroyed inner city of Cologne. The Gerling area consists of several buildings with the Gerling high-rise in the center. The 14-storey office tower was built in 1953 by the architects Helmut Hentrich and Hans Heuser. In 2006 the Gerling Insurance was taken over by the Talanx, the Gerling-area became vacant. The architects Kister Scheithauer Gross converted the "Gerling Hochhaus" into a residential tower in 2017. Everything besides the steel structure was removed and the facade made of stone was supplemented by an insulating layer.
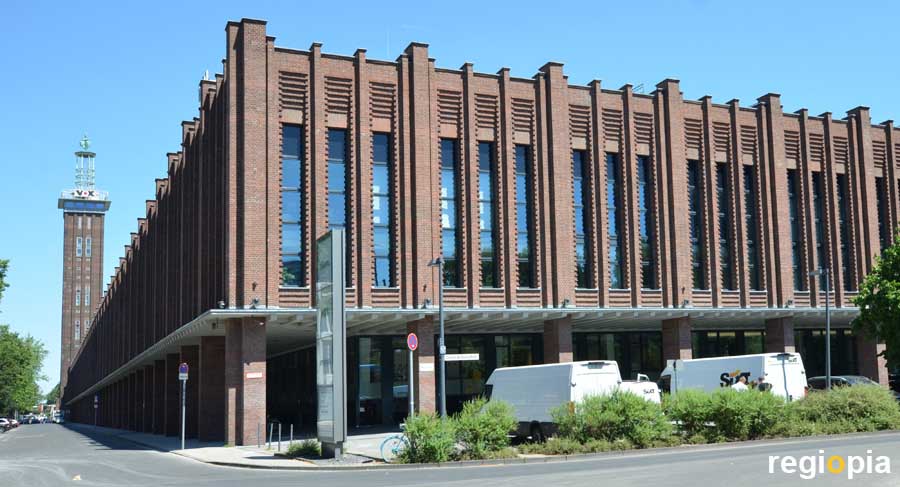
Rheinhallen
The "Rheinhallen" were opened in 1924 and were a conglomerate of exhibition halls on the opposite bank of the Rhine. Architect Adolf Abel built an expressionist frame of the bricks around the halls in 1928 and planned the messeturm at the northern end of the "Rheinhallen". Under the Nazi regime of Adolf Hitler, Jews and "gypsies" were transported from here to concentration camps in Poland and their valuables were auctioned at this place. The Cologne fair sold the old exhibition halls in 2005. The building complex was torn down, only the façade remaind. The "Rheinhallen" now called "Rhine Park Metropolis Cologne", were converted into a broadcasting center for various TV stations, and office space.
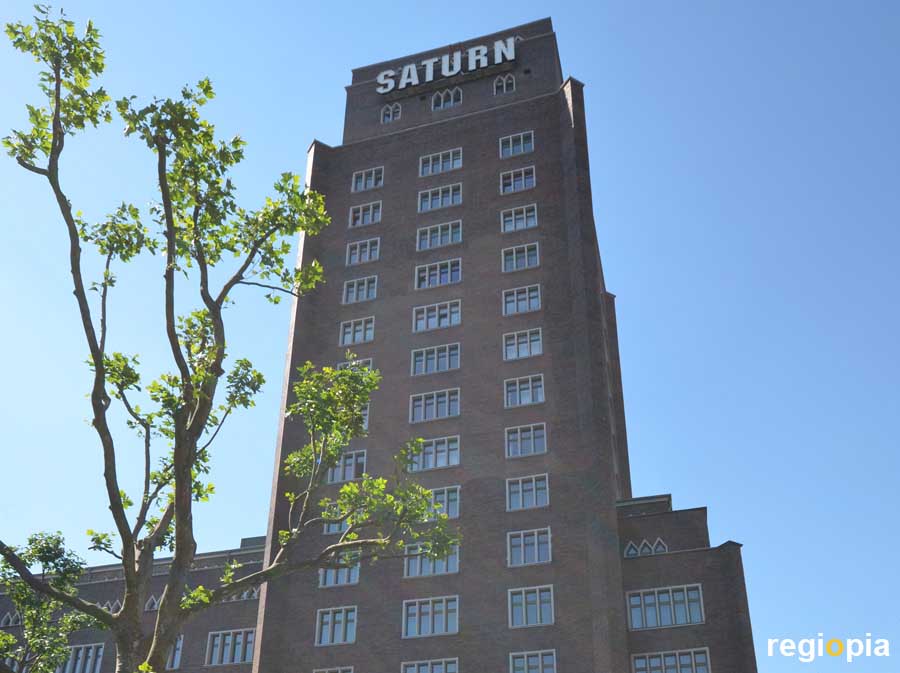
Hansahochhaus
The "Hansahochhaus" (Hansa Tower) by Jacob Koerfer was erected in 1925. The 65 m high building was the first high-rise building of Cologne. The expressionist clinker building is supported by a reinforced concrete construction. The name of the tower refers to the address at Hansaring.
Map of architecture in Cologne
ads
Cologne Germany
ads
regiopia architecture guides
ads


