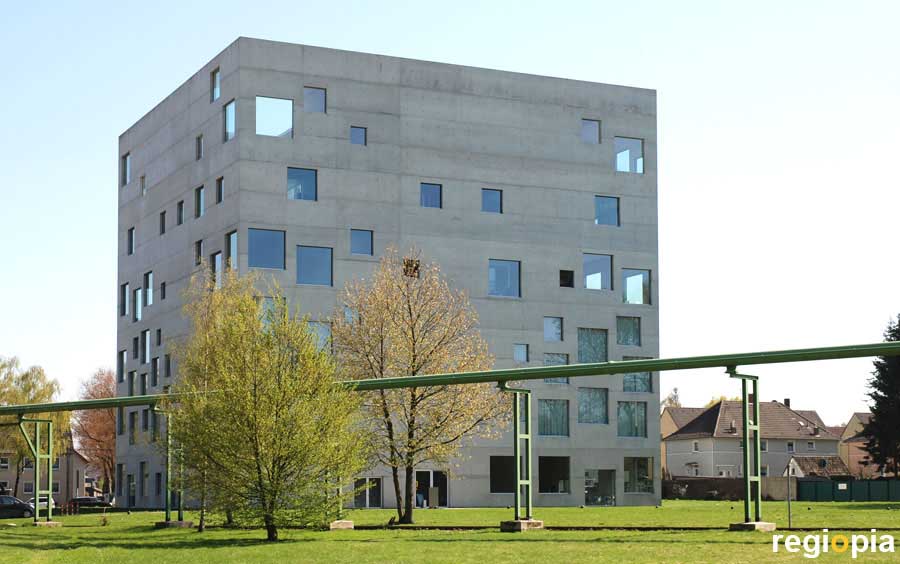
Design School Essen
The building planned by SANAA Architects was completed in 2006 and houses the Design School Essen / Folkwang University of the Arts. The facade made of exposed concrete has active thermal insulation from pipes through which warm pit water flows. As a result, the facade is heated and not insulated. The interior is also made of exposed concrete and is determined by the irregular window openings. There are 3 large atriums on the roof. The cube-shaped structure of the Japanese architects stands on a meadow in front of the Zeche Zollverein.
Buildings by SANAA:
New Museum New York Dior Tokyo Naoshima Port
Gelsenkirchner Straße 209, Essen
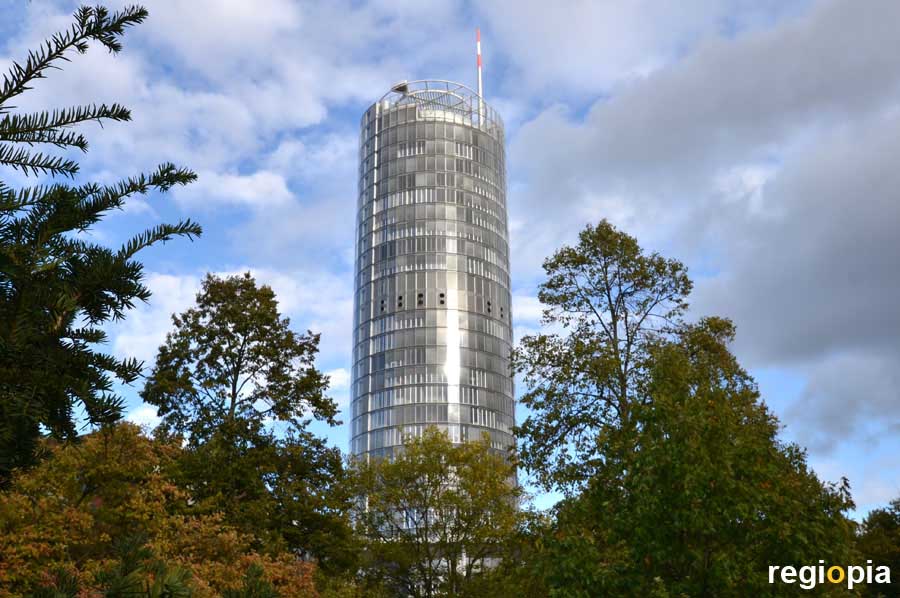
RWE Tower
The 127 m high RWE Tower was completed in 1997. The energy supplier's round high-rise was built by architect Christoph Ingenhoven from Düsseldorf. The architects planned a double facade that allows natural ventilation of the office floors and provides shade through slats. There is no need for an expensive air conditioning system in the building. The tower stands in the inner area of the property and is surrounded by an office block, which is open at the corner to the park (city garden). There is a viewing platform on the roof which can only be used by employees. The RWE tower in Essen is one of the most beautiful high-rise buildings in Germany.
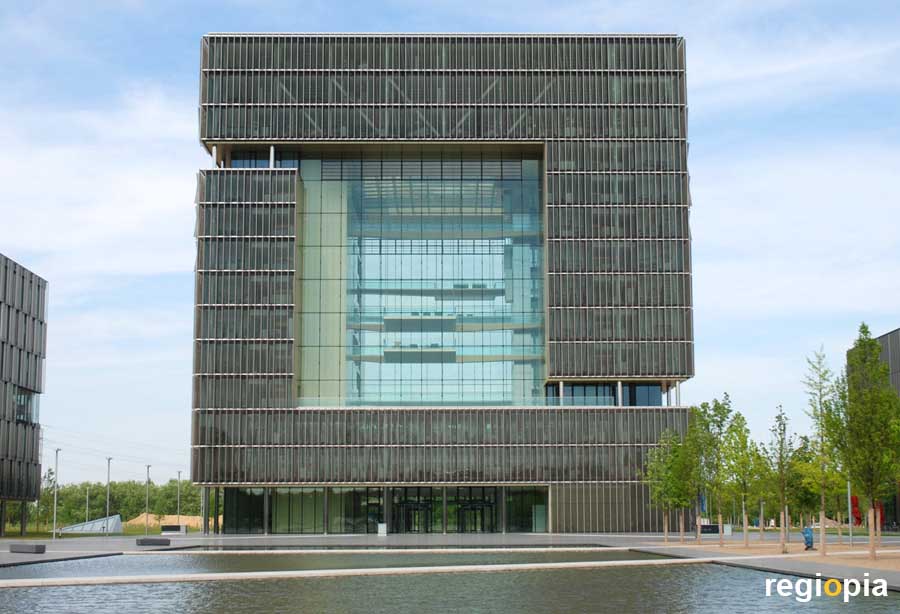
Thyssen Krupp HQ
The new headquarters of Thyssen Krupp was built on the old company premises, the Krupp belt in Essen. The complex was completed in 2010 according to the designs of JSWD architects, Cologne with Chaix & Morel from Paris. A new district was planned on the former steelworks, with the new Thyssen Krupp administration building at its center. The 50 m high office cube Q1 with the glass center (photo) towers over the surrounding buildings. The approximately 26 x 28 m large glass surface in the middle is held by a rope construction. The ThyssenKrupp Quartier in Essen also includes other structures, such as the Q2, a flat, elongated building with a metal facade. Almost all the buildings in the ThyssenKrupp Quarter are made up of L-shaped elements that stand on the central pond.
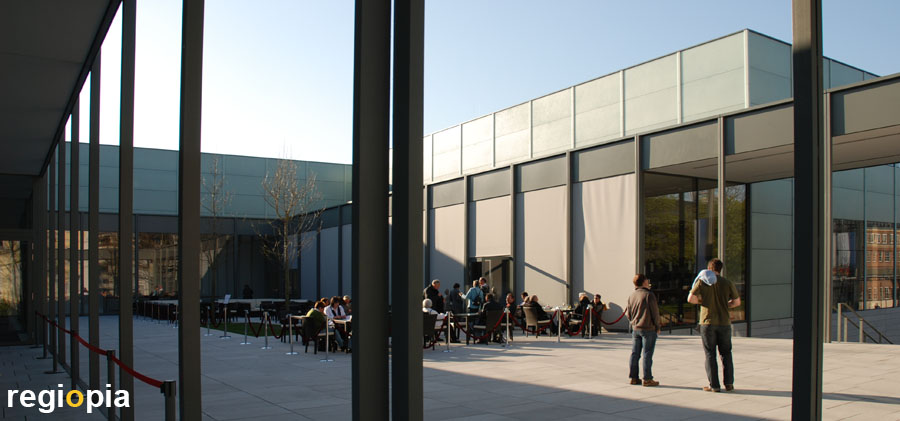
Folkwang Museum
The new building of the Folkwang Museum in Essen was opened in 2010, the year of the European Capital of Culture. The British architect David Chipperfield provided the design, which is a reminiscent of Mies van der Rohe with its dark steel surfaces. Before Chipperfield rebuilt the museum, it consisted of two buildings, a low rise building with courtyards from the 1950's and an extension built in 1983. The extension was demolished and the new building by Chipperfiled adapted to the building from the 1950s. The listed building was designed by the architects Werner Kreuzberger, Erich Hösterey and Horst Loy in 1954 and opened in 1960. The new exhibition halls of Chipperfield are located on several inner courtyards that connect the individual parts of the building. Towards the city center, an open inner courtyard was designed as an entrance area, which is connected to Bismarckstrasse by a staircase.
Other buildings by David Chipperfield:
Empire Riverside Hotel Kaiserkai 2 James Simon Galerie
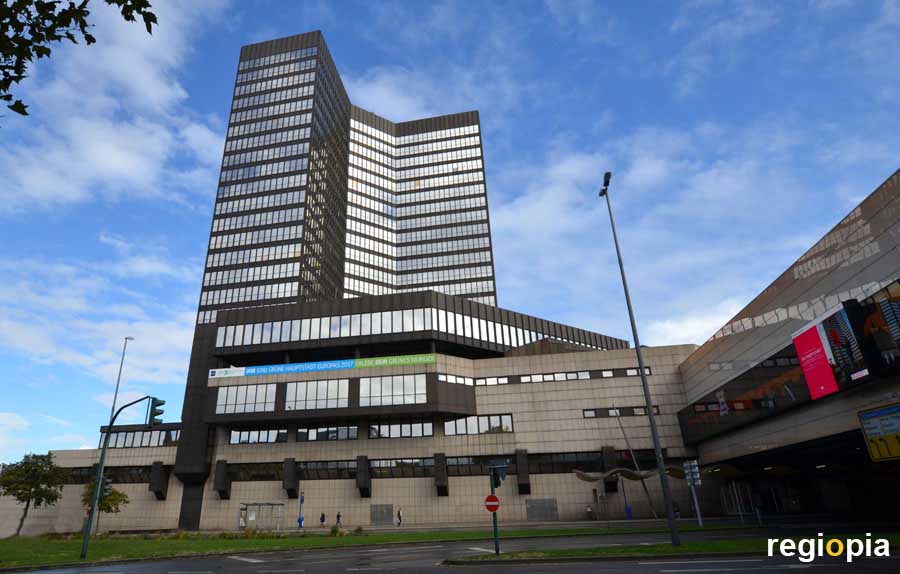
Essen Town Hall
The new Essen Town Hall was built 1975-1979 by architect Theodor Seifert. The 22-storey high-rise is 106 m high and was by then the tallest building in Essen. The new town hall replaced the old town hall of 1888, which was damaged during World War 2 and had to be demolished in 1964. The new town hall was not built on the site of the old town hall at the Fachsmarkt. The modernist building with a facade of steel and glass is supported by a construction of reinforced concrete.
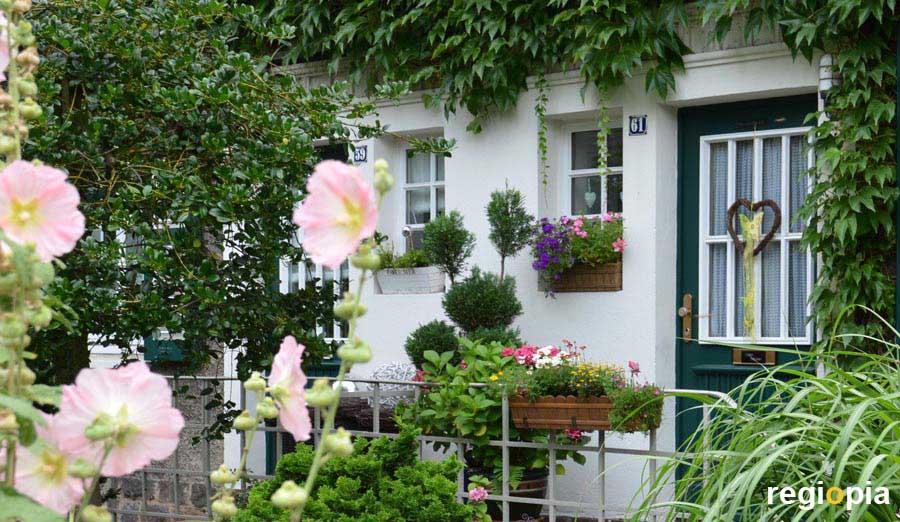
Margarethenhöhe
Margarethe Krupp donated the residential settlement in 1906 to the wedding of her daughter Bertha. The "Margarethenhöhe" is together with "Hellerau" near Dresden, the first German Garden City to be built according to the "Garden City" concept of the Englishman "Ebenezer Howard" from 1898. The architect Georg Metzendorf created a romantic little town idyll with many beautiful details. The "Margarethenhöhe" consists of 935 buildings, which were built between 1910-1929. At the "Kleiner Markt" square there are shops and a hotel.
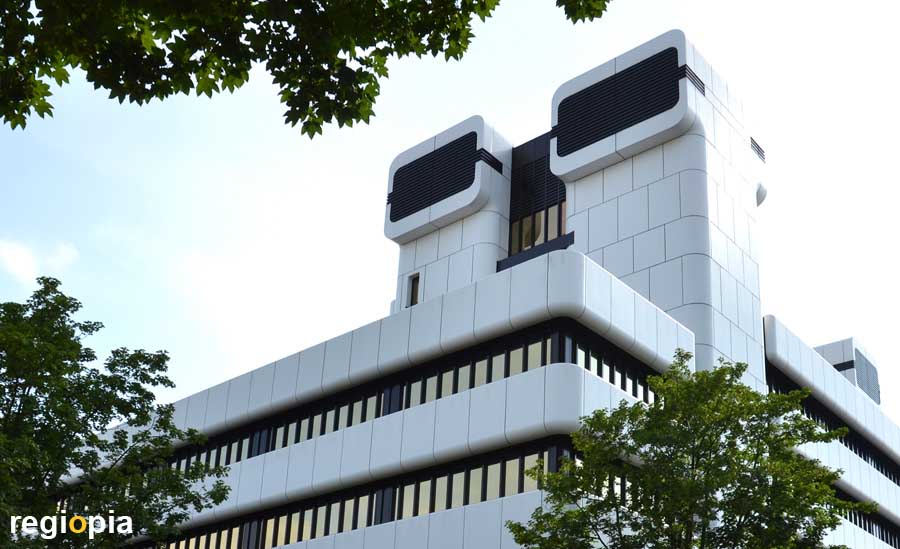
DOC Medical Center Dortmund
The former West LB was built in 1978 by architect Harald Deilmann. The listed building was renovated between 2011 and 2014 by Eller + Eller architects from Duesseldorf. The original shape was preserved. The main feature is the horizontal alignment of the floors, which is interrupted by vertical building service towers. The characteristic mirror glass windows were custom made for this building.
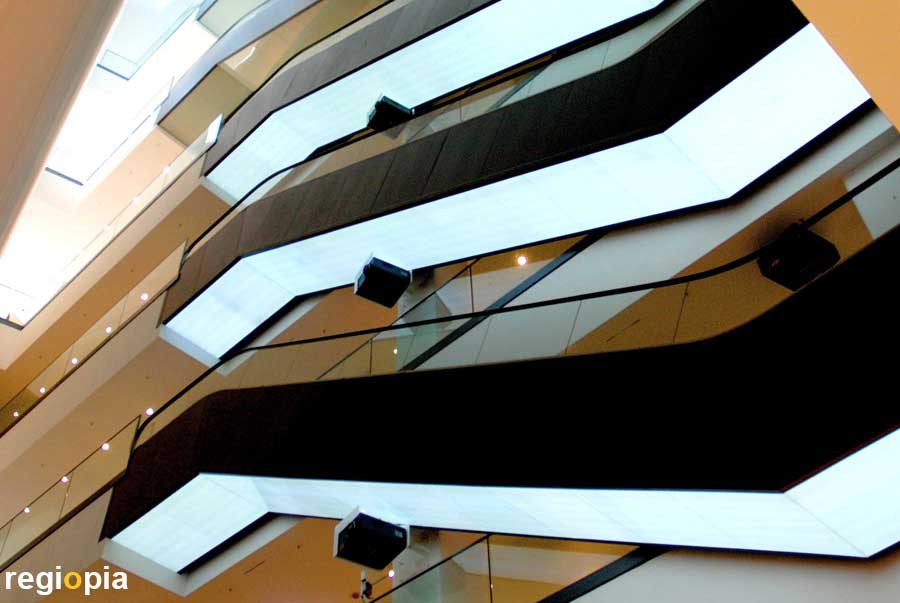
Dortmunder U
After the former building of the "Dortmund Union Brewery" was cleared in 1994, the city of Dortmund took over the site. The 70 m high tower built in 1929 was converted into a center for arts and creativity by Gerber architects in 2010. On the roof top there is a viewing platform with a bar.
Leonie-Reygers-Terrasse, Dortmund
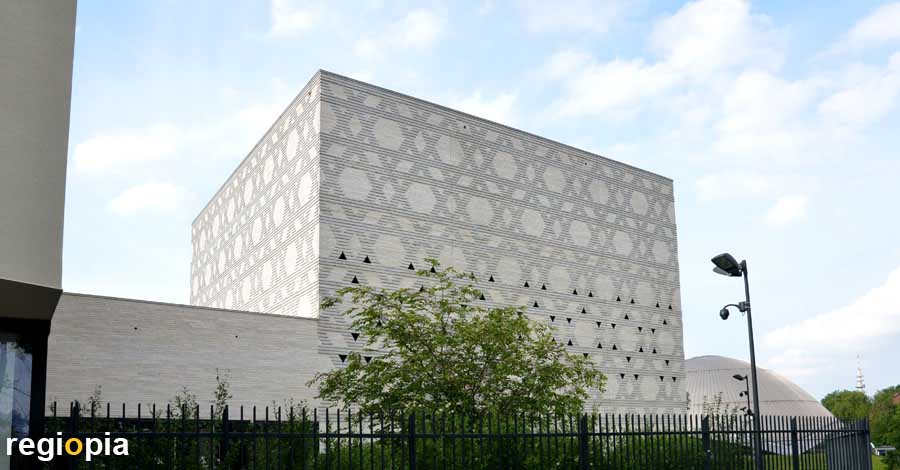
New Synagogue Bochum
A new synagogue was built for the 1,000 members of the Jewish community in Bochum in 2007. The old synagogue, near the railway station, was destroyed by the Nazis in 1938. The "New Synagogue" consists of a cloister decorated with the star of David and flat secondary buildings. The new building of Peter Schmitz architects from Cologne was build for € 7 million. A Yiddish restaurant called "Matzen" is also integrated into the building complex.
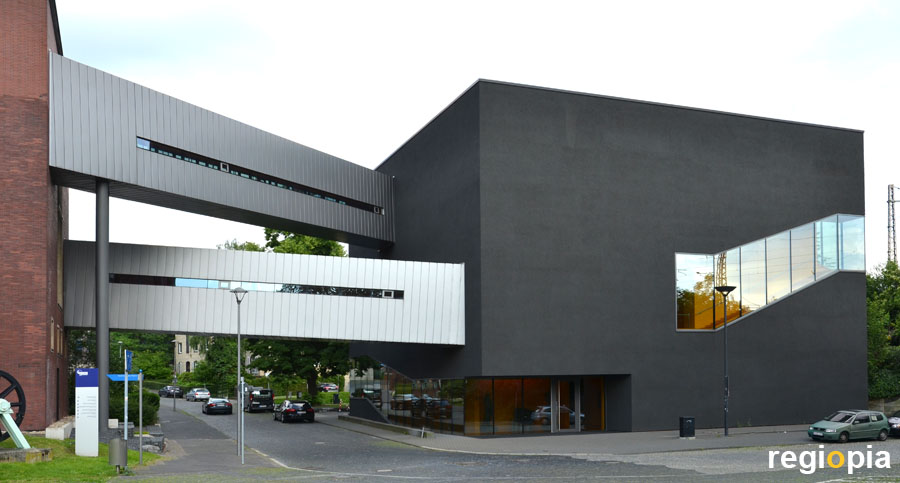
Bergbaumuseum
In addition to the German Mining Museum, an extension was built in 2009. The black cube of Benthem Crouwel Architects from Rotterdam is connected to the old building by two bridges. At night, the stairs house, which is directly on the façade, shines orange. The new building is also called "black diamond".
Buildings by Benthem Crowel:
Stedelijk Museum Den Haag Centraal Station Rotterdam Central Station
Map of architecture in the Ruhr area
ads
Ruhr Architecture
ads
regiopia architecture guides
ads


