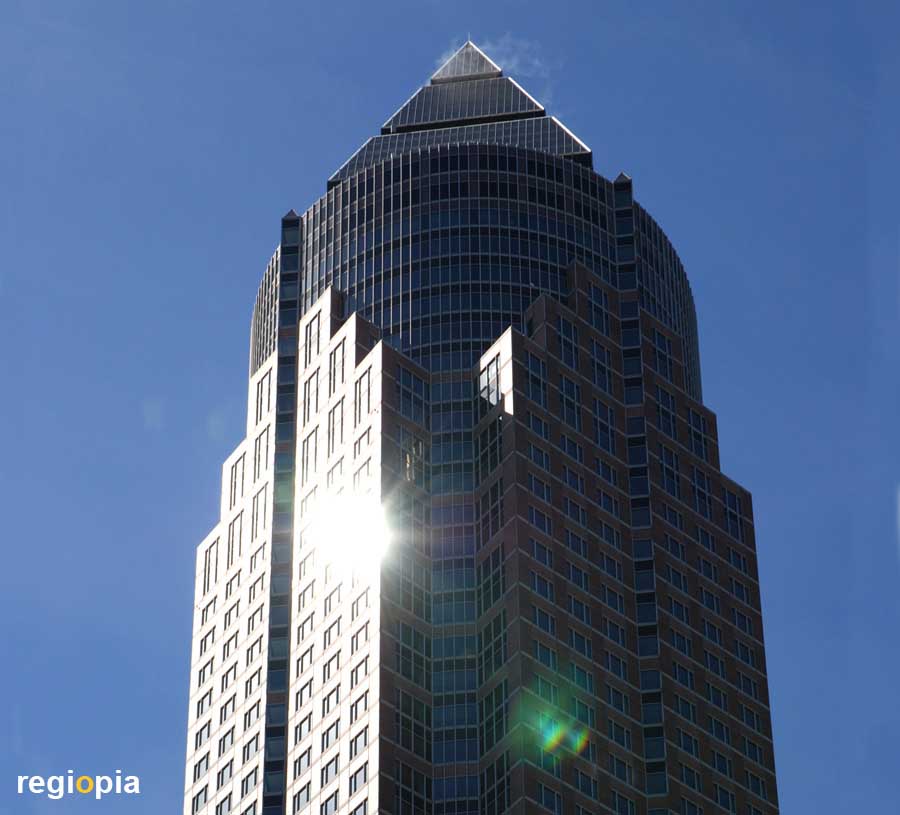
Messeturm
The "Frankfurter Messeturm" was the tallest building in Europe, when it was completed in 1991 with a hight of 256.5 m. The previous record holder, the "Tour Montparnasse" in Paris with 210 m was surpassed. However, the record was taken away by the "Commerzbank Tower" in 1997. The "Messeturm" was designed by American architects Murphy/Jahn from Chicago. The postmodern tower quotes some elements from the Frankfurt architectural history. The reddish granite is reminiscent of the sandstone of the old town buildings and like the frankfurt cathedral, the tower develops from a square at the base to a cylinder at the top.
Buildings by Helmut Jahn:
Sony Center Berlin Thompson Center Chicago O'Hare Airport Chicago Stock Exchange Building Johannesburg
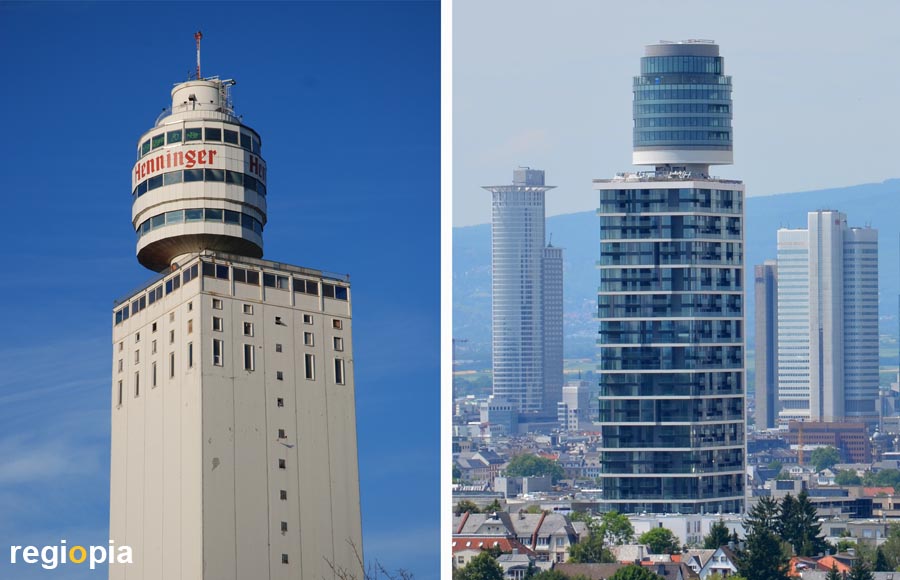
Henninger Turm
The Henninger Turm is a landmark of the city of Frankfurt and offers the most beautiful view of the Frankfurt skyline. The Henninger Turm was built in 1961 as a grain silo for the Henninger brewery. On the 87 m high silo was an eccentrically sitting tower tip in the form of a beer keg. With the barrel of the old Henninger tower reached a height of 119.5 m. In the barrel was a revolving restaurant and a viewing platform. The old Henninger tower by architect Karl Emil Lieser was demolished in 2013 because the silo was no longer needed. At the same place a new Henninger tower was built.
The Frankfurt architects Meixner Schlüter Wendt won the competition for the new residential tower, which is reminiscent of the grain silo. The barrel was rebuilt and the facade is white towards the city center, like the old Henninger tower. The new Henninger tower was opened in 2018, is 140 m high and significantly wider to create generous living space. In the spire there is again a restaurant and a viewing platform. However, the new restaurant Franziska is no revolving restaurant anymore. The viewing platform is accessible via the restaurant.
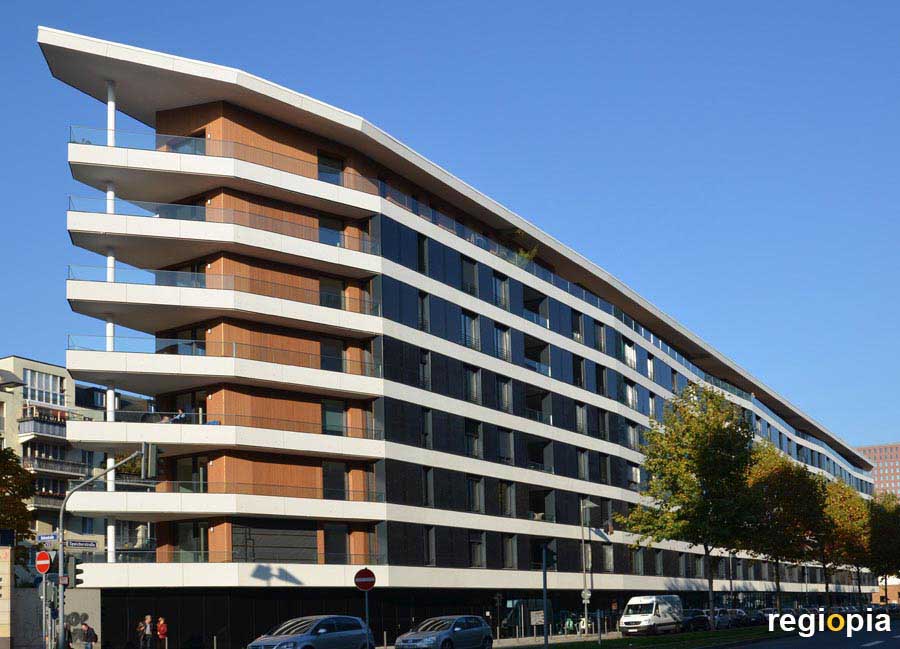
Aktiv-townhouse
The active-townhouse of HHS architects and ABG Frankfurt, is currently the largest residential building in Europe, which produces its own energy. Photovoltaic elements on the roof and on the facade generate electric power. The building was completed in 2015. The active town house is around 150 m long but only 10 m wide. 74 rental apartments were built on a gross floor area of 11,700 m².
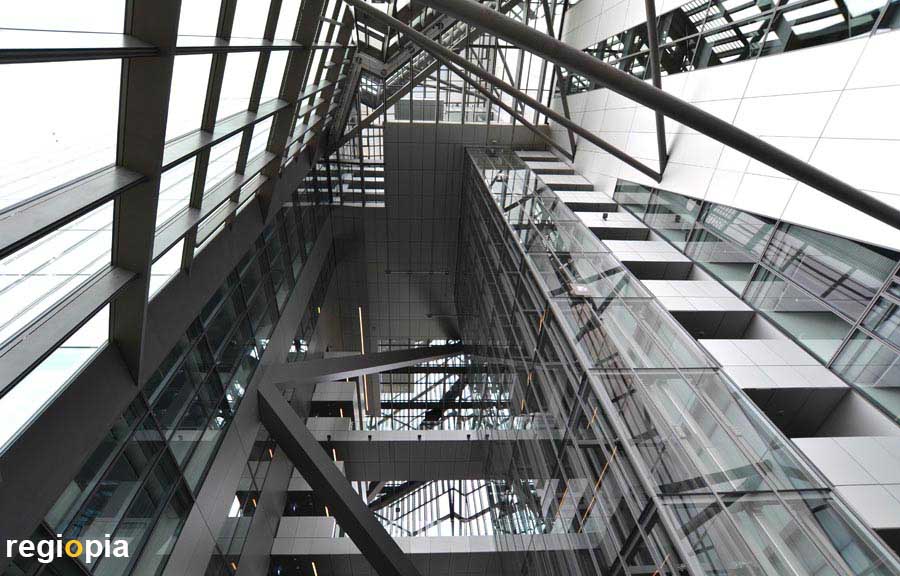
European Central Bank
The tower of the European Central Bank was opened 2015. The 185 m high office building of the Viennese architects Coop Himmelb(l)au sits next to the former "Grossmarkthalle" by Martin Elsaesser built in 1928. The 220 m long facade of the market hall is broken by a cantilevered structure, wich marks the entrance into the complex. In the former market hall there are conference rooms and the press center. The tower consists of two twisted officebuildings that are connected by an atrium.
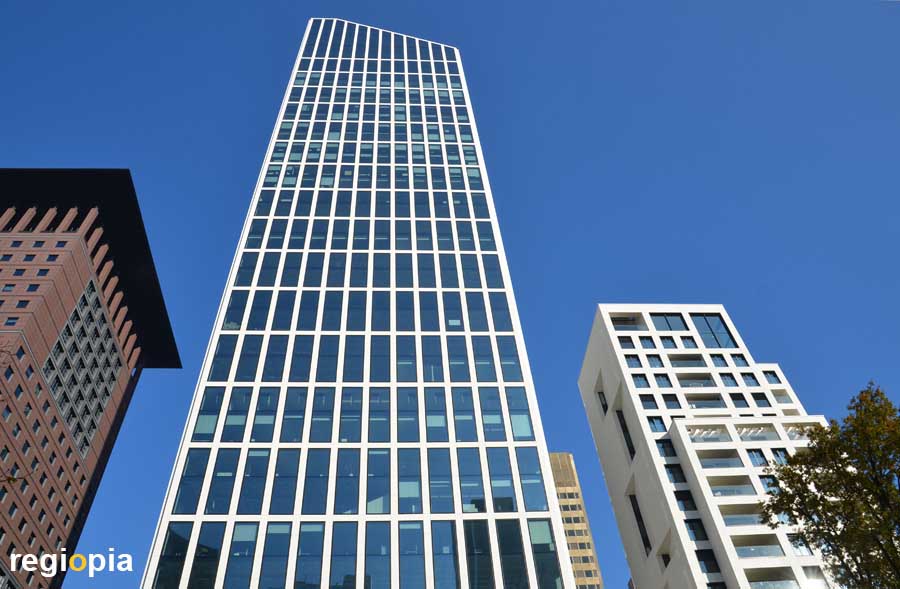
Taunus Turm
The two skyscrapers of Gruber + Kleine-Kraneburg architects were opened in 2014. The facade is dominated by a light stone. The project developer Tishman Speyer and Commerz Real have realized the 170 m high office tower and a 60-meter high residential tower. Both buildings are directly on the Frankfurt ramparts, a park along the former city wall. The two towers are the first buildings, with the main entrance to the park side.
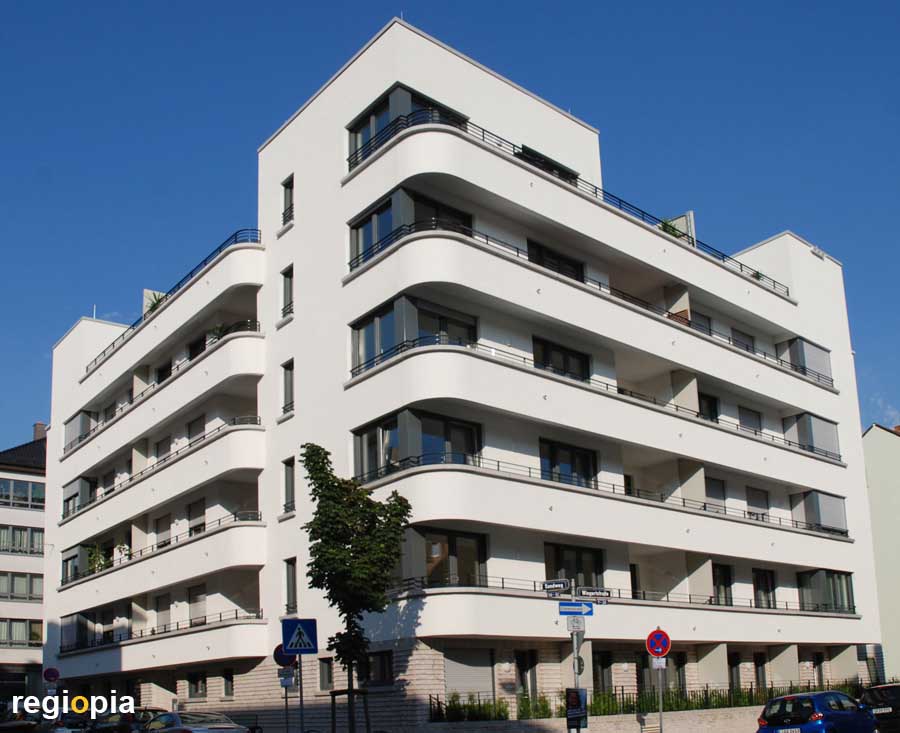
Sandweg
The "Sandweg" project by Stefan Forster Architects was completed in 2013. In the residential structure there are 33 residential units in two buildings. The design language of Forster can be clearly seen here. The horizontal balcony tapes with rounded corners and the base with clinker cladding are typical. There are no downpipes on the street facades, these are laid on the back or lie in shafts.
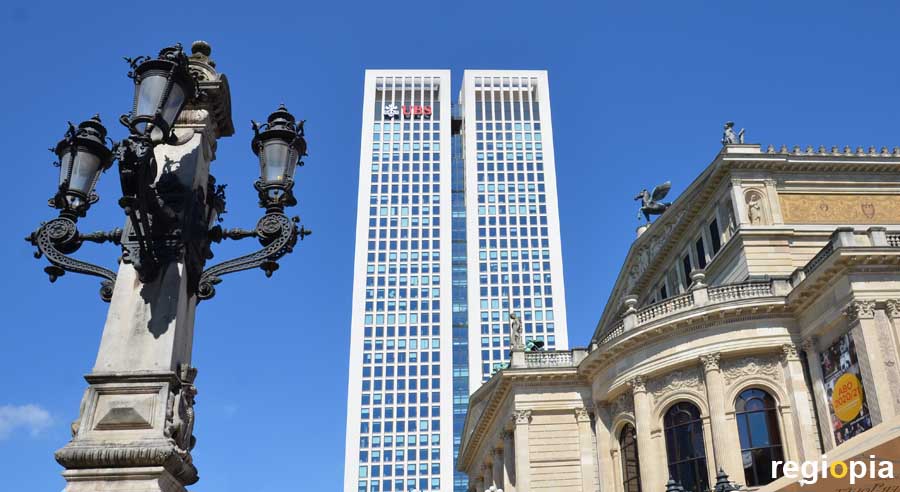
Opernturm
On the site of the former "Palais Rothschild", which was demolished for the construction of the "Zurichhaus", the 68 m high office tower for the Zurich assurance company was built in 1960. As one of the first skyscrapers in Frankfurt, the tower was under monument protection, until it was demolished in 2002. The "Operntower" was designed by architect Prof. Christoph Mäckler in 2010. Construction of the 170 m tower was finished in 2010. The "Opernturm" was developed by Tishman Speyer Properties from New York.
ads
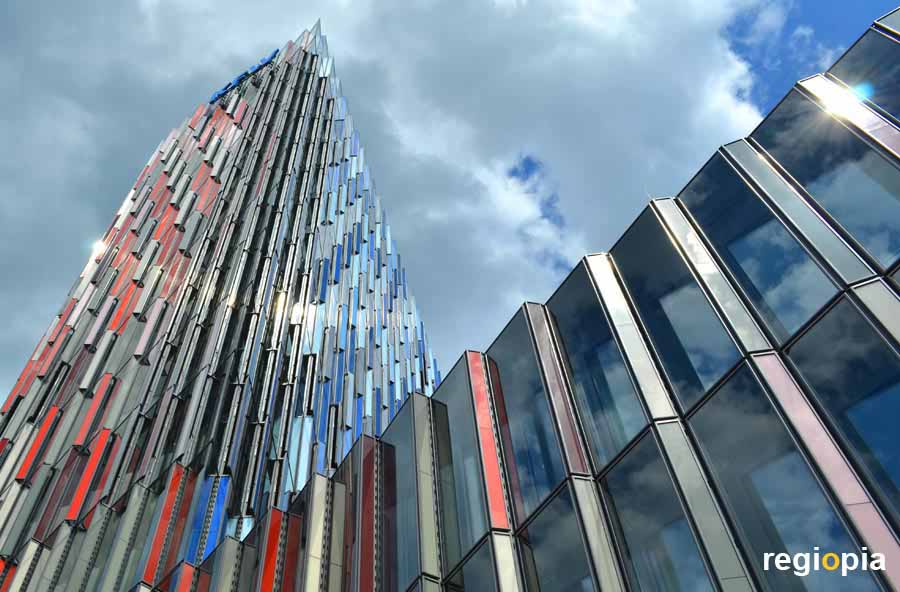
KfW Westarkade
The 56 m high expansion building from Sauerbruch Hutton architecs was voted the best high-rise building in 2011. The KfW Westarkade was completed in 2010, the office building is characterized by a low energy consumption.
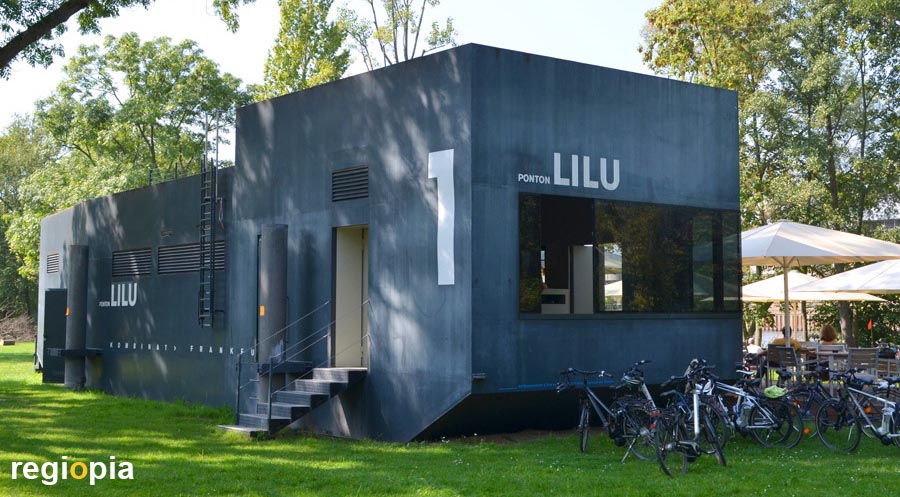
LILU Café
A Café for the "Licht und Luft" bath was built in 2003 on an island in the river Main. The architects of Meixner Schlüter Wendt have developed a floating steel construction, that can swim on the water in case of flooding.
www.meixner-schlueter-wendt.de
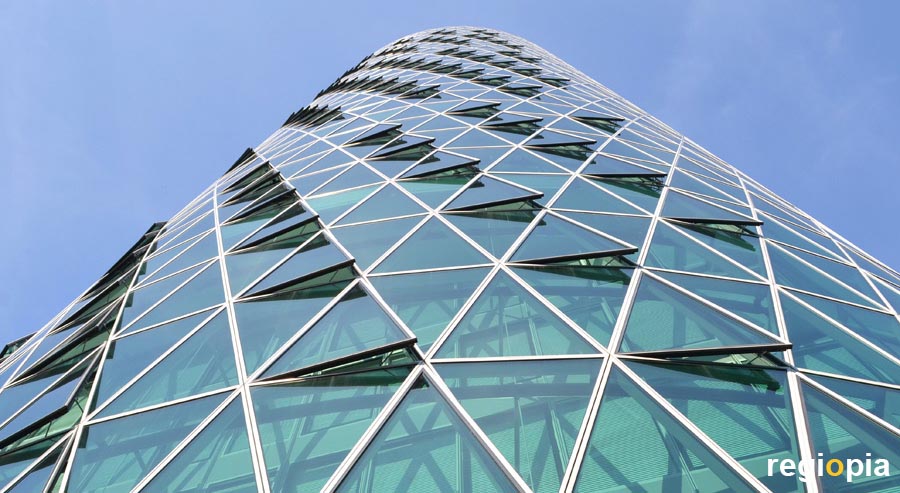
Westhafen-Tower
The 112 m high office tower was completed in 2003. The architects Schneider and Schumacher have designed a round skyscraper, which has been clad with triangular glass elements that allow natural ventilation.
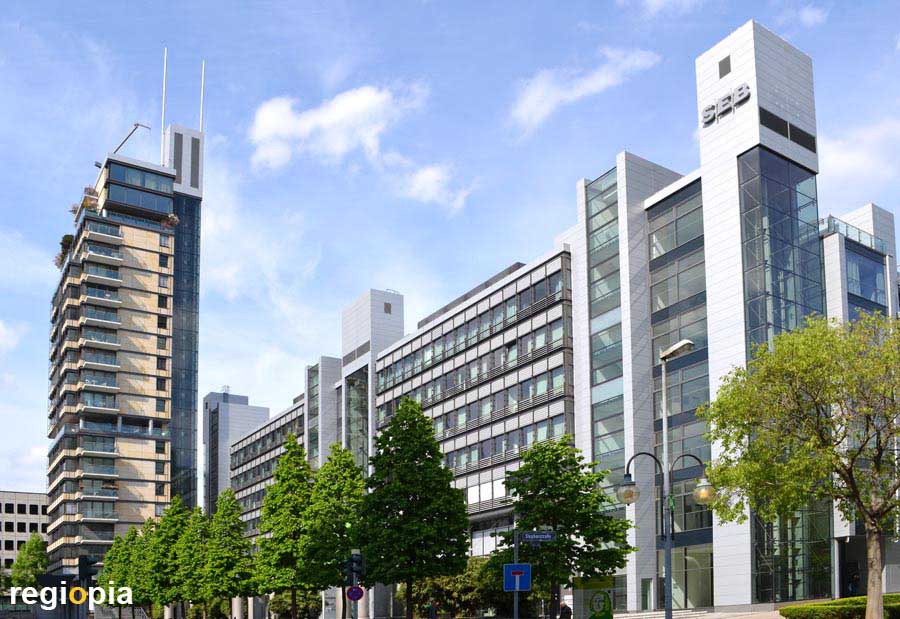
Skylight Tower
The complex of the Skylight Tower consists of offices, shops and a 63 m high residential tower designed by Richard Rogers. Typical for Rogers are the elevators on the outside façade just like at the Center Pompidou in Paris or Lloyd's of London. The Skylight Tower was completed in 2001.
Buildings by Richard Rogers:
Centre Pompidou Lloyd's of London Leadenhall Las Arenas Aeropuerto de Barajas Tribunal de Grand Instance
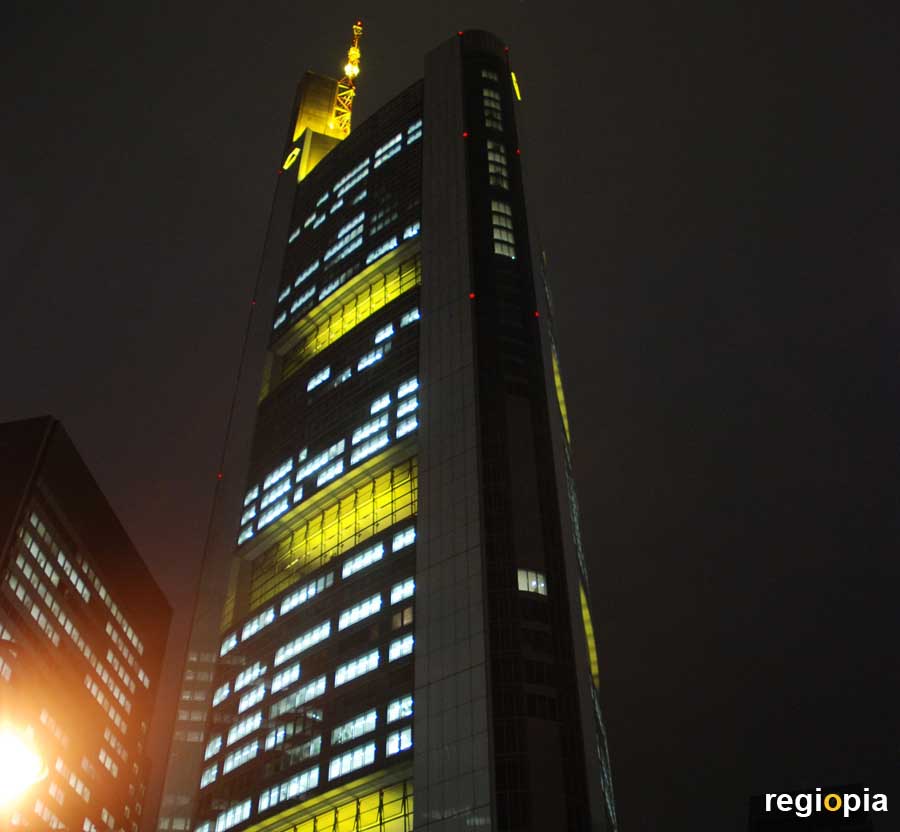
Commerzbank Tower
The high-rise building for the "Commerzbank" was built in 1997. It was the highest office tower in Europe until 2003. The tower of Sir Norman Foster is 267 m high, with antenna 300 m. At the corners of the triangular floor plan, the elevator shafts are made of reinforced concrete, into which the office floors made of steel were hung. Large openings in the facade allows the view from the internal offices to the outside and there are used for gardens. These gardens, are clearly visible at night when iluminated with yellow light.
ads
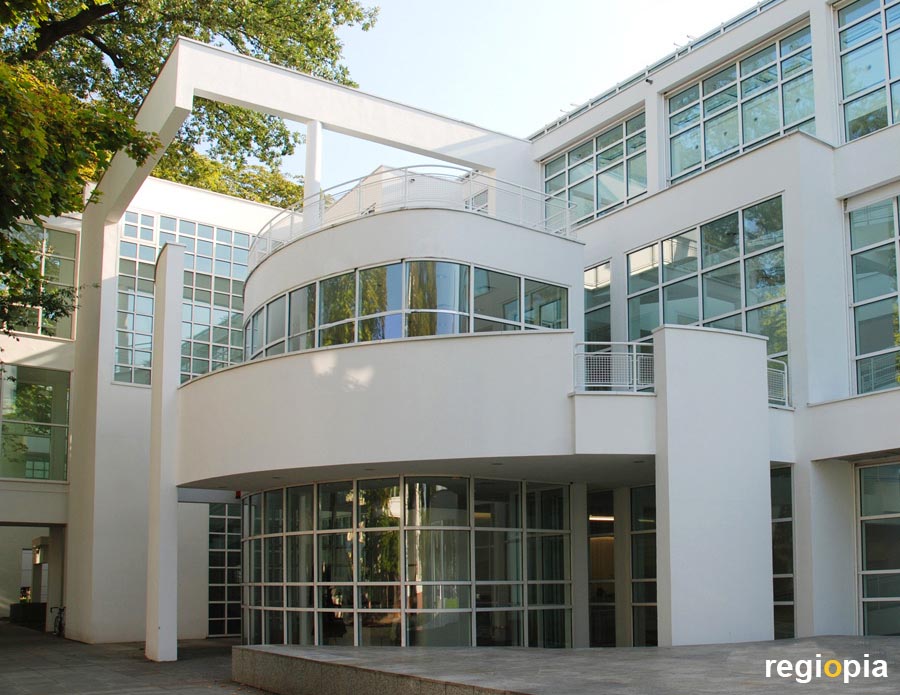
Museum of Applied Art
Richard Meier's building on Frankfurt's Museumsufer is one of his best works. In 1985, the New York architect built a museum around the historic Villa Metzler, which connects perfectly with the park and the villa. The floor plan consists of four buildings that form a square. The historic Villa Metzler is one of the 4 buildings, all of which are connected by footbridges. The facades consist of white plaster surfaces or white metal elements and large glass surfaces. The Museum of Applied Art looks very bright and is flooded with light inside. The visitor reaches the upper floor via a ramp. The geometric shapes of the building partially dissolve and a create a connection to the sky and the trees that are very close to the building. The location on the river bank and the park make Richard Meier's museum a very special place.
Other buildings by Richard Meier:
Getty Center Los Angeles Museo d'Art Contemporani Barcelona
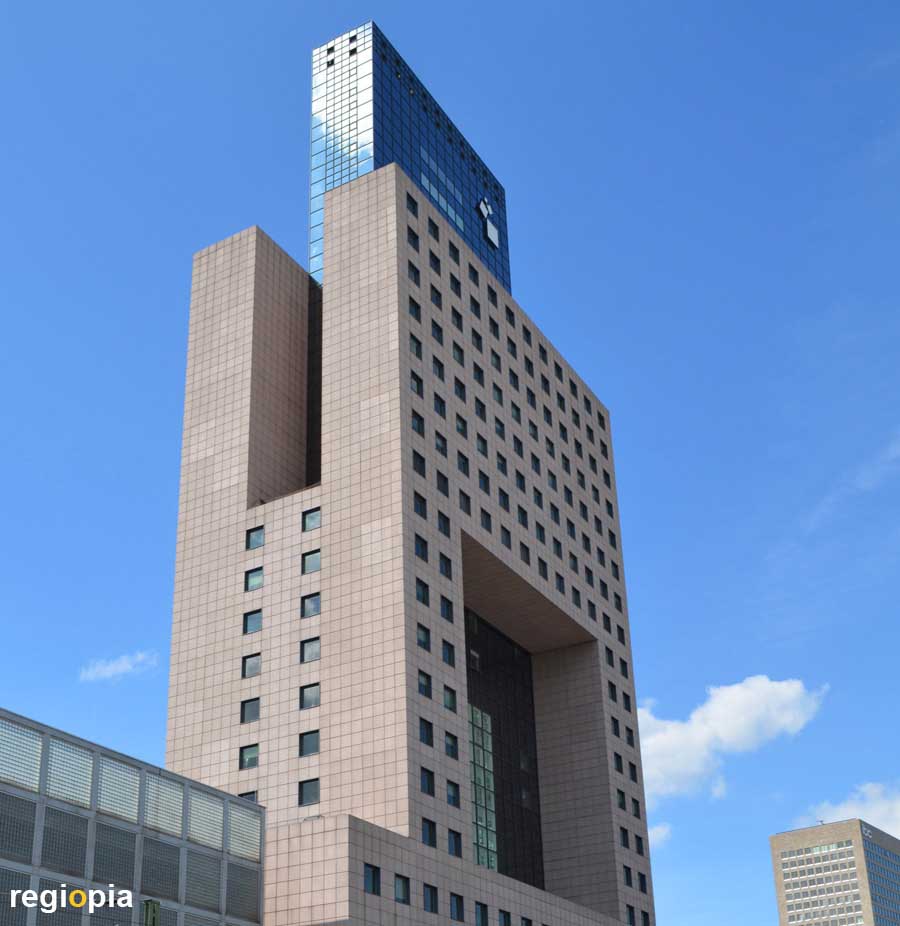
Torhaus Messe
The 117m high tower of Oswald Mathias Ungers was completed in 1984. The Cologne architect, who died in 2007, placed the high-rise building on a triangular pedestal building at the S-Bahn station "Messe". The high-rise building consists of a stone part, from which a glass building rises upward. The facade is divided into a strict square grid. The high rise became the icon of Postmodern architecture and is still considered to be one of the best buildings of the 1980s.
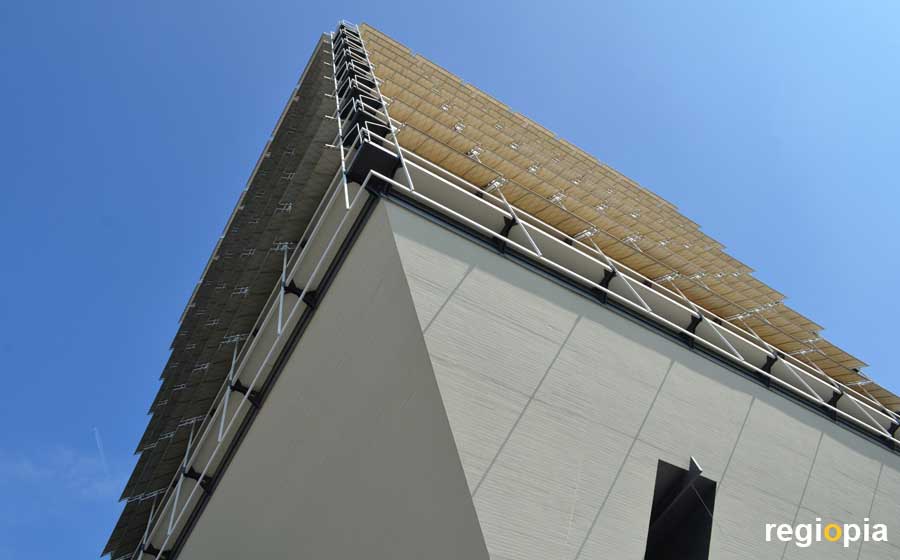
Olivetti-Türme
Egon Eiermann, is the most famous german architect of the post-war period. He built the German HQ of Olivetti in Frankfurt-Niederrad. The office complex consists of two low-rise buildings connected by bridges and two office towers that stand diagonally opposite to each other on the low-rise buildings. The special feature of the Olivetti towers is the construction. The towers stand on a funnel-shaped concrete base. Eiermann died in 1970, the Olivetti headquarters were opened in 1972. Eiermann became famous for the reconstruction of the Gedächtniskirche in Berlin. In Frankfurt, he also built the Neckermann headquarters and the Hochtief tower (already demolished).
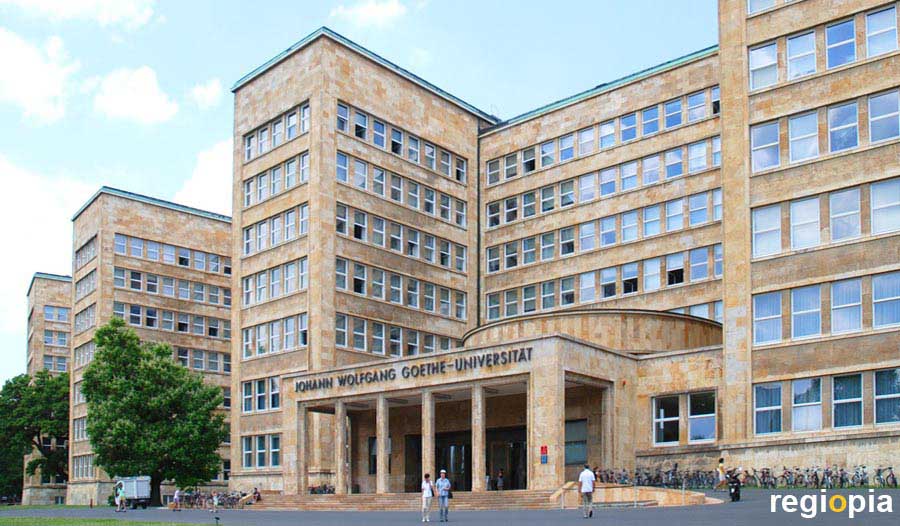
IG-Farben house
The headquarters of the chemical industry was built in 1931. The IG-Farben house was designed by Hans Poelzig, the General Motors Building in Detroit served as model. The office building of the coulor industry with Hoechst, BASF and Bayer was constructed in steel skeleton construction and was clad with limestone. The IG-Farbeh high-rise, as it is also called, is 35 m high and 250 m long. After the war, the complex served as the headquarters for the US Army in Germany. The Poelzig building is now part of the Westend Campus of the Goethe University Frankfurt.
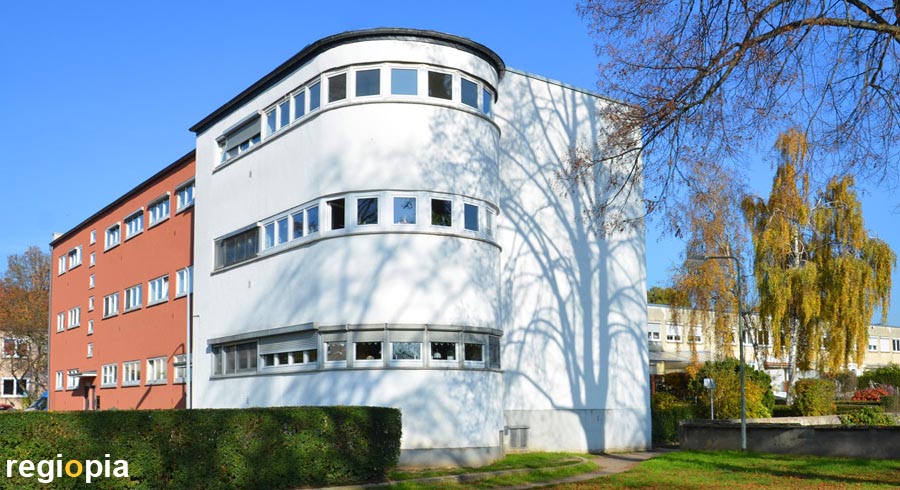
Römerstadt
The "Römerstadt" of Ernst May is the most famous quarter of the "New Frankfurt". The settlement with 1,220 apartments was built in 1928. The "Nidda Bastions" (Photo) mark the border between city and the Nidda river. The curving form of the "Römerstadt" follows the river. It is called "Roman City" because there was a roman settlement called "Nida", which was destroyed by building the new homes.
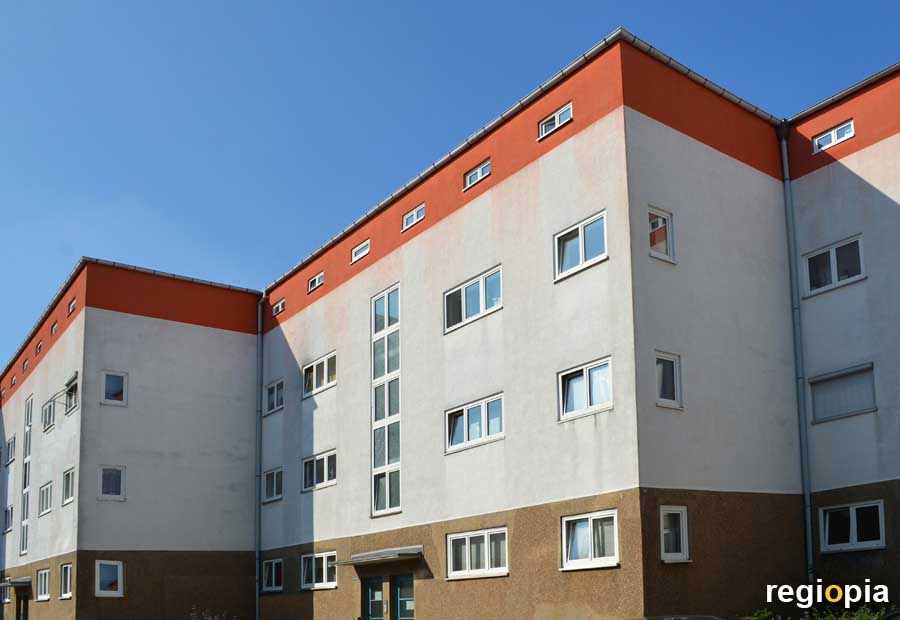
Siedlung Bruchfeldstraße
Ernst May and his team designed 15,000 apartments between 1925-1930, for the building program "Neues Frankfurt". The first quarter was built in 1928 called "Zickzackhausen". For the apartments the "Frankfurter Küche" (Frankfurt Kitchen) was developed by Margarete Schütte-Lihotzky.
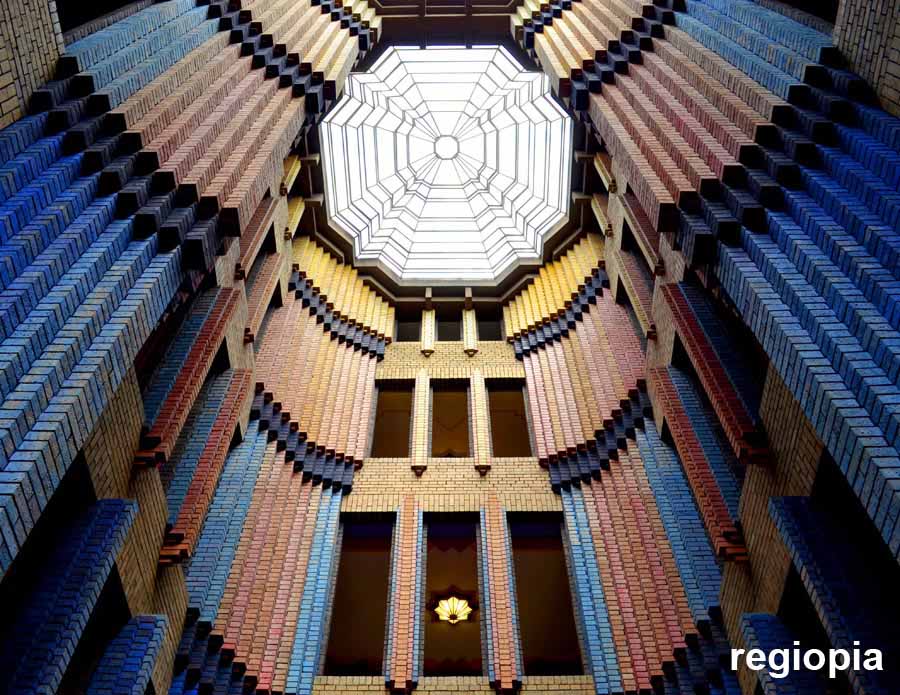
Behrensbau
The administrative building of the "Farbwerke Höchst" was completed in 1924. The construction of Peter Behrens became the hallmark of the "Hoechst AG". Through three glass domes, light falls into the hall of colored bricks. Access only possible on a guided tour by Infraserve (the building is on the site of a chemical plant).
Industriepark, Frankfurt-Höchst
Map architecture Frankfurt
ads
Frankfurt Germany
Urban development in Frankfurt, Germany
The "New Frankfurt"
Over 15,000 new apartments were built by Ernst May and his team between 1925-1930. The May settlements emerged on the outskirts of Frankfurt and were purely residential areas. Modern urban planning promised light and air, compared to the dense and dark buildings in Frankfurt's old town. The buildings were standardized and partly constructed using prefabricated panels. Margarete Schütte-Lihotzky's "Frankfurt Kitchen" was an achievement of the "New Frankfurt". The "Frankfurt Kitchen" was the prototype of the modern fitted kitchen.
Before the "Second World War", Frankfurt was a medieval city with the largest half-timbered old town in Europe. After the war there was nothing left of the medieval wooden buildings. The city was rebuilt according to modern ideas. The "Berliner Straße" was cut through the historic district and has since divided the inner city. The "Technical Town Hall" was built between the cathedral and the historic town hall of the Römer, the three-part concrete block blew up all dimensions of the former old town. It was demolished to make way for the new old town of Frankfurt.
ads
ads
regiopia architecture guides


