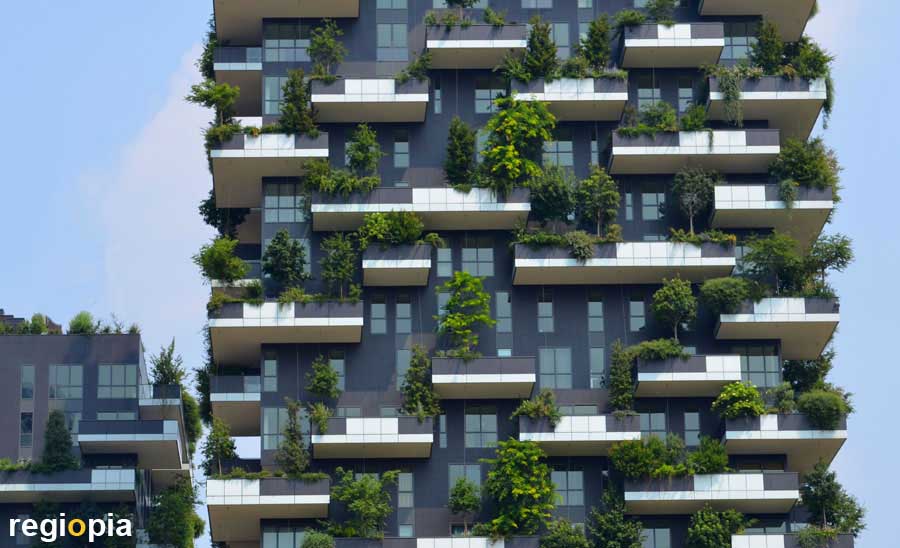
Bosco Verticale
The "Bosco Verticale" (vertical forest) by architect Stefano Boeri was completed in 2014. The two residential towers are 110 m and 76 m high. The trees on the balconies are meant to mitigate heat, dust and noise and lead to more biodiversity in the surroundings. The trees are special breeds, which manage to survive under tough conditions, they are irrigated and cultivated by gardeners. The Bosco Verticale is one of the first vertically greened skyscrapers in the world.
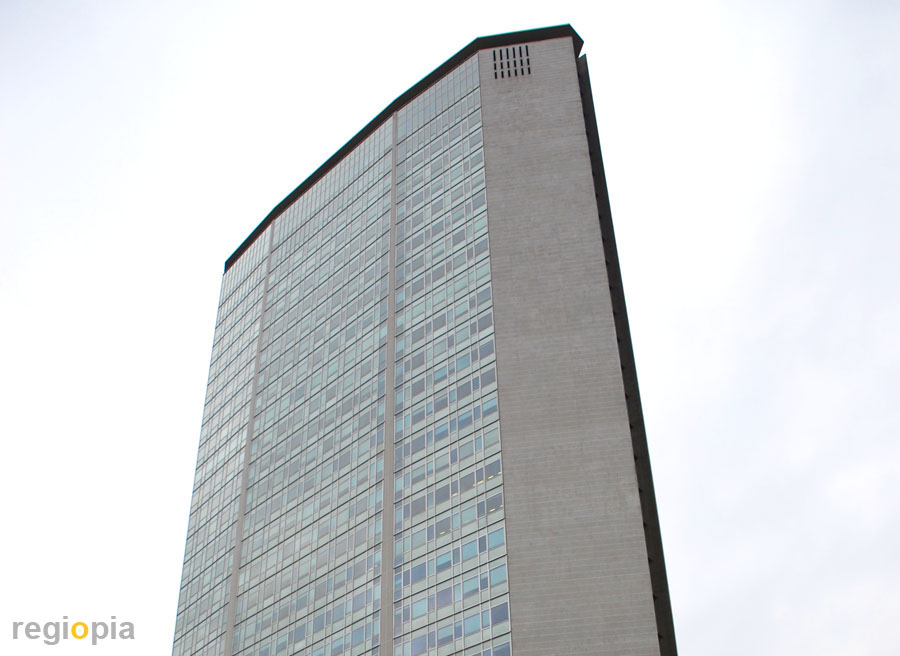
Pirelli Tower
The Pirelli Tower is located at the station "Milano Stazione Centrale". The 127 m high building was completed in 1960 as the headquarters of the tire company "Pirelli". The elegant tower was designed by the architects Gio Ponti and Pier Luigi Nervi. The "Pirelli Tower" became the symbol of the economic rise of Milan after World War II. In 2002, a small aircraft crashed into the 25 floor, three people were killed in the accident.
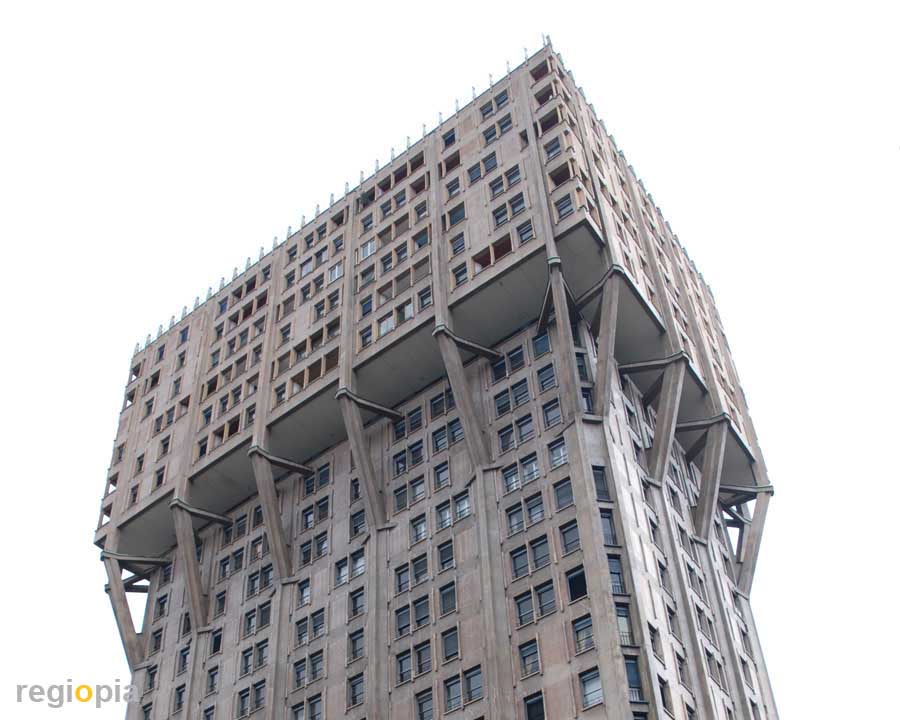
Torre Velasca
The "Torre Velasca" is a prestigious high-rise in the center of Milan. The 106 m high tower was built in 1958 by the architects BBPR. BBRP stands for Gian Luigi Banfi, Lodovico Barbiano di Belgiojoso, Enrico Peressutti and Ernesto Nathan Rogers (Richard Rogers is his nephew). The "Torre Velasca" was named after a governor of Milan. There are shops on the ground floor, in the 18-storey shaft are offices and in the overhanging top there are apartments. The peculiar form of "Torre Velasca" was supposedly inspired by the tower of Castello Sforzesco.
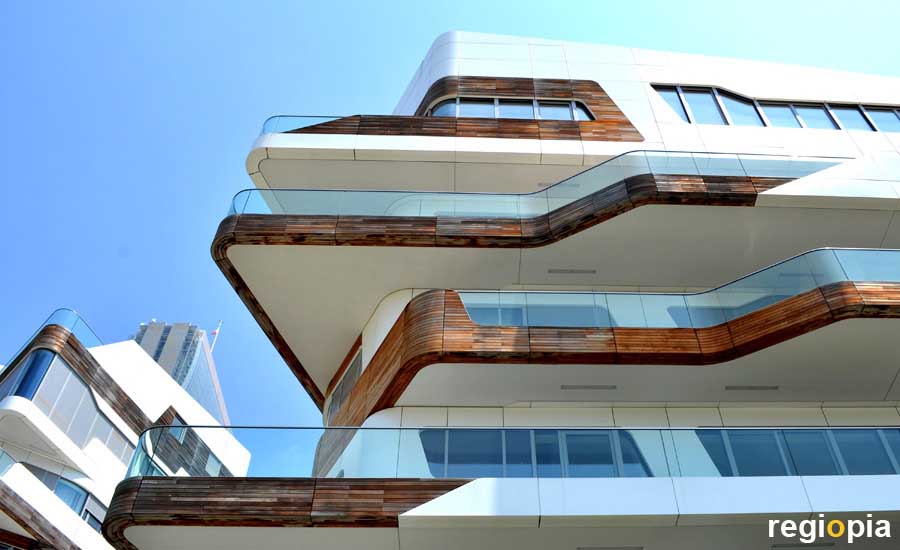
Zaha Hadid Residences City Life
In 2015, Zaha Hadid designed seven residential buildings in the new "CityLife" district. The buildings are 5-13 floors high and are grouped around a green courtyard. All buildings have gently flowing shapes. Most of the facede is covered with white fiber cement boards, some parts are made of wood.
Other buildings by Zaha Hadid:
MAXXI Galaxy SoHo Opera Guangzhou Tour CMA 520 W /28th St Plan de Corones Heydar Aliyev Center
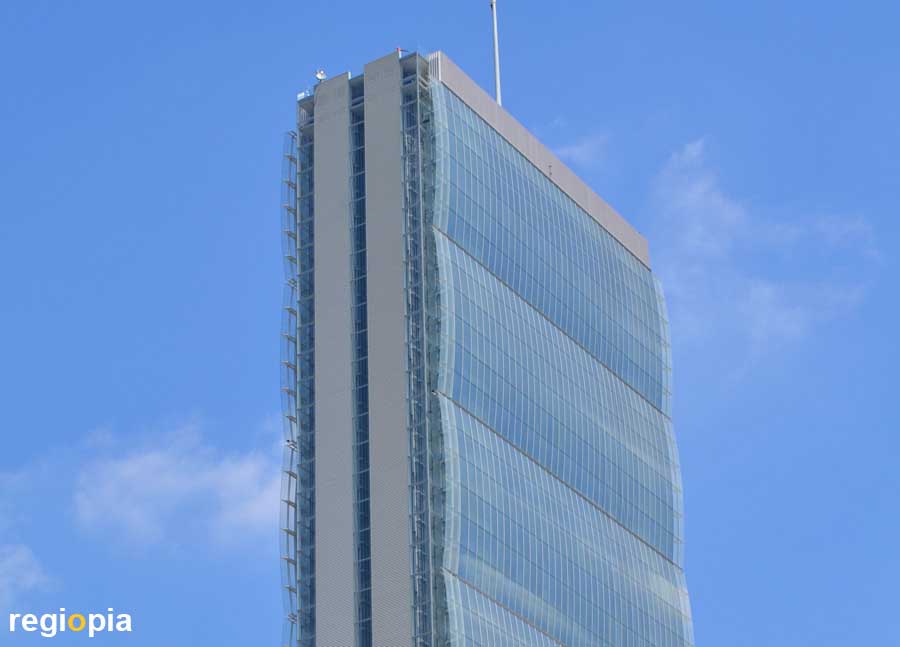
Citylife Tower
The "Citylife Tower" of Arata Isozaki is the highest of the "Tre Torri", erected on the former exhibition grounds in Milan. He is also the first one to be completed in 2015. The "Citylife Tower" is 207 m high, making it the tallest high rise in Italy. The two other towers of Zaha Hadid and Daniel Libeskind will be 175 m and 173 m high. The tower of Arata Isozaki and Andrea Maffei consists of 8 modules each with 6 office floors. The outer shell of the double-glazed façade is concave. 4 supports carry vertical loads to the outside to obtain more space in the interior.
Ads
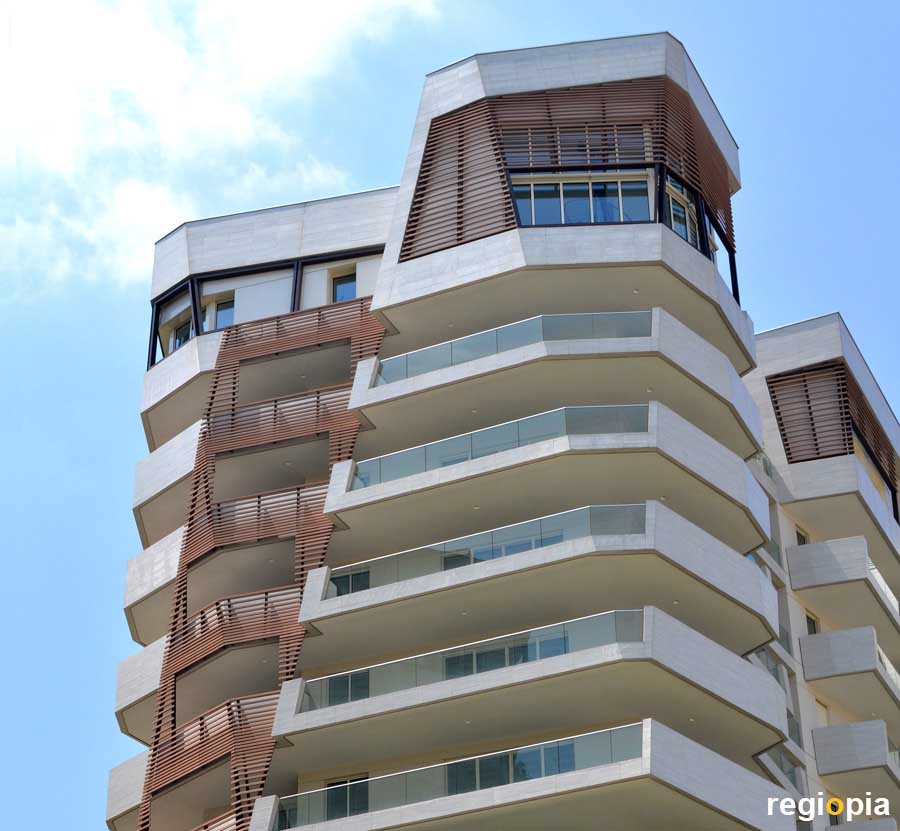
Libeskind Residence "CityLife"
On the former fairground area of the "Fiera Milano", Daniel Libeskind, Zaha Hadid and Arata Isozaki have created a master plan for a new district named "CityLife". Beside three office towers called "Tre Torri" in the center of the new district, two living quarters heve been built by Zaha Hadid and Daniel Libeskind. In the district of Daniel Libeskind there is still space for a residential block and several residential towers. Completion is planned for 2023. The Libeskind dwellings are slightly higher than those of Hadid, who died in 2016. Similar to Hadid, the houses have a bright façade with separated wooden areas. Libeskind's facades are clad with light tiles. On the tower tops are two-storey penthouse apartments.
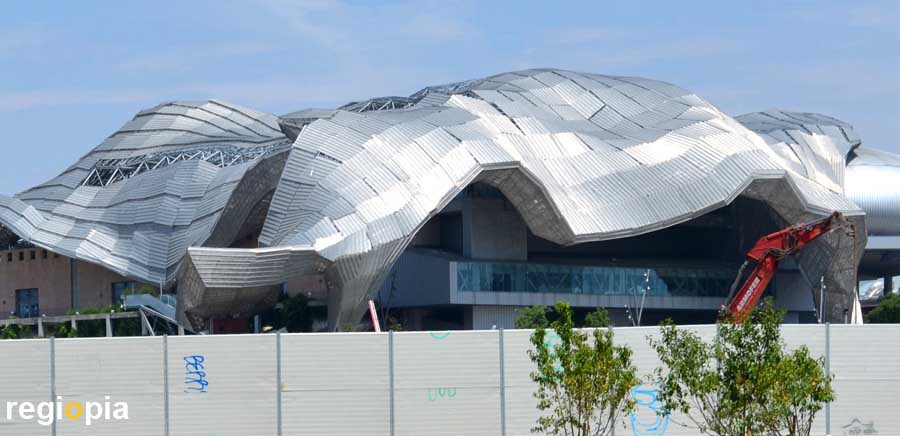
Milano Congress Center
The exhibition complex in the Portello district was redesigned after the fair moved to Roh. The Milanese architect Mario Bellini built the structure in 1997. In 2012 he designed the renovation of his own building. The new roof made of metal panels, which covers the building like a fabric, is spectacular. The congress center is now opening up to the new "City Life" center, with its glass skyscrapers.
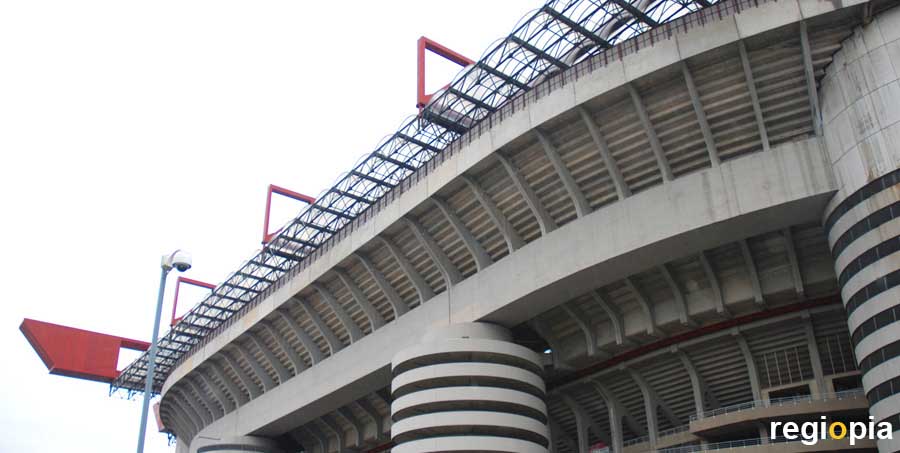
Stadio San Siro Giuseppe Meazza
The "Giuseppe Meazza Stadium" in San Siro was opened in 1926. The architect Ulisse Stacchini designed the Meazza Stadium of 1926. A third tier was built for the 1990 World Cup, for which new stair towers were built. The architects Ragazzi and Hoffer together with the engineer Leo Finzi planned the renovation, which was opened in 1990.
Ulisse Stacchini also designed the Milano Centrale railway station.
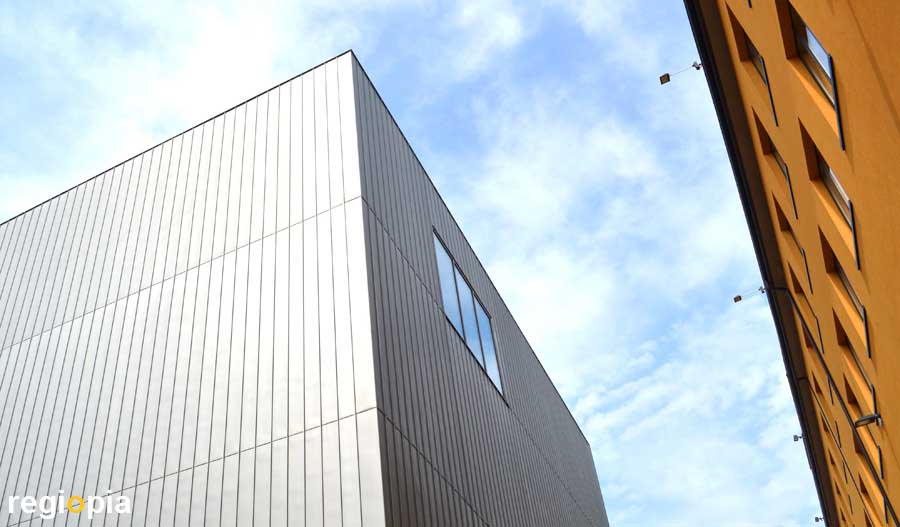
MUDEC Museo delle Culture
The Museo delle Culture MUDEC was created in 2015 in the old Ansaldo factory. The british architect David Chipperfield placed the new structure in the courtyard of the factory. Right-angled metal cubes surround the curved, glass center of the museum. In addition to the exhibition rooms, there is also an auditorium for 300 spectators.
Other buildings by David Chipperfield:
James Simon Galerie Berlin Empire Riverside Hotel Kaiserkai Hamburg Neues Museum Berlin Veles e Vents Valencia Museum Folkwang Essen
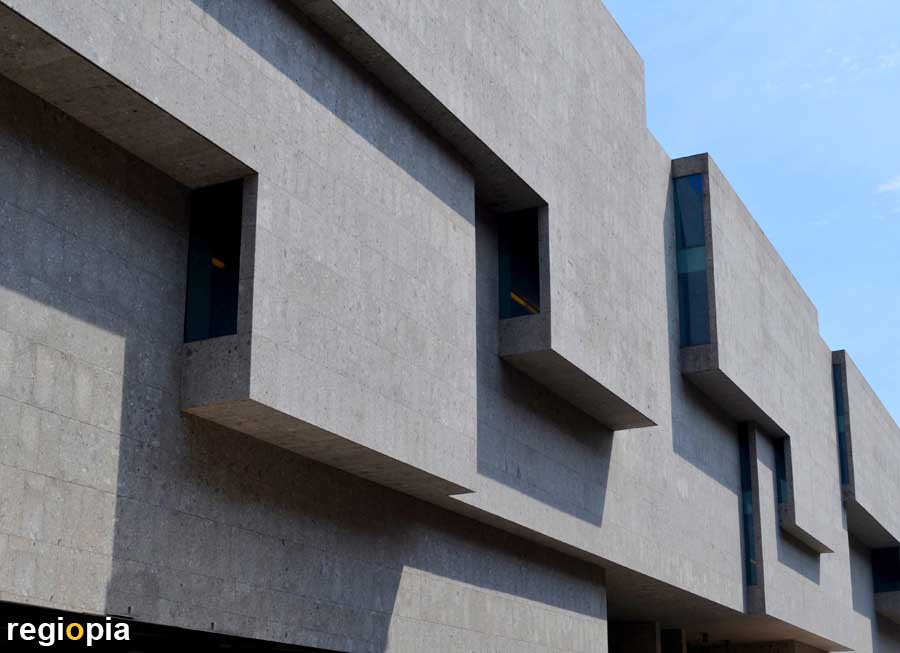
Universita Bocconi
The extension building of the Bocconi University was built in 2008. The 16 structures are built on a right-angled grid, which is based on the Via Guglielmo Röntgen. At the intersection of Röntgen / Viale Bligny, the dense development is interrupted and leaves a small space open where the main entrance is located. The Irish architects of Grafton built a closed façade of gray natural stone, which creates a distinctive shadow play by means of forward and backward movements of the facade. Inside the building you will find many light-flooded courtyards.
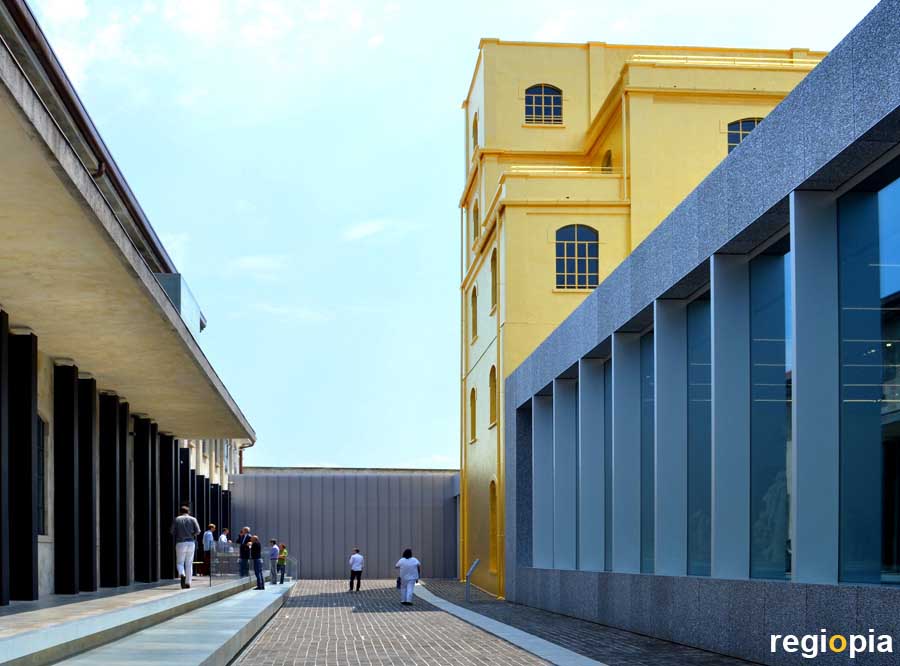
Prada Museum
The Prada Foundation had an old spirits factory from 1910 converted by Rem Koolhaas OMA into an art district. Koolhaas integrated 3 new buildings (podium, cinema and tower) into the existing factory. The new buildings made of glass and concrete are located in the inner courtyard of the facility. The golden tower of the distillery stands out from the interesting mix of old and new structures.
Other buildings by Rem Koolhaas OMA:
Axel Springer Campus Berlin De Rotterdam Seattle Library OMA Residential Tower NYC CCTV Beijing BLOX Kopenhagen Tramtunnel Den Haag IIT Chicago
Map Architecture Milan
Ads
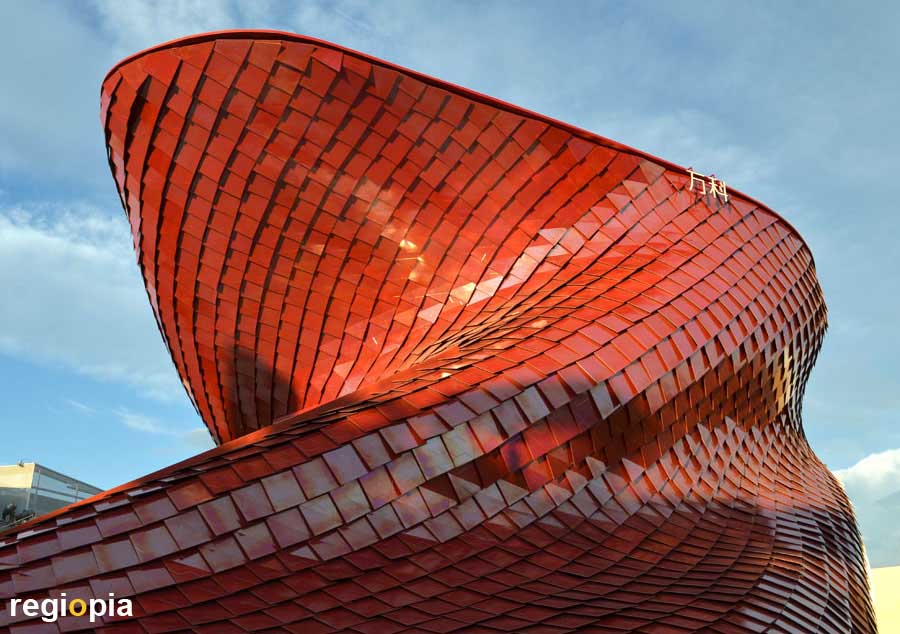
Vanke Expo Pavilion Milan 2015
The Chinese real estate company "Vanke" has set up its own pavilion by Stararchitekt Daniel Libeskind. Libeskind has designed a scaly, extravagant building using the themes of Shitang (food hall), landscape and the chinese dragon. The Vanke Pavilion was one of the architectural highlights of the Expo in Milan.
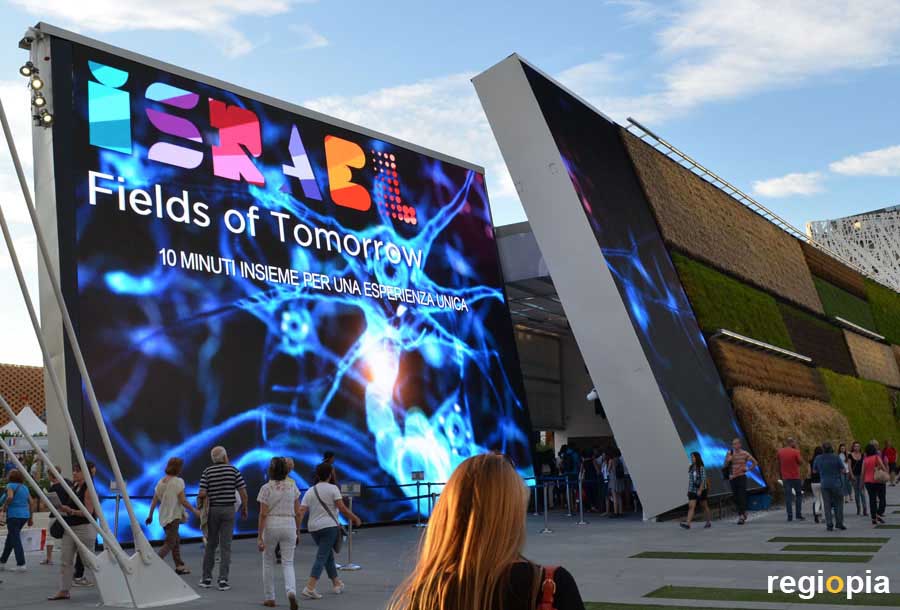
Pavilion of Israel
Israel has succeeded in making its dry land fertile through science and technology. At the "Expo Milan 2015" the small country showed its greatness in agriculture under the slogan "Fields of Tomorrow", with many elaborate visualizations. The Israel Pavilion was a long, sloping area with arable land and large LED monitors.
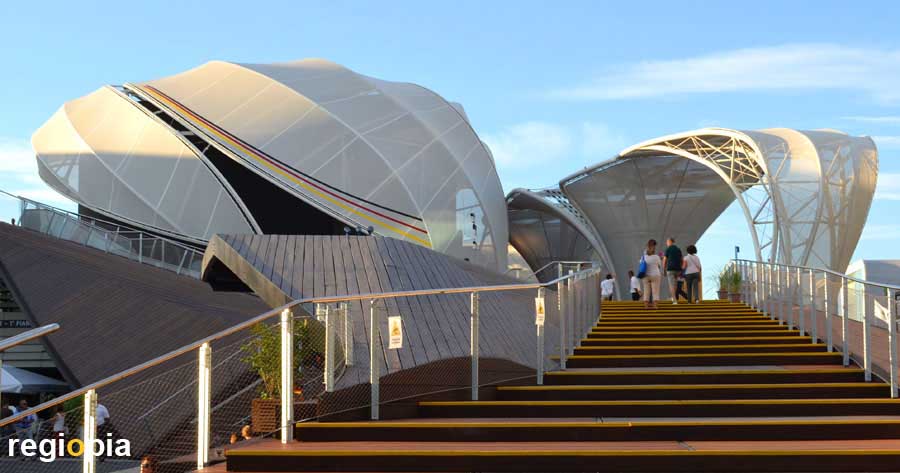
German Pavilion Expo Milan
The German Pavilion by Schmidhuber architects from Munich, was under the motto "Fields of Ideas". Idea seedlings grow out ouf the building which generate electricity on solar canvas. There was also a german beer garden at the building, were specialties from Bavaria were served. Germany presented itself as a high-tech country with a light structure made of metal and fabric. Schmidhuber also designed the German Expo Pavilion in Shanghai.
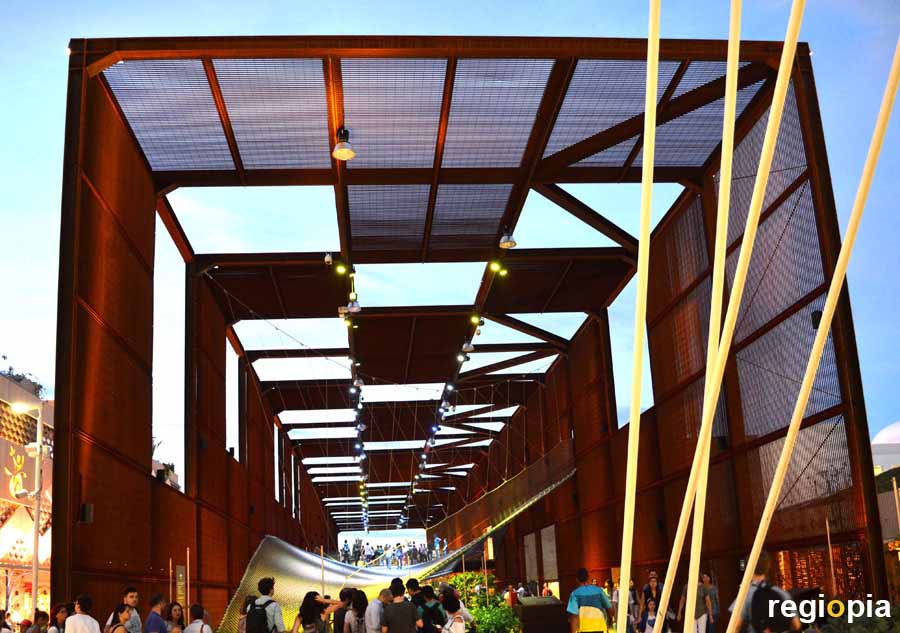
Pavilion of Brasil
Brazil is one of the largest food producers in the world. The visitor could access the pavilion via a huge, jump net. The Brazilian pavilion was therefore one of the most popular of Expo 2015 in Milan.
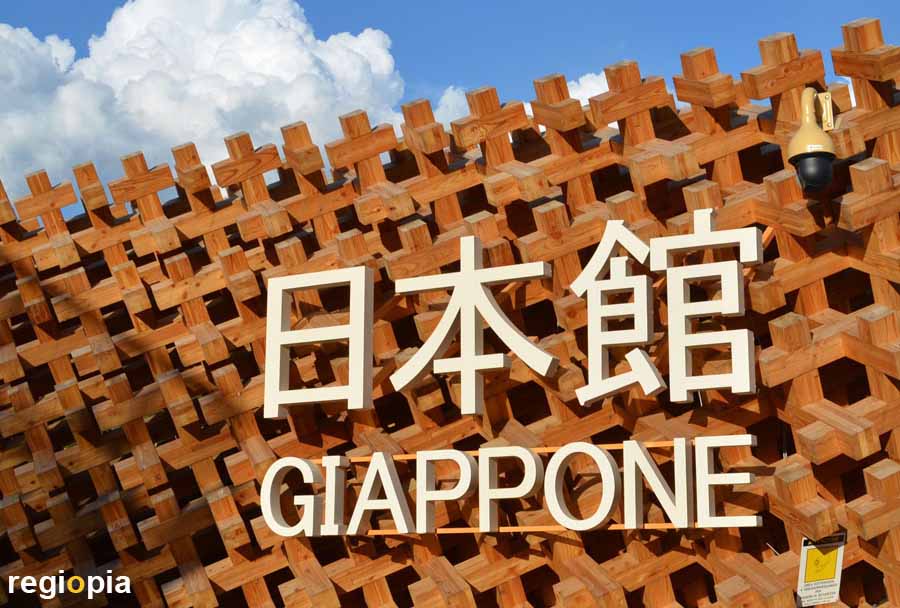
Pavilion of Japan
The Japanese Pavilion of the "World Expo 2015" was built out of wood for the reasons of sustainability. The two characters for Japan are "sun" and "wood". The exhibition showed the uniqueness of Japanese cuisine. The wood of the pavilion of Atsushi Kitagawara could be reused after the expo.
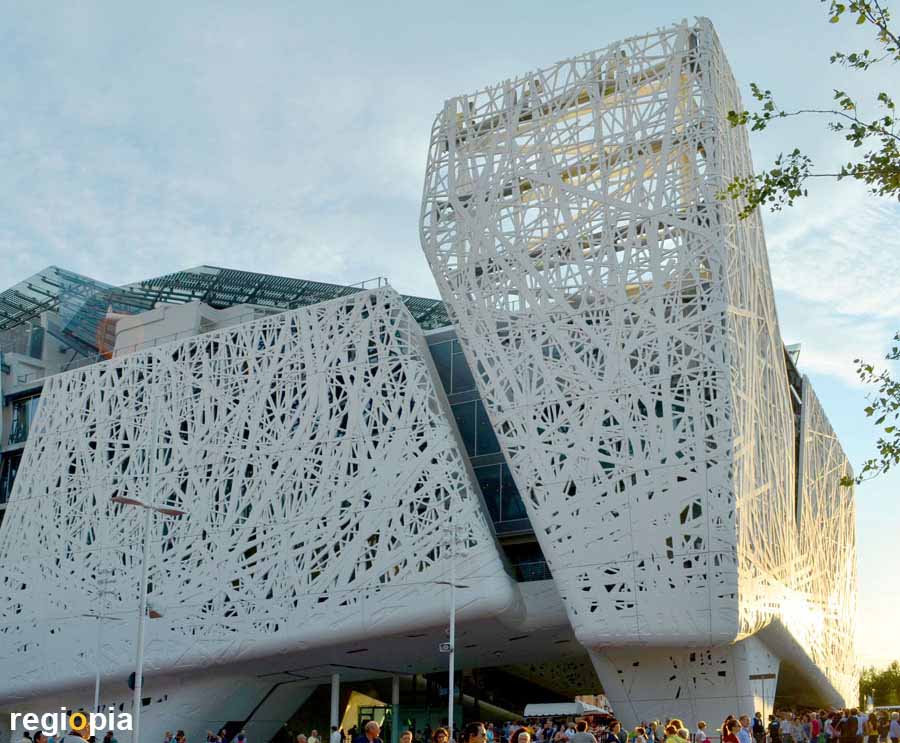
Palazzo Italia
The "Palazzo Italia" was the largest pavilion of the "Expo Milano 2015" and stands directly at the Lake Arena. The building, designed as an urban forest, consists of biodynamic concrete that can convert smog and other environmental toxins into salt. The futuristic building with a large atrium was designed by the Italian architectural firm of "Nemesi Studio".
Map Expo 2015 Milan
Ads
Milan Architecture
Architecture Guide Milan
The architecture guide of regiopia shows the best buildings of modern architecture. For historic buildings check out »» sights in Milan.
Expo Milan 2015
Since World Exhibitions are very short-lived and the pavilions are dismantled soon after the Expo, we have put together the most interesting buildings of the Worl Exhibition 2015.
Ads
regiopia architecture guides
Ads


