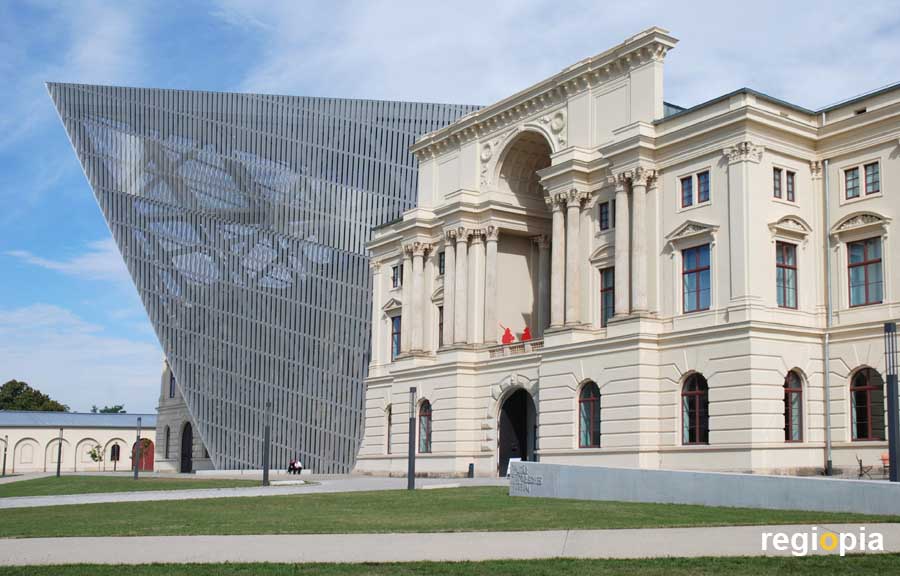
Military History Museum Dresden
The former Dresden armory was built in 1876 and later became the military museum of Saxony, the Third Reich and the GDR. The Federal Republic was not sure what to do with this museum. An architecture competition was launched, which Daniel Libeskind won. The new Museum of the Bundeswehr was opened in 2011 as Military History Museum. Libeskind's construction pierces the historic armory facade with a pointed steel and glass corner. This symbolizes the transparency of a democratic army and points to the place, where the bombing of Dresden began in the Second World War.
The classicist armory is penetrated as if a bomb splinter hit the structure, which then gets stuck in the building. A very drastic picture that Günther Domenig also implemented at the NS Documentation Center in Nuremberg in a similar way.
The Dresden Military Museum is already at the Elbe slope and in the steel peak, there is a 25 m high viewing platform, from which you can have a view on Dresden.
Other buildings by Daniel Libeskind:
Imperial War Museum Manchester Jewish Museum Berlin Residence City Life Milan
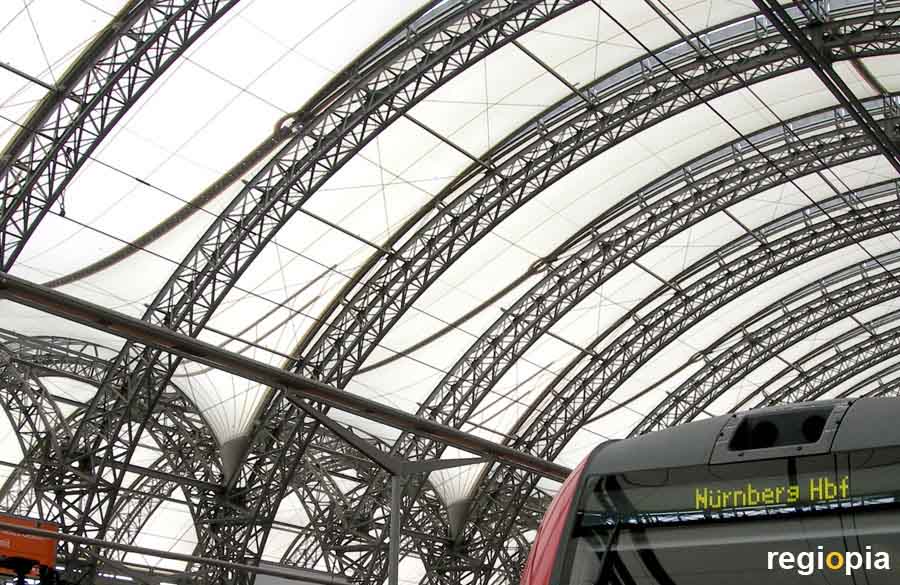
Dresden Central Station
Dresden Central Station was built in 1898 by the architects Ernst Giese, Paul Weidner and Max Arwed Roßbach in a historic style. The architecture offices of Giese & Weidner and Rossbach each won a first prize in the architecture competition. A mixture of both designs was finaly built. The central station in Dresden is a rare form of an island and a terminal station. The station hall is located between two railway lines (island), the space in between is a terminal station.
The station was bombed and partially destroyed during the Second World War. The reconstruction in the GDR was tackled very provisionally, the roofs of the halls were closed with wood and roofing felt and the facade was only repaired in a makeshift manner.
When the trains with the refugees from the Prague embassy rolled through the station in 1989, demonstrators gathered in front of the station. In the days that followed, more and more demonstrators gathered on Prager Strasse.
After the reunification, the run down Dresden central station was renovated. The British architect Sir Norman Foster won the architecture competition. According to his plans, the main station was rebuilt in 2006. The roof was covered by white films (Teflon-coated glass fiber membranes) letting the light shine into the station. The historic station building has been extensively restored and is now a proud building again.
Other buildings by Sir Norman Foster:
Commerzbank Frankfurt Reichstag Berlin Honkong & Shanghai Bank Torre Caja Madrid Swiss Re Tower London Torre de Collserola Barcelona Hearst Tower NYC Lenbachhaus Munich
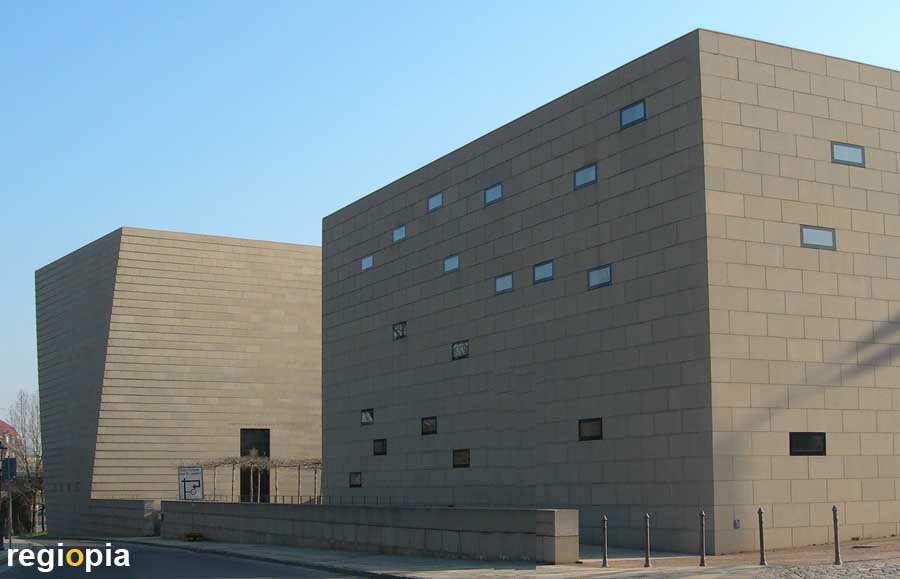
Synagoge Dresden
As in all of Germany, the synagogue in Dresden was destroyed by the National Socialists in the "Reichspogromnacht" in 1938. The old synagogue stood in the same place and was designed by Gottfried Semper in 1840. The synagogue was not rebuilt in the GDR.
In 1997 an architectural competition was held, in which the architecture firm Wandel, Hofer and Lorch + Hirsch only took third place. However, the Jewish community decided to built their design. The design consists of two twisted cubes that house the synagogue and the community center. The place where the old synagogue stood remains free and is now a green inner courtyard that connects the two structures. The new synagogue of Dresden is said to be a reminiscent of the First Temple in Jerusalem. The interior is determined by a filigree metal structure that hangs from the ceiling. The stone symbolizes Jerusalem and the indestructibility of the Jewish faith, while the light metal curtain, reminiscent of the eventful history of Judaism, with constant eviction and new beginnings. Temple and tent are the two opposites that make up this building in a wonderful way.
Other buildings by Wandel, Hofer and Lorch:
Jewish Community Center Munich
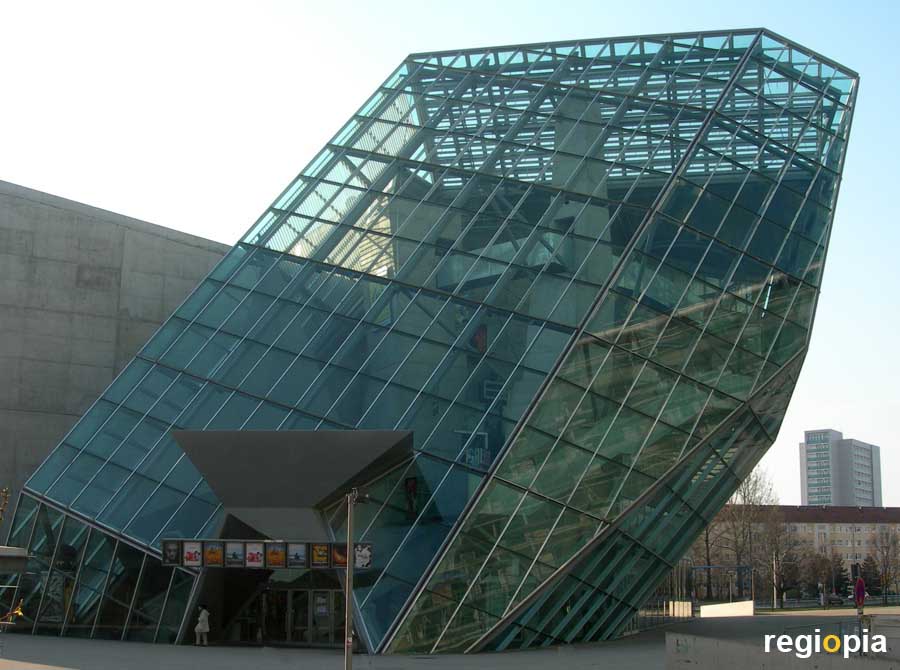
UFA-Kristallpalast
The UFA crystal palace was designed by the Viennese architects of Coop-Himmelb(l)au (Prix + Swiczinsky) and completed in 1998. The principle of deconstructivist architects is to design buildings as easily and changeably as clouds and Prix also said: "Architecture should burn". Helmut Swiczinsky wants to create a great space. The UFA Filmpalast in Dresden stands diagonally opposite to the round cinema built in the GDR, between the pedestrian zone Prager Strasse and the St. Petersburger Strasse. The cinema center houses 8 screens, which are hidden in closed structures made of exposed concrete and metal. The glass entrance area is irregularly angled. When it gets dark, the bright structure shines into the night and attracts visitors, then it lives up to its name crystal palace. During the day, one wonders why the structure looks so inconsistent. Perhaps the shape should have been fine-tuned a little bit more, it seems like it is about to tip over.
In the 30 m high interior of the crystal, the deconstructivist architecture by Coop-Himmelb (l) au is present. Stairs and elevators together with the glass shell, form a spectacular space that stands in contrast to the surrounding box like GDR architecture.
Other buildings by Coop-Himmelb (l) au:
European Central Bank Frankfurt Gasometer Vienna BMW World Munich
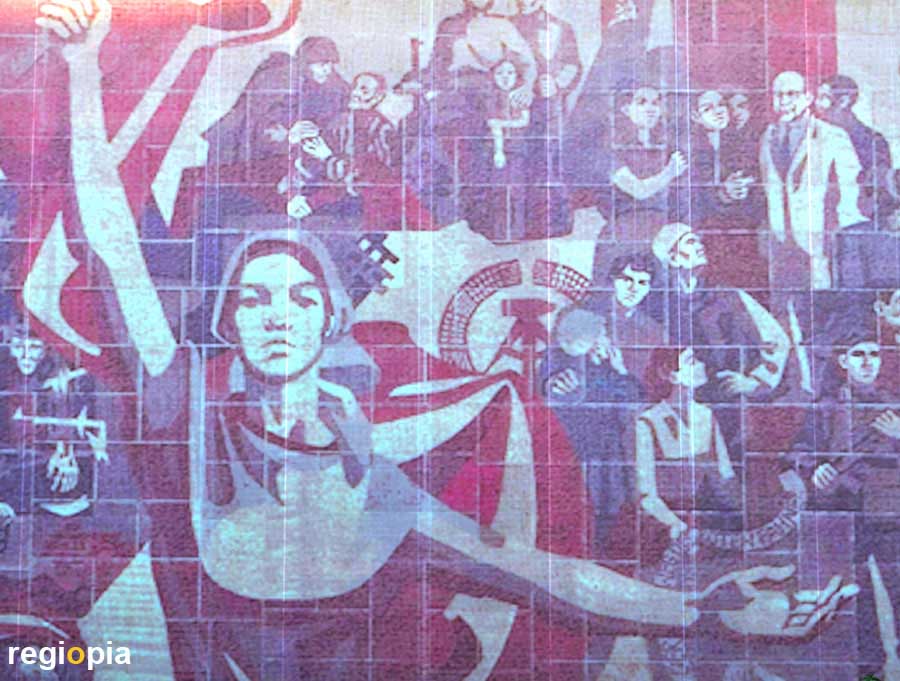
Kulturpalast
The Kulturpalast from 1969 is a work of the GDR architects Weil, Hänsch and Löschau. The multifunctional building served as an event hall for concerts, dance events and congresses. The Kulturpalast is located in the middle of Dresden's old town, between Altmarkt and Neumarkt. The horizontal flat structure no longer really fits into the historical fabric of the area, especially since the center of Dresden was rebuilt according to historical models. Nevertheless, the Palace of Culture is an important example of East German architecture in Dresden. Unlike in Berlin, where the "Palace of the Republic" was distroyed to built an imitate of the city palace, in Dresden the decision was made to renovate the building.
The conversion of the Kulturpalast was designed by the architecture firm Gerkan, Marg and Partner in 2009. The character of the socialist building was carefully preserved, the concert hall was completely rebuilt according to the "Vineyard Principle" and the capacity of the seats was significantly reduced. The building now houses the Dresden Philharmonic, the Central Library and the "Herkuleskeule" cabaret. The renovation work was completed in 2017.
The socialist mural "The Path of the Red Flag" by Gerhard Bondzin and the Dresden Academy of Fine Arts, can be seen on the facade at Schloßstraße.
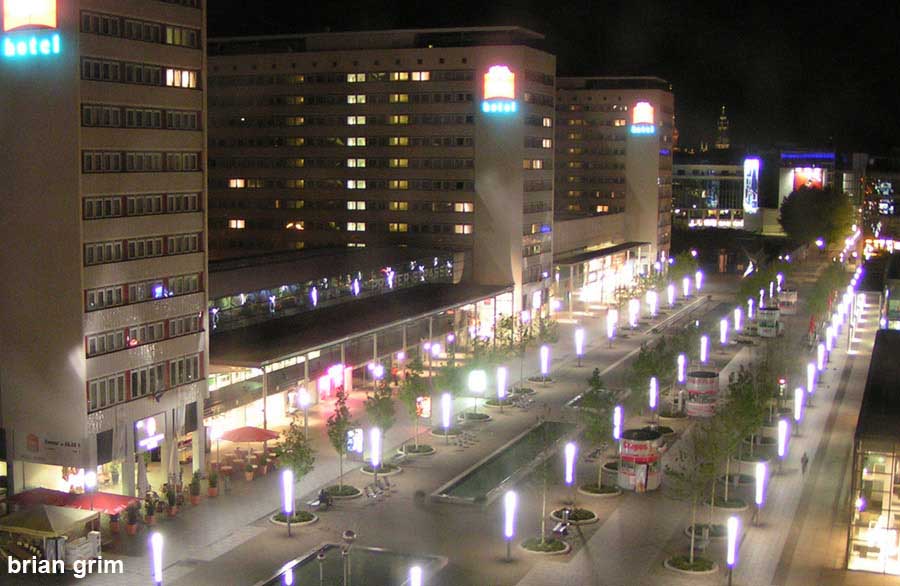
Prager Straße
Prager Straße was built in 1853 as a connection from Dresden's old town to the Bohemian train station. The street quickly developed into a shopping street with department stores and elegant shops. During World War 2 the Prager Strasse was destroyed, like the entire center of Dresden.
Between 1965 and 1978, Prager Strasse was rebuilt as a socialist boulevard. Prager Strasse is a prime example of urban development in the GDR. Buildings were mass-produced. The city of the GDR consisted of standardized building types. Le Corbusier's Unité d'Habitation in Marseille served as a model for socialist buildings. But the prefabricated buildings lacked of any architectural sophistication. The simple boxes made of precast concrete, should be erected quickly and as cheap as possible.
In the GDR there was also the idea of rebuilding the street as it had looked before the war. The bomb war was still very present and the dense city led to a firestorm that destroyed everything. The decision was made for wide streets and buildings, which also allow a high density due to their height. In addition, the land reform of the GDR made it possible to completely redesign the street, with an architecture that represented the ideals of the socialist city.
Prager Straße runs in a north-south direction, on the eastern side there is a 250 m long residential building block and on the western side 3 hotel towers, with shops on the ground floor, which were named after rocks in the nearby Elbe Sandstone Mountains. The Centrum department store with its aluminum honeycomb facade was opened in 1979. Other buildings were planned or under construction when the GDR dispersed in 1989.
After the fall of the wall, the buildings were renovated and given a new facade, which is based on the original design. Prager Straße therefore still gives a good impression of socialist urban planning in Germany.
Map of architecture in Dresden
ads
Architecture Dresden
ads
regiopia architecture guides
ads


