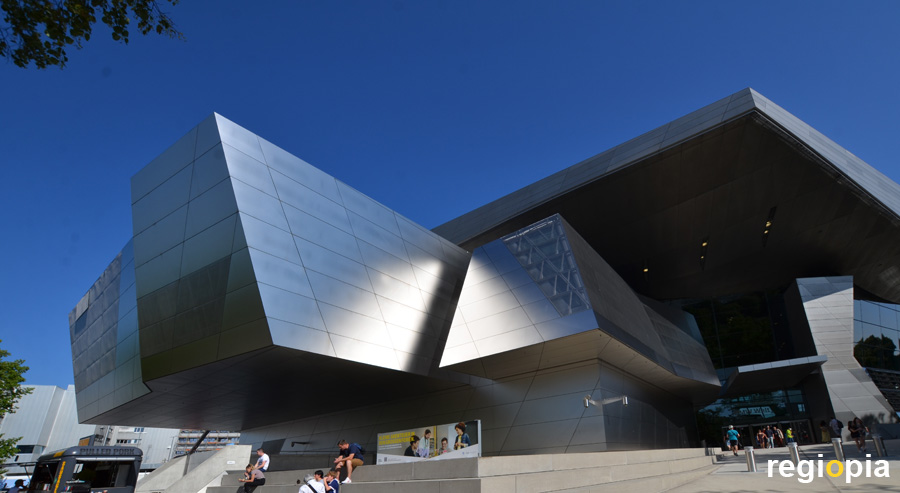
BMW Welt
BMW Welt is an event and delivery center for the Bavarian Motor Company. The automaker has its headquarters in the immediate vicinity, with the famous BMW Museum. The BMW Welt by Coop Himmelb (l) au opened in 2007. The Viennese architects prevailed in the architecture competition against 274 architectural firms from all over the world. Construction of the € 500 million project started in 2003.
BMW Welt is a striking structure made of glass and metal. Sloping and curved shapes combine to form an interesting building. BMW Welt looks like a mixture of an exhibition hall and the Enterprise spaceship. This impression is intensified in the interior. Bridges and levels seem to float in space. The event architecture fits the concept and attracts millions of visitors every year.
Other buildings by Coop Himmelb(l)au:
EZB Frankfurt UFA-Kristallpalast Dresden Gasometer Wien
U-Bahnstation: Olympiazentrum U3+U8
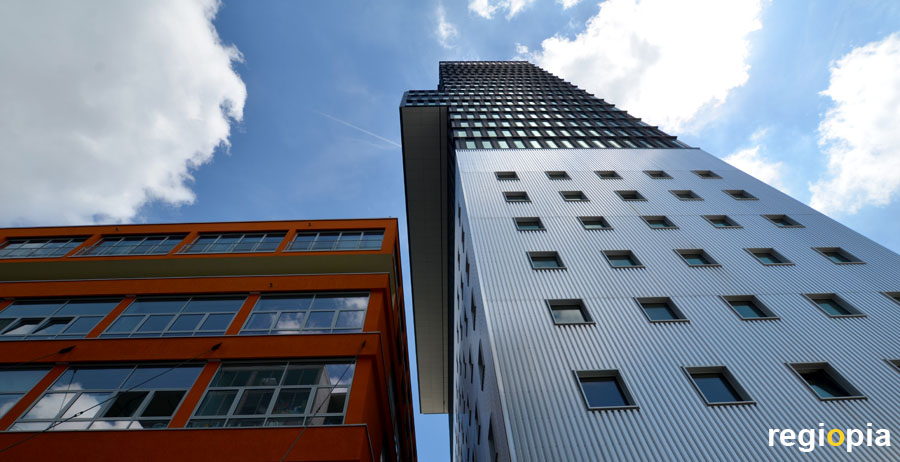
Werk 4 Hochhaus
Werk 4 is a high-rise in Munich's Werksviertel, a former industrial area at the Ostbahnhof. The 86 m high tower was designed by Seidle architects from Munich. The lower part has a shiny corrugated iron facade, while the upper part is black. This makes the tower appear light at the bottom and dark at the top. In the middle of the tower there is a three-storey cantilever facing north that protrudes over the neighboring building of Werk 3. Two hotels will be located on the 25 floors. The roof terrace is open to the public and offers a wonderful view of the Alps in the south and the city of Munich in the north. The opening is planned for 2021.
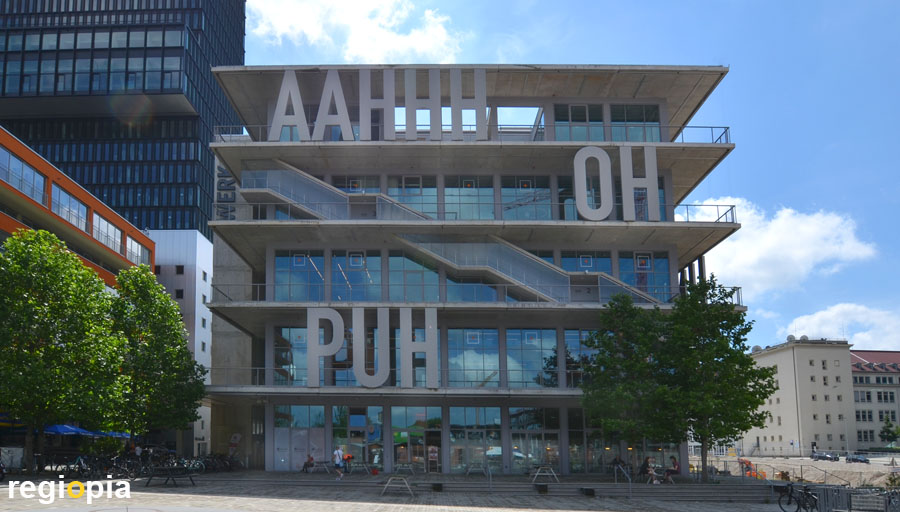
WERK 12
WERK 12 is a new building in the Werksviertel in the east of Munich. The building consists of a ground floor with retail space and four upper floors. The building has a usable area of 7,700 m² and was opened in 2019. The building designed by the dutch architects of MVRDV also houses a fitness center, a bar, and cultural and office space. The special thing about this design are the comic expressions that are denounced in 5 m high letters on the facade. The cantilevered ceiling panels serve as an outside area, circulation space and sun protection for the glass facade. The access core is on the east side in front of the building, which means that large areas are possible inside the building, which also allows a swimming pool. An additional staircase winds around the outside of the building.
Other buildings by MVRDV:
Silodam Amsterdam Markthalle Rotterdam Mirador Madrid Expo Hannover
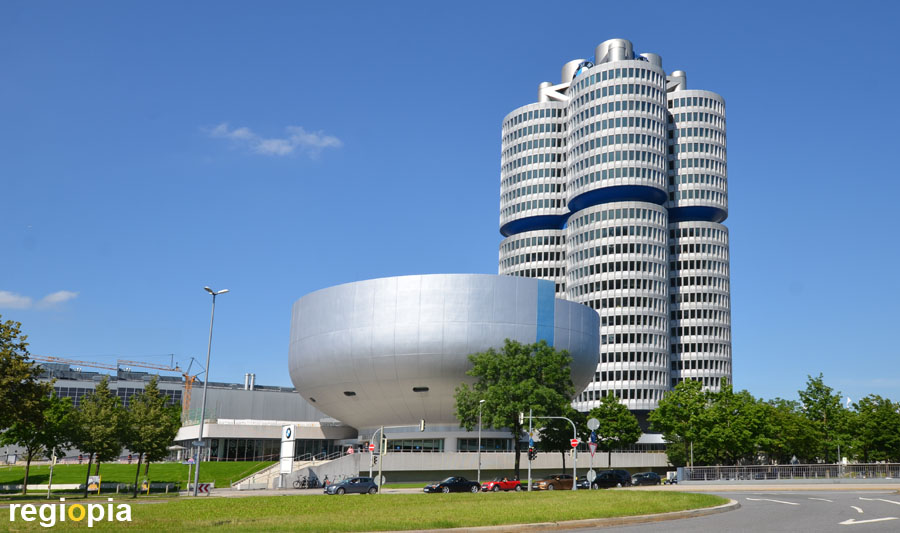
BMW Tower and BMW Museum
The BMW high-rise and the BMW Museum were both designed by the Viennese architect Karl Schwanzer. The 101 m high office tower is a reminiscent of a four-cylinder engine. The 7 upper floors hang on cantilever arms that are anchored in the building core. The horizontal, blue joint marks the change in the structure of the tower. The reinforced concrete structure is hidden behind an elegant aluminum facade. The BMW high-rise was built between 1968-1972. The opening ceremony did not take place until 1973.
The BMW Museum stands on a pedestal on Petuelring, next to the BMW high-rise. Like a goblet, the building widens towards the top. At the entrance the round structure has a diameter of 20 m, towards the roof the diameter increases to around 40 m. The exhibition areas are located on a ramp that can be accessed from bottom to top. The circulation concept is reminiscent of Frank Lloyd Wright's Guggenheim Museum in New York, but has been implemented differently. The exhibition shows historic vehicles from the Bavarian Motor Works.
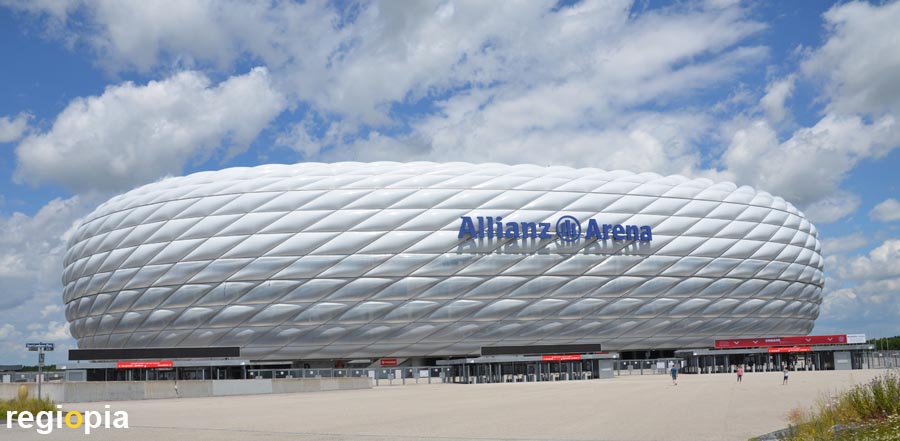
Allianz Arena
The home ground of FC Bayern Munich and the Munich Lions was designed by the architects Herzog & de Meuron. The facade is made of ETFE film, which spans the football stadium in diamond-shaped cushions. The film allows more than 90% of the light to pass through, thus solving the problem of many stadiums, that the lawn mosses due to the shading of the roof. The cushions are only transparent in the upper area, the rest of the facade is made of white foil. The pillow shape is created by air pressure generated by fans. The facade can be illuminated in the colors of the respective club on match days. Since 1860 Munich sold its stake in the station to FC Bayern Munich, the Allianz Arena is usually illuminated in red.
The stadium opened in 2005 and can hold 75,000 spectators.
Further buildings with ETFE film: Innovation Center IIT in Chicago
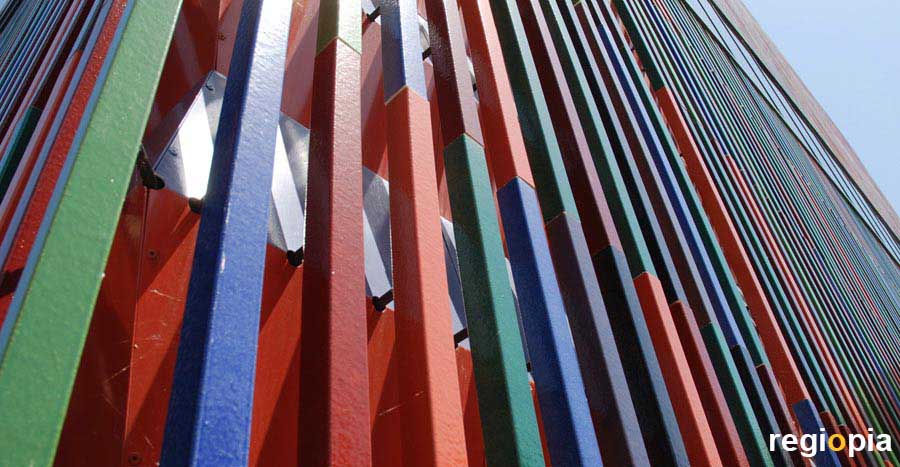
Museum Brandhorst
The art collectors Anette and Udo Brandhorst bequeathed their collection to the city of Munich, which in return committed to build and operate a building. This new art museum was built for the Brandhorst Collection in 2009. The Berlin architects Sauerbruch and Hutton designed the three-storey exhibition hall. The building consists of a long, two-story building on Türkenstrasse and a three-story building on Theresienstrasse. The entrance is in a glass hall at the intersection of the two streets.
What is special about the Museum Brandhorst is the facade made of polychrome ceramic rods. The three-dimensional facade consists of colored metal plates, which cover the thermal insulation and the glazed ceramic rods, which were composed of the colors green, blue and red in the lower part of the building. Lighter shades are used in the upper part of the facade, which shimmer more yellowish from a distance.
The interiors are painted white and are partially illuminated by skylights with textile ceilings that evenly distribute daylight. The floors and stairs are made of Danish oak.
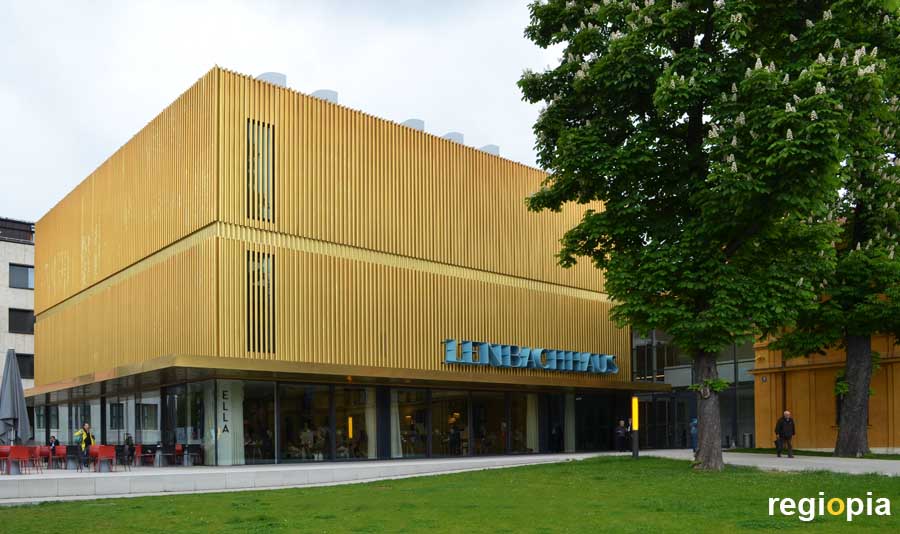
Lenbachhaus
The Lenbachhaus was designed in 1891 by architect Gabriel von Seidel as a studio and home for the painter Franz von Lenbach. Gabriel von Seidel built the villa in the style of the Italian Renaissance as a U-shaped building with a garden in the middle. In 1926 the house was converted into a Municipal Art Gallery. Foster + Partners was commissioned to expand the museum and reorganize the entrance area. The British star architect designed a slim building on Richard-Wagner-Strasse and a cube on Briennerstrasse. This structure creates a square that opens up to the Königsplatz. The facade made of golf-colored metal rods of the extensions is similar to the plaster color of the villa, but its material clearly shows that it was built in a different time.
A joint was created between the slim building and the facade of the villa, this part of the historic facade is now inside. As a result, the circulation route has shifted from the villa to the new joint. The aim of the renovation was to reorganize the flow of visitors, that ran through the garden into the small entrance of the villa. The new entrance is now on the square and is emphasized by a glass joint between the new building and the historic building.
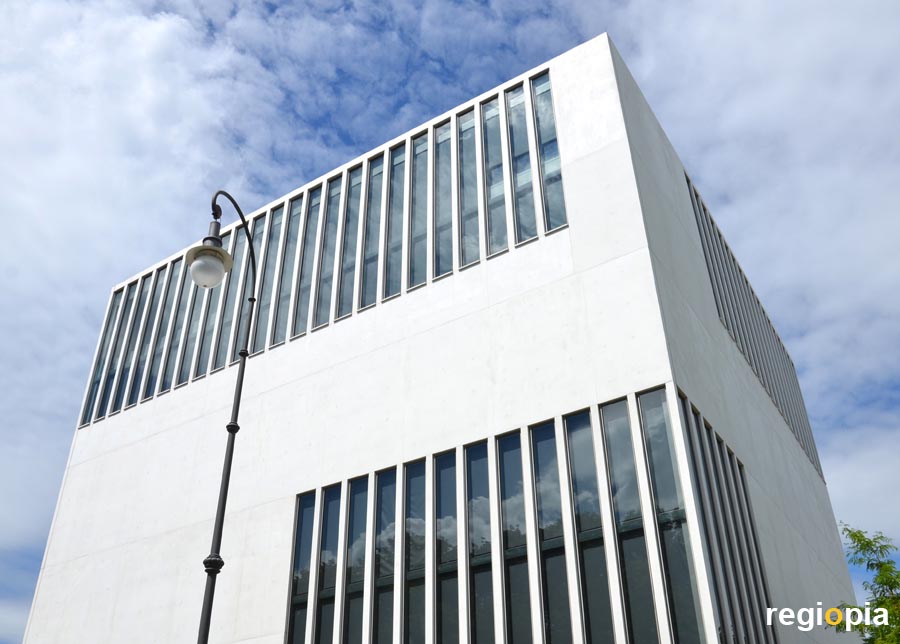
Nazi-Documentation Center Munich
The architectural office Georg Scheel Wetzel won the realization competition for the NS Documentation Center in 2009. The white cube was opened in 2015. The square structure stands between the two preserved NS buildings on Königsplatz, but deliberately makes no reference to the surroundings. The Nazi Documentation Center is located where the "Brown House" was located. The party headquarters of the NSDAP was in this house. In the NS Documentation Center there is an exhibition on the history of the site, seminar rooms and a library.
The building consists of light exposed concrete and vertical glass surfaces. The interior is also determined by exposed concrete, wooden surfaces can only be found in some of the rooms.
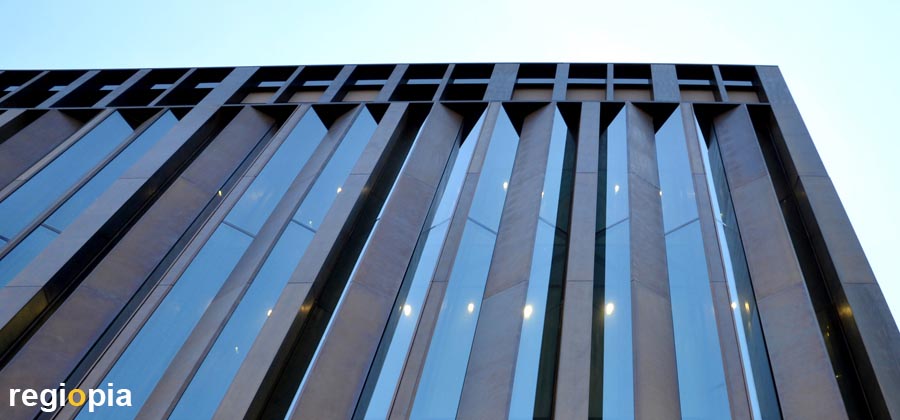
Joseph Pschorr Haus
The "Joseph Pschorr Haus" is located directly on "Neuhauser Straße", the main shopping street of Munich. Therefore, the building was designed for retail areas. However, 25 exclusive apartments were built on the top floors. The building of Kühn Malvezzi architects was opened in 2014.
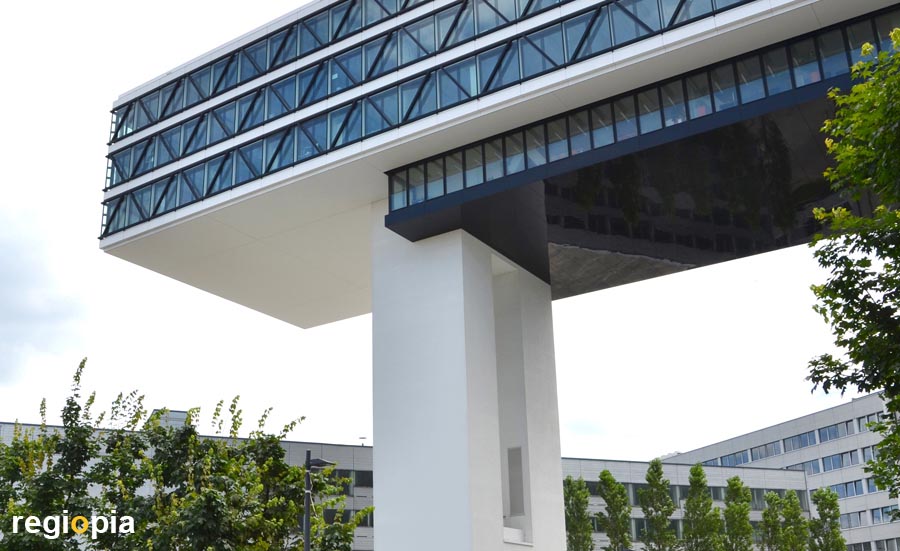
Medienbrücke München
The "Media Bridge" of Seidle architects was opened in 2010. The goal was to create as large, bright office spaces as possible for a media company. The three floors in the "Medienbrücke" stand on two 45 m high concrete pillars. The 90 m long bridge is supported by two half-timbered structures. The building has an area of 9,000 m².
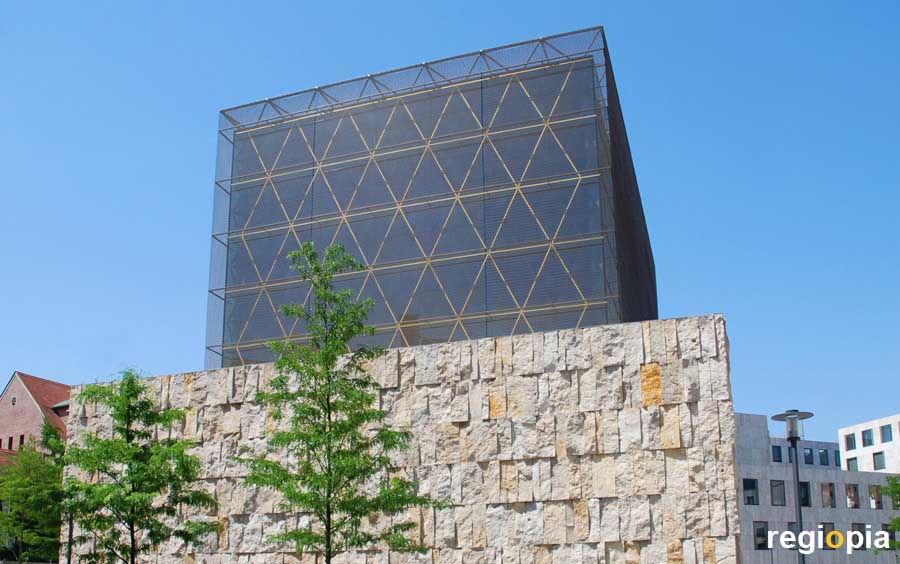
Jüdisches Zentrum München
The Synagogue of Wandel Hoefer Lorch Architects, was consecrated on 9 November of 2006. The base is reminiscent of the Wailing Wall in Jerusalem, the inner lining is made from Lebanese cedar.
www.juedischeszentrumjakobsplatz.de
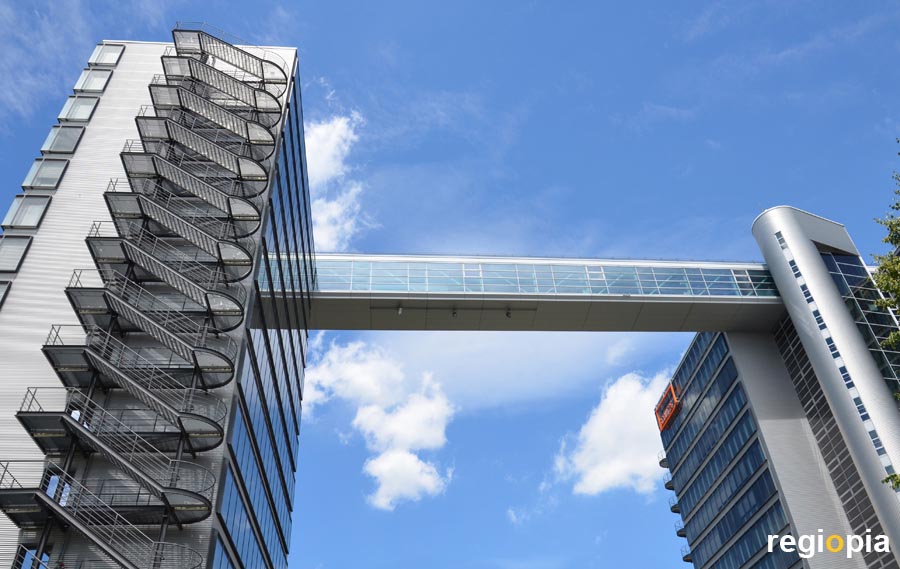
Telekom Center
The "Telekom Center Munich" consists of 10 office towers, connected by a "skyway" on the top level. The towers are 50 m high and stand in a line on both sides of the sykway. The office complex was designed by Kiessler + Partner, it was opened in 2005.
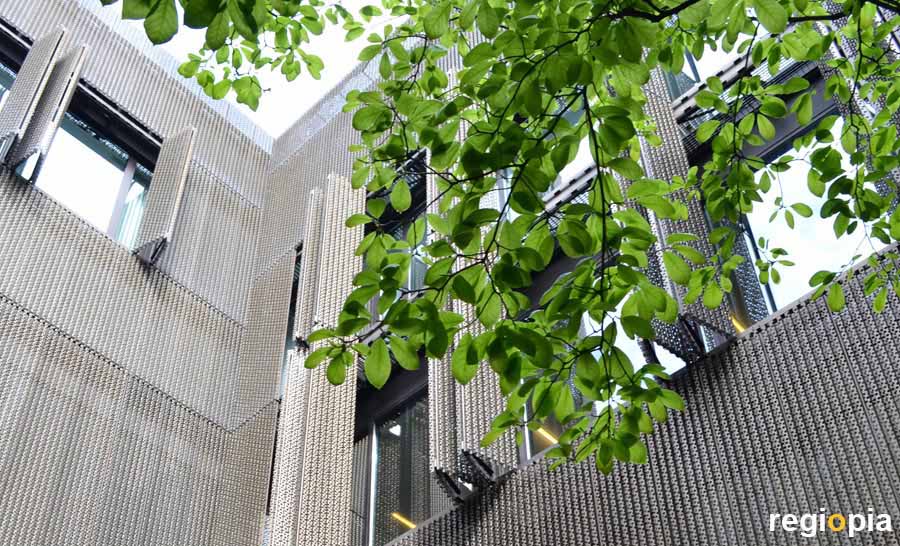
FÜNF HÖFE
The shopping arcade "FÜNF HÖFE" originated between 1998 and 2003. The Swiss architects of Herzog & de Meuron contributed the master plan, Ivano Gianola designed the "Maffeihof", Hilmer & Sattler architects from Munich built the "Amirahof" and the "Hanging Gardens" in "Salvator Passage" are submitted by Tita Giese.
Other buildings by Herzog & de Meuron:
Elbphilharmonie Tate Modern Olympia Stadion Beijing Leonard St New York Museu Blau De Young Museum Vitra Haus St. Jakob Park Roche Türme Zentralstellwerk Museum der Kulturen Messehalle 1
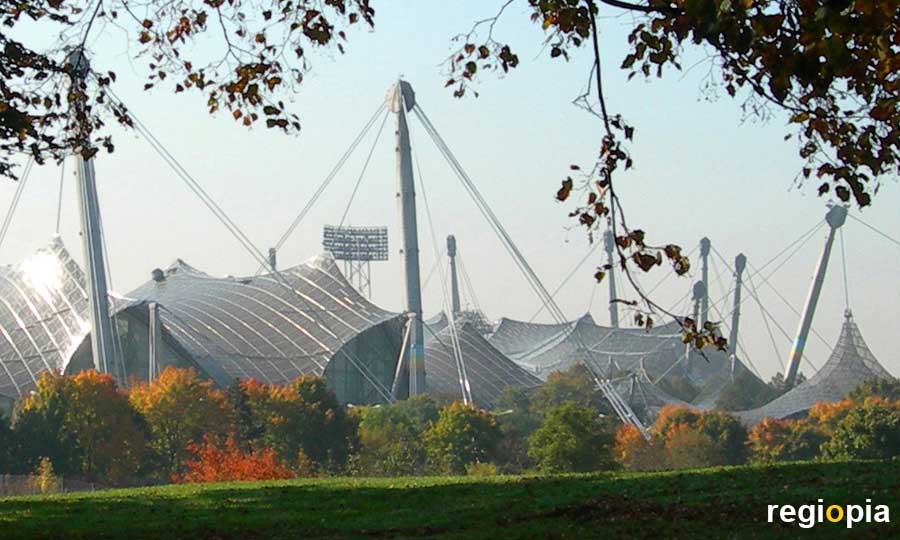
Olympia Stadion
Munich was awarded the contract for the 1972 Summer Olympics and launched an architectural competition that Günter Behnisch's firm won. The architects designed a spectacular stadium with an airy tent roof construction that, in contrast to the Nazi Olympic stadium in Berlin, was intended to reflect the openness and transparency of a democratic society. The architect Frei Otto, who had previously built the German pavilion for the 1967 Expo in Montreal, was appointed to the team to implement the bold design. Its roof inspired Behnisch for the Munich Olympic Stadium.
The ensemble also includes two sports halls, which were also covered with the same tent roof construction. This creates a landscape of acrylic glass, steel cables and pylons, which made the Olympic Stadium world famous in 1972. The Munich Olympic Stadium is a listed building and was not demolished after the Allianz Arena was built. However, it is now rarely used for sporting events.
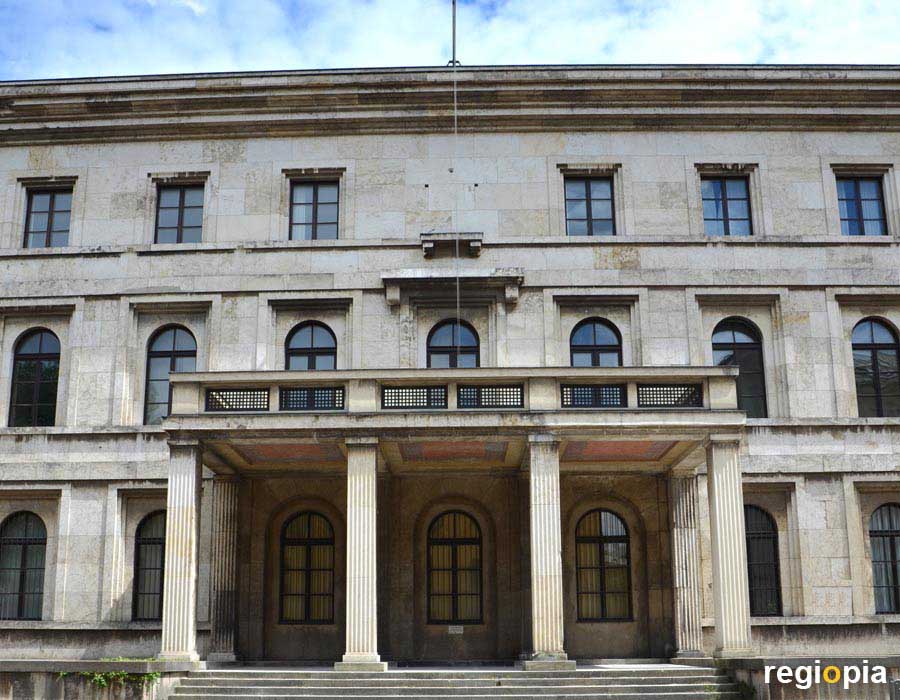
Führerbau and NSDAP HQ
The Königsplatz was redesigned by the Nazi's between 1934 and 1939, to become the "forum of the party". Architect Paul Ludwig Troost built two almost identical buildings for the NSDAP in the national socialist style. The northern part was used as "Führer Building" by Adolf Hitler while the southern part was an administrative building for the Nazi Party. Even if they look the same, they are different from inside. There is a large conference room in the "Führerbau" and two inner courtyards in the Nazi Party building.
Map of architecture in Munich
ads
Munich Germany
The regiopia architecture guide presents the most important buildings in Munich. Only buildings erected after 1900 are shown in the list. Older buildings of importance can be found under Sights in Munich.
ads
regiopia architecture guides
ads


