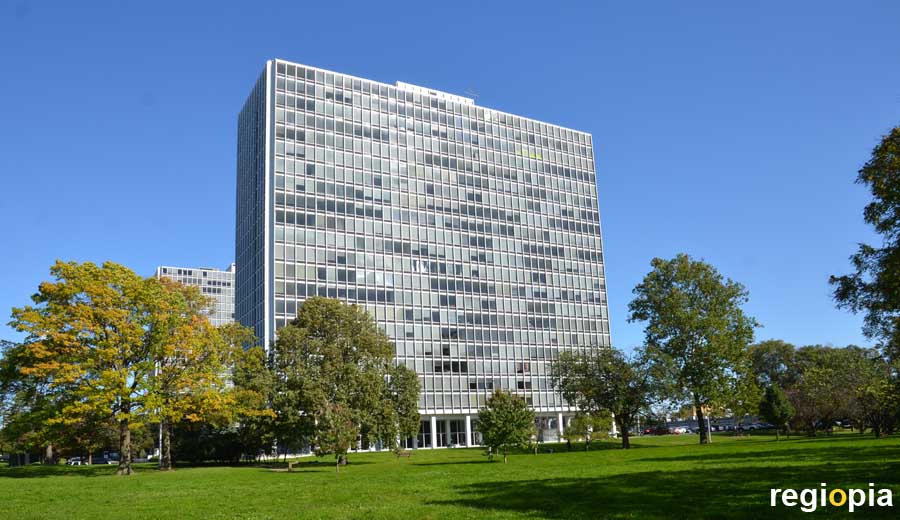
Lafayette Towers
The Lafayette Towers are located in Lafayette Park, east of downtown Detroit. The area where the new housing estate was built was an African-American neighborhood called "Black Bottom". The district was demolished for the urban renewal project.
In 1956, Ludwig Hilberseimer designed a modern housing estate on the cleared area. Hilberseimer's urban planning design divides the area into three zones. In the west there is a residential area with townhouses and a high-rise in the north. In the middle is a park in north-south direction. In the east there are two high-rise apartment buildings, with a parking garage in the middle. Originally, the settlement was supposed to extend further north, with more high-rise buildings and townhouses. The area is now built up, but not according to the plans of Ludwig Hilberseimer. The buildings adjoining to the south were also built later. Nevertheless, Lafayette Park corresponds to the city that Hilberseimer already had in mind at the Bauhaus in Dessau. A dense high-rise city with green spaces and row houses, as he had drawn them in 1924.
The Lafayette Towers by Ludwig Mies van der Rohe are typical buildings of the architect. Like the Lake Shore Drive apartments in Chicago, the ground floor is set back and glazed. The curtain wall is given a three-dimensional, vertical subdivision by IPE beams. The steel and the supports are painted white. The windows have a ventilation opening in the lower area. The Lafayette Towers were built between 1961-64. They are almost identical to the residential towers in Newark that Mies built in 1960. The Lafayette Towers have 20 upper floors and are 61.30 m high.
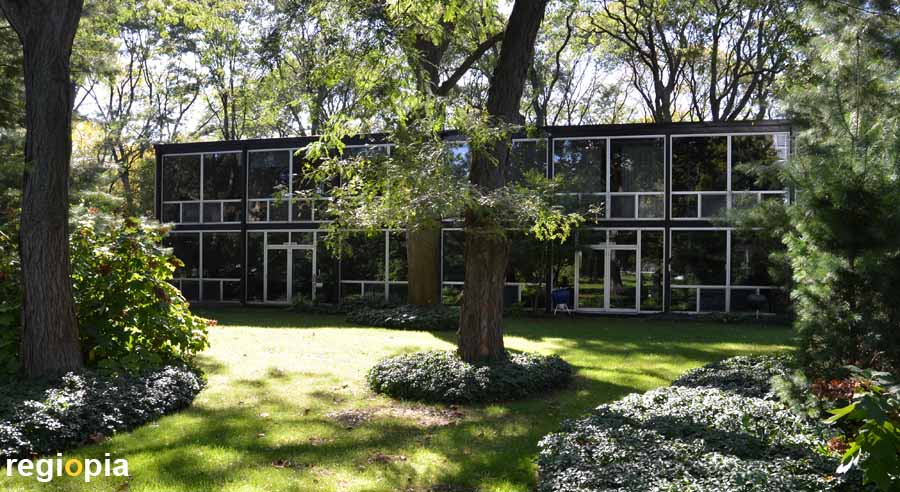
Lafayette Park
The Lafayette Park project also includes row houses by Ludwig Mies van der Rohe. Together with the apartments in the Lafayette Towers, most of Mies' apartments are located here in Detroit. The row houses are two-storey buildings and have completely glazed fronts. The gardens are not separated by fences, so the rows appear as if they were in a park. From the outside, you can hardly tell which facade belongs to which apartment. The row houses could also be a flat office block. The side walls are made of light brick. The large glass surfaces are only shaded by the trees. The Farnsworth House was criticized for this, but in Lafayette Park you can at least open the lower windows. On the ground floor, the rooms are divided by walls. On the upper floor, there is a core with kitchen and bathroom.
Other buildings by Mies van der Rohe:
Barcelona Pavilion Seagram Building New National Gallery Federal Center Chicago Crown Hall IIT
E. Lafayette Street / Rivard St.
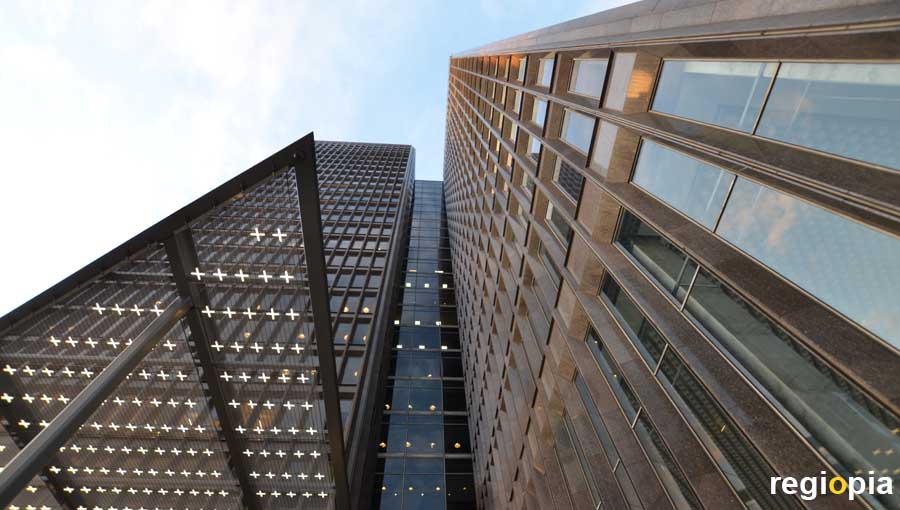
1001 Woodward Avenue
The 1001 Woodward Avenue office building was completed in 1965 and was then called the First Federal Building. The office tower was designed by the architects Smith, Hinchman and Grylls. The Detroit architectural firm is the oldest in the United States and now operates as SmithGroup. The modern structure is 103 m high and replaced the 68 m high Majestic Building by Daniel Burnham. The new building consists of two office towers that stand at a right angle to each other. These two structures are connected by a third component in which the elevators and stairs are located. The facade is made of gray granite and tinted glass. The building was extensively renovated in 2013.
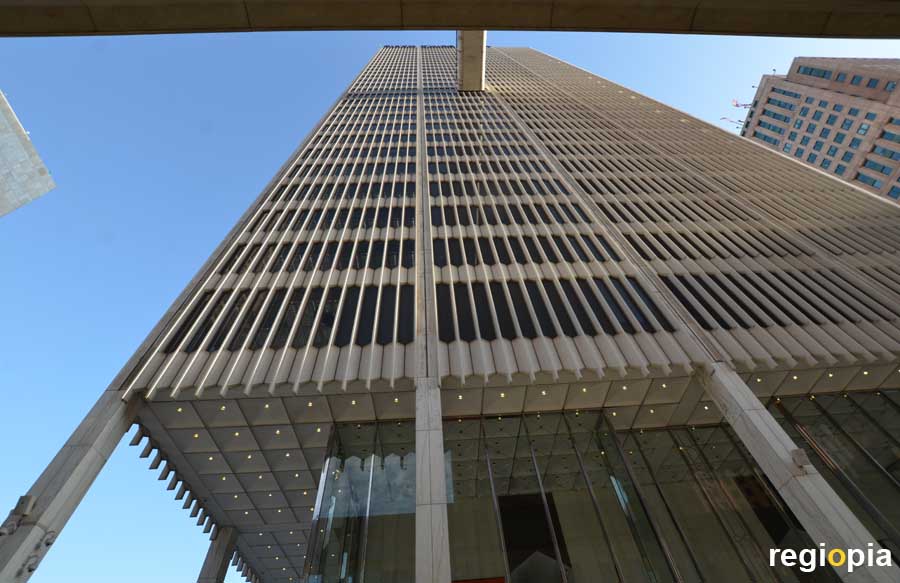
One Woodward Ave.
The One Woodward Ave. was built in 1962. The architect Minoru Yamasaki designed the building for the architect firm of Smith, Hinchman and Grylls. The Japanese architect Yamasaki also designed the old World Trade Center in New York in 1973. One Woodward Avenue was his first skyscraper. The tower is 130 m high and follows the principles of Mies van der Rohe. There is a recessed glass entrance hall on the ground floor. On the facade there are vertical metal strips that protrude somewhat on the ground floor.
The white office tower is on the waterfront and thus part of the Detroit skyline. The tower is connected to the Guardian Building by a bridge.
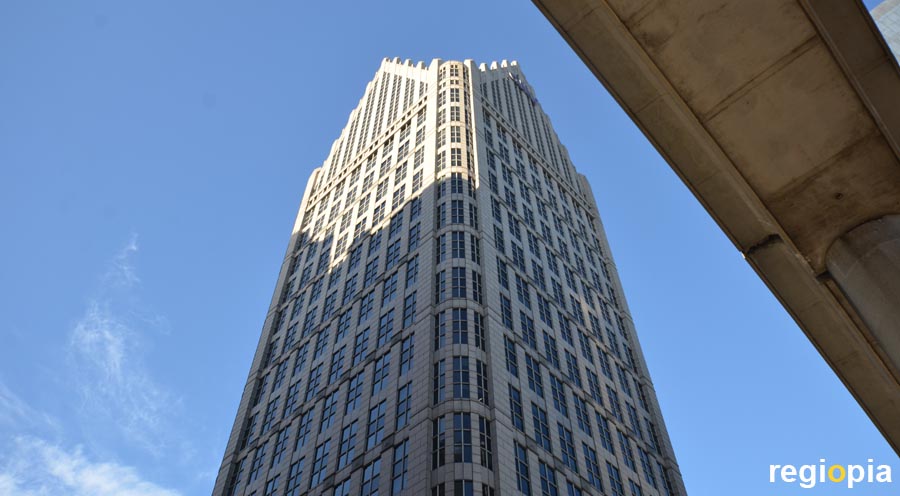
One Detroit Center
The One Detroit Center was completed in 1993. Since 2015 the postmodern building has been called the Ally Detroit Center, after the main tenant Ally Financial. Philip Johnson and John Burgee were the architects of the office tower. The New York architects were known for their postmodern architecture, in which they extremely enlarged elements from bygone eras. The One Detroit Center is also an upscaled Flemish gabled house from the Middle Ages. The One Detroit Center is 185 m high and is the tallest office tower in Detroit. However, the neighboring Renaissance Center is significantly higher, but because it is used as a hotel tower, it does not count in this category. Perhaps it can defend its title for a while as most of the planned towers also contain apartments.
Other buildings by Philip Johnson:
Puerta de Europa Lipstick Building At&T Building
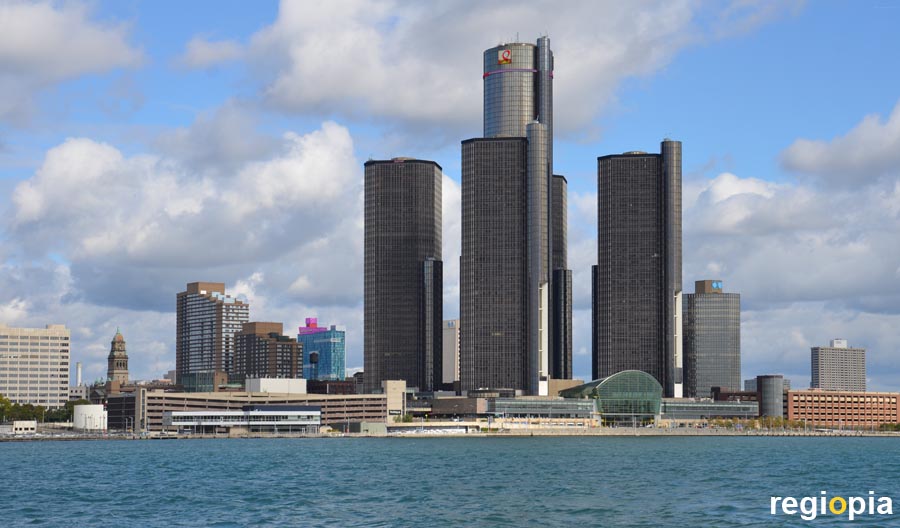
GM Renaissance Center
The GM Renaissance Center is an office and hotel complex on the Detroit River. With the high-rise complex, the car manufacturer Ford wanted to send a signal for the rebirth of Detroit. The city was hit hard by the decline of the auto industry in the 1970s. The city center fell into disrepair and residents moved from the city to the suburbs. Shops in the city center went bankrupt due to shopping malls on the outskirts. Detroit was a dead city.
The Renaissance Center was designed by John Portman. The architect from Atlanta was famous for his hotel architecture with huge atriums. The Renaissance Center consists of a total of 7 towers. The tallest tower stands in the middle and is 221 m high. Detroit's tallest skyscraper is home to the Marriott Hotel. The four surrounding office towers are each 159 m tall. The Renaissance Center also has two smaller office buildings. Architect John C. Portman's concept was to create a city within a city. As a result, the Renaissance Center stands next to the historic Detroit skyline like a spaceship from another era.
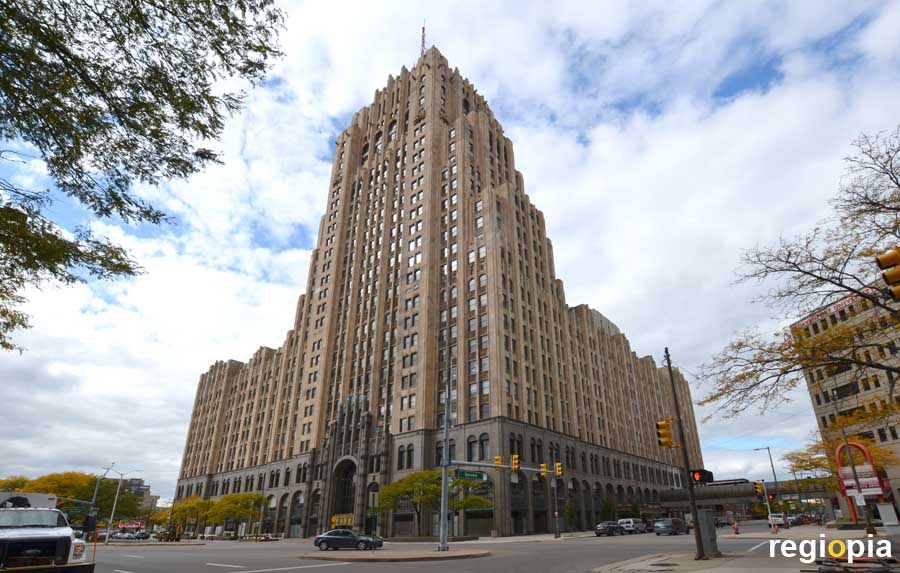
Fisher Building
Detroit is full of great Art Deco skyscrapers. Under the Sightseeing section you will find the Guardian Building, the Penobscot Building, the Book Tower, the Masonic Temple, the General Motors Building and the Fisher Building, as well as other historical buildings.
continue with > Detroit Sights
The heyday of Detroit > History of Detroit
Map of Detroit architecture
ads
Dtroit Architecture
regiopia architecture guides
ads
ads


